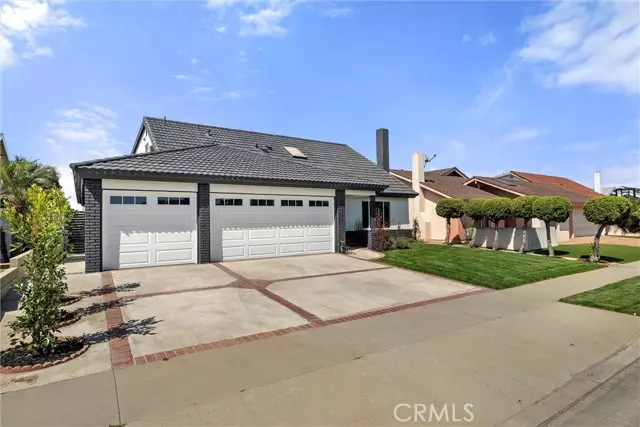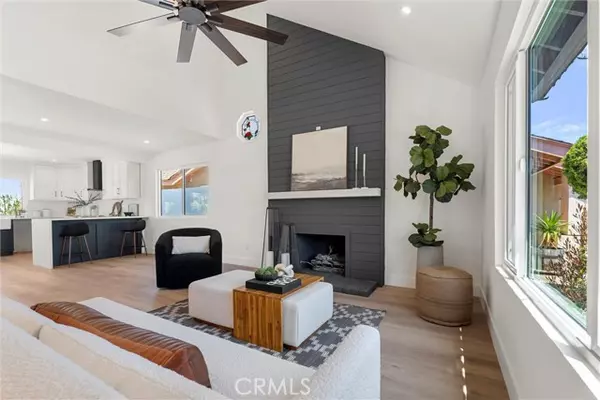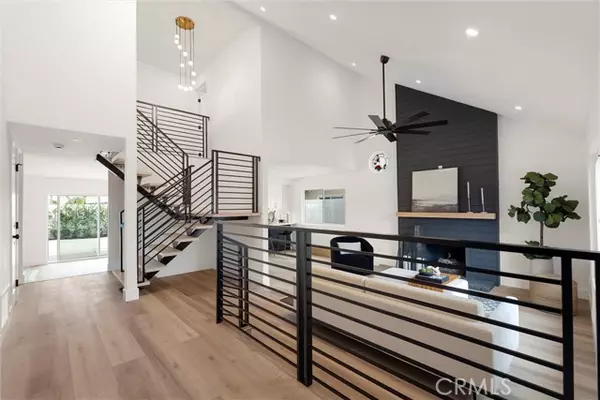$1,168,500
$1,149,000
1.7%For more information regarding the value of a property, please contact us for a free consultation.
4 Beds
3 Baths
2,082 SqFt
SOLD DATE : 05/24/2024
Key Details
Sold Price $1,168,500
Property Type Single Family Home
Sub Type Detached
Listing Status Sold
Purchase Type For Sale
Square Footage 2,082 sqft
Price per Sqft $561
MLS Listing ID DW24075159
Sold Date 05/24/24
Style Detached
Bedrooms 4
Full Baths 3
HOA Y/N No
Year Built 1968
Lot Size 5,595 Sqft
Acres 0.1284
Property Description
The prestigious Palo Del Amo Woods welcomes its newest gem on the market! This turn-key 4 bedroom 3 bath home boasts several upgrades which include energy efficient windows, vinyl waterproof flooring throughout entire home, recessed lighting, updated light fixtures, new doors, baseboards, a custom wrought iron railing with modern floating stairs, a freshly painted interior/exterior with a level 4 interior smooth wall finish. Our custom kitchen is sure to impress with its inset custom cabinetry, designer 2 tone color combos, beveled subway tile backsplash, large farmers sink, wood floating shelving, a quartz countertop with a partial waterfall peninsula. Fresh new stainless steel appliances included. Our master bedroom boasts 2 extra large closets, a master bath with a stand up shower and a new vanity with custom designer fixtures. Escape into the Master Bedroom retreat area that can be used as a living area and/ or office space. All bathrooms are appointed with Custom inset cabinetry, designer fixtures and frameless glass shower doors. To keep this beauty cool and warm, you'll have a HVAC 5 ton unit with plenty of power to keep this home nice and cozy! This is an ideal multigenerational use home that comes with an ample sized 3 car garage and plenty of storage space. A large rear cemented patio area is perfect for entertaining. Over 50 ficus trees line our freshly stuccoed 6 foot rear walls further providing privacy and future mature trees. Front yard has also received a fresh new look with new sod and drought resistant plants. All on a new timed irrigation system making up
The prestigious Palo Del Amo Woods welcomes its newest gem on the market! This turn-key 4 bedroom 3 bath home boasts several upgrades which include energy efficient windows, vinyl waterproof flooring throughout entire home, recessed lighting, updated light fixtures, new doors, baseboards, a custom wrought iron railing with modern floating stairs, a freshly painted interior/exterior with a level 4 interior smooth wall finish. Our custom kitchen is sure to impress with its inset custom cabinetry, designer 2 tone color combos, beveled subway tile backsplash, large farmers sink, wood floating shelving, a quartz countertop with a partial waterfall peninsula. Fresh new stainless steel appliances included. Our master bedroom boasts 2 extra large closets, a master bath with a stand up shower and a new vanity with custom designer fixtures. Escape into the Master Bedroom retreat area that can be used as a living area and/ or office space. All bathrooms are appointed with Custom inset cabinetry, designer fixtures and frameless glass shower doors. To keep this beauty cool and warm, you'll have a HVAC 5 ton unit with plenty of power to keep this home nice and cozy! This is an ideal multigenerational use home that comes with an ample sized 3 car garage and plenty of storage space. A large rear cemented patio area is perfect for entertaining. Over 50 ficus trees line our freshly stuccoed 6 foot rear walls further providing privacy and future mature trees. Front yard has also received a fresh new look with new sod and drought resistant plants. All on a new timed irrigation system making upkeep a low maintenance experience! Centrally located with access to all major freeways, 405, 91, 105 and the 110. This is a MUST SEE to appreciate !!! **MORE PICS COMING SOON**
Location
State CA
County Los Angeles
Area Harbor City (90710)
Zoning LCR1*
Interior
Interior Features Copper Plumbing Full, Copper Plumbing Partial, Recessed Lighting
Cooling Central Forced Air
Fireplaces Type FP in Living Room, Gas
Equipment Dishwasher, Refrigerator, Gas Oven, Gas Range
Appliance Dishwasher, Refrigerator, Gas Oven, Gas Range
Laundry Laundry Room
Exterior
Exterior Feature Stucco
Garage Spaces 3.0
Fence Good Condition
Roof Type Composition,Flat
Total Parking Spaces 3
Building
Lot Description Sidewalks
Story 2
Lot Size Range 4000-7499 SF
Sewer Public Sewer
Water Private
Architectural Style Contemporary
Level or Stories 2 Story
Others
Monthly Total Fees $57
Acceptable Financing Cash, Conventional, FHA
Listing Terms Cash, Conventional, FHA
Special Listing Condition Standard
Read Less Info
Want to know what your home might be worth? Contact us for a FREE valuation!

Our team is ready to help you sell your home for the highest possible price ASAP

Bought with NON LISTED AGENT • NON LISTED OFFICE







