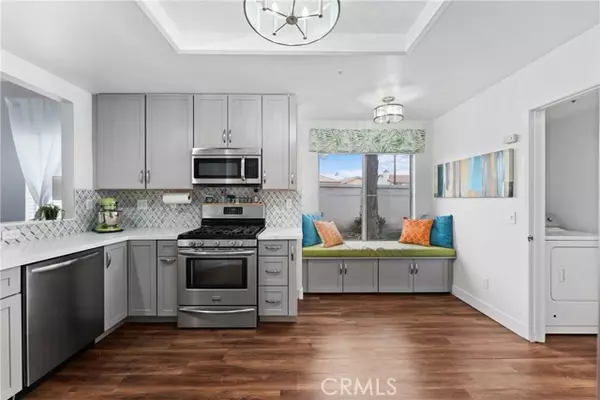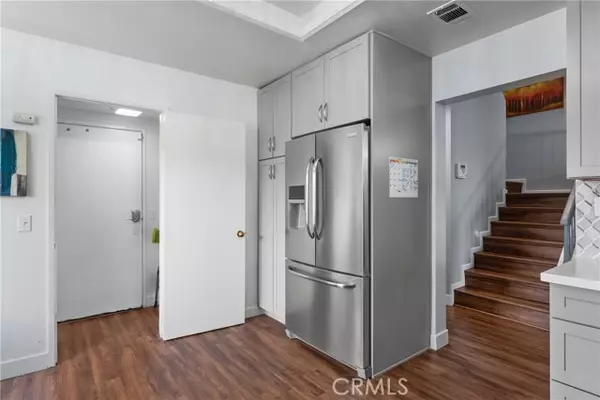$522,000
$520,000
0.4%For more information regarding the value of a property, please contact us for a free consultation.
3 Beds
3 Baths
1,535 SqFt
SOLD DATE : 05/23/2024
Key Details
Sold Price $522,000
Property Type Condo
Listing Status Sold
Purchase Type For Sale
Square Footage 1,535 sqft
Price per Sqft $340
MLS Listing ID IV24076461
Sold Date 05/23/24
Style All Other Attached
Bedrooms 3
Full Baths 2
Half Baths 1
Construction Status Turnkey,Updated/Remodeled
HOA Fees $409/mo
HOA Y/N Yes
Year Built 1994
Lot Size 2,507 Sqft
Acres 0.0576
Property Description
Welcome to the highly sought-after "Village of Heritage" community! This prime location is just moments away from major amenities, including the freeway, Ontario Mills, Victoria Gardens, parks, schools, and more. Step into this stunning 3-bedroom, 3-bathroom corner condo in the beautiful city of Fontana. Extra windows flood the space with natural light, accentuating the high ceilings and open-concept design, creating a bright and welcoming atmosphere. Storage abounds in this meticulously designed home, from the upgraded kitchen featuring pull-out drawers, quartz countertops, and a pantry cabinet to the spacious built-in buffet in the dining room and ample closets throughout the living areas. Upstairs, the same high ceilings extend into the bedrooms, including the primary bedroom retreat. Here, you'll discover an ensuite bath complete with dual sinks, a convenient walk-in shower-tub combo, and a generously sized walk-in closet, offering both style and functionality. The community offers an array of perks, including a gated playground and a refreshing pool.
Welcome to the highly sought-after "Village of Heritage" community! This prime location is just moments away from major amenities, including the freeway, Ontario Mills, Victoria Gardens, parks, schools, and more. Step into this stunning 3-bedroom, 3-bathroom corner condo in the beautiful city of Fontana. Extra windows flood the space with natural light, accentuating the high ceilings and open-concept design, creating a bright and welcoming atmosphere. Storage abounds in this meticulously designed home, from the upgraded kitchen featuring pull-out drawers, quartz countertops, and a pantry cabinet to the spacious built-in buffet in the dining room and ample closets throughout the living areas. Upstairs, the same high ceilings extend into the bedrooms, including the primary bedroom retreat. Here, you'll discover an ensuite bath complete with dual sinks, a convenient walk-in shower-tub combo, and a generously sized walk-in closet, offering both style and functionality. The community offers an array of perks, including a gated playground and a refreshing pool.
Location
State CA
County San Bernardino
Area Fontana (92336)
Interior
Interior Features Balcony, Living Room Deck Attached, Pantry
Cooling Central Forced Air
Fireplaces Type FP in Living Room
Equipment Dishwasher, Microwave, Refrigerator, Gas Range
Appliance Dishwasher, Microwave, Refrigerator, Gas Range
Laundry Inside
Exterior
Garage Direct Garage Access, Garage
Garage Spaces 2.0
Fence Stucco Wall
Pool Community/Common, Association
Total Parking Spaces 2
Building
Lot Description Sidewalks
Story 2
Lot Size Range 1-3999 SF
Sewer Public Sewer
Water Public
Level or Stories 2 Story
Construction Status Turnkey,Updated/Remodeled
Others
Monthly Total Fees $457
Acceptable Financing Cash, Conventional, Exchange, FHA, Land Contract, Cash To Existing Loan, Submit
Listing Terms Cash, Conventional, Exchange, FHA, Land Contract, Cash To Existing Loan, Submit
Special Listing Condition Standard
Read Less Info
Want to know what your home might be worth? Contact us for a FREE valuation!

Our team is ready to help you sell your home for the highest possible price ASAP

Bought with KEVIN CALDERON • REAL BROKER








