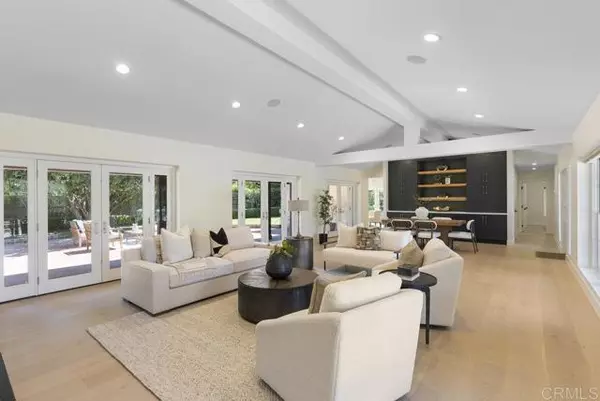$3,800,000
$3,999,000
5.0%For more information regarding the value of a property, please contact us for a free consultation.
3 Beds
3 Baths
2,760 SqFt
SOLD DATE : 05/24/2024
Key Details
Sold Price $3,800,000
Property Type Single Family Home
Sub Type Detached
Listing Status Sold
Purchase Type For Sale
Square Footage 2,760 sqft
Price per Sqft $1,376
MLS Listing ID NDP2403061
Sold Date 05/24/24
Style Detached
Bedrooms 3
Full Baths 3
Construction Status Additions/Alterations,Turnkey
HOA Fees $432/mo
HOA Y/N Yes
Year Built 1969
Lot Size 0.350 Acres
Acres 0.35
Property Description
Classic Rancho Santa Fe Adobe Architecture Meets Modern Elegance. Welcome to 6209 Paseo Delicias, a legacy of mid century architecture that underscores the history and charm of Rancho Santa Fe. This single level Weir Bros. adobe home rests on nearly a third of an acre lot and is located steps from The Village, RSF Golf Club, Roger Rowe Elementary, and access to the 60 miles of equestrian trails throughout the community. Recently reimagined maintaining the architectural character while creating a modern elegant interior design. Recent upgrades have left this home flawless with luxurious and quality appointments, yet warm and inviting with the open living spaces that gracefully connect the living spaces within to the outdoors. 6209 Paseo Delicias offers 3 ensuite bedrooms spaced on opposing sides of the home, gorgeous kitchen with marble countertops, newer stainless steel luxury grade appliances and a sitting area surrounding a Kiva fireplace finished with Venetian Plaster, a generously sized combined living and dining room with built in refrigerator and cabinetry, masonry fireplace and multiple French doors to the back patio, a separate laundry room and a finished 2 car garage with epoxy flooring, e-car charger and intelligently designed built-ins. The adobe style home has always been known for its environmentally efficient qualities to keep the home cool during the day and warm at night, but has just been equipped with a new ducted mini split HVAC system connecting every room, as well as new tankless water heaters for added efficiency.
Classic Rancho Santa Fe Adobe Architecture Meets Modern Elegance. Welcome to 6209 Paseo Delicias, a legacy of mid century architecture that underscores the history and charm of Rancho Santa Fe. This single level Weir Bros. adobe home rests on nearly a third of an acre lot and is located steps from The Village, RSF Golf Club, Roger Rowe Elementary, and access to the 60 miles of equestrian trails throughout the community. Recently reimagined maintaining the architectural character while creating a modern elegant interior design. Recent upgrades have left this home flawless with luxurious and quality appointments, yet warm and inviting with the open living spaces that gracefully connect the living spaces within to the outdoors. 6209 Paseo Delicias offers 3 ensuite bedrooms spaced on opposing sides of the home, gorgeous kitchen with marble countertops, newer stainless steel luxury grade appliances and a sitting area surrounding a Kiva fireplace finished with Venetian Plaster, a generously sized combined living and dining room with built in refrigerator and cabinetry, masonry fireplace and multiple French doors to the back patio, a separate laundry room and a finished 2 car garage with epoxy flooring, e-car charger and intelligently designed built-ins. The adobe style home has always been known for its environmentally efficient qualities to keep the home cool during the day and warm at night, but has just been equipped with a new ducted mini split HVAC system connecting every room, as well as new tankless water heaters for added efficiency.
Location
State CA
County San Diego
Area Rancho Santa Fe (92067)
Zoning R1
Interior
Interior Features Beamed Ceilings, Recessed Lighting, Unfurnished
Cooling Central Forced Air
Fireplaces Type FP in Living Room, Kitchen
Equipment Dishwasher, Disposal, Microwave, Refrigerator, 6 Burner Stove, Gas Oven, Ice Maker, Recirculated Exhaust Fan, Gas Range, Gas Cooking
Appliance Dishwasher, Disposal, Microwave, Refrigerator, 6 Burner Stove, Gas Oven, Ice Maker, Recirculated Exhaust Fan, Gas Range, Gas Cooking
Laundry Inside
Exterior
Parking Features Direct Garage Access, Garage - Single Door
Garage Spaces 2.0
Total Parking Spaces 6
Building
Story 1
Lot Size Range .25 to .5 AC
Sewer Public Sewer
Level or Stories 1 Story
Construction Status Additions/Alterations,Turnkey
Schools
Middle Schools San Dieguito High School District
High Schools San Dieguito High School District
Others
Monthly Total Fees $432
Acceptable Financing Cash, Conventional
Listing Terms Cash, Conventional
Special Listing Condition Standard
Read Less Info
Want to know what your home might be worth? Contact us for a FREE valuation!

Our team is ready to help you sell your home for the highest possible price ASAP

Bought with Elizabeth Reed • Berkshire Hathaway HomeService







