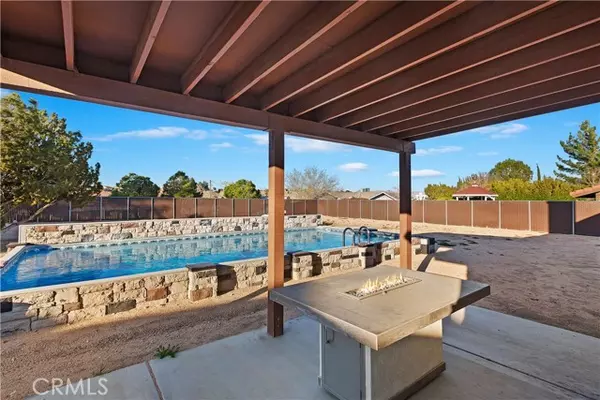$500,000
$499,999
For more information regarding the value of a property, please contact us for a free consultation.
3 Beds
2 Baths
1,900 SqFt
SOLD DATE : 05/23/2024
Key Details
Sold Price $500,000
Property Type Single Family Home
Sub Type Detached
Listing Status Sold
Purchase Type For Sale
Square Footage 1,900 sqft
Price per Sqft $263
MLS Listing ID CV24046424
Sold Date 05/23/24
Style Detached
Bedrooms 3
Full Baths 2
Construction Status Turnkey
HOA Y/N No
Year Built 2017
Lot Size 0.413 Acres
Acres 0.4132
Property Description
This stunning home offers the perfect blend of elegance and comfort, situated near the prestigious Hesperia Golf Course. Set on a sprawling half-acre lot, this single-story residence boasts luxurious amenities and modern features that cater to a discerning lifestyle. Priced below market for easy sale! As you step inside, you're greeted by an inviting open floor plan that seamlessly integrates the living, dining, and kitchen areas, perfect for both entertaining and everyday living. The spacious kitchen is a chef's dream, complete with a sizable island, ample cabinet space, and high-end appliances. The focal point of the backyard oasis is the pristine in-ground pool featuring cutting-edge vinyl technology,Patio cover providing a low-maintenance and visually appealing retreat for relaxation and recreation. Fully fenced yard front and back and side yard to allow storage of toys! This home offers generous accommodations with large rooms throughout, providing plenty of space for family and guests to unwind. The master suite is a true sanctuary, featuring a spa-like ensuite bathroom and a walk-in closet. Other notable features include porcelain tile floors, a convenient laundry room, and a cozy gas fireplace, perfect for chilly evenings. Additionally, the attached three-car garage offers ample parking and storage space. Built in 2017, this home exemplifies modern craftsmanship and attention to detail, ensuring both style and functionality for years to come. Don't miss the opportunity to make this exceptional property your own and experience luxurious living at its finest.
This stunning home offers the perfect blend of elegance and comfort, situated near the prestigious Hesperia Golf Course. Set on a sprawling half-acre lot, this single-story residence boasts luxurious amenities and modern features that cater to a discerning lifestyle. Priced below market for easy sale! As you step inside, you're greeted by an inviting open floor plan that seamlessly integrates the living, dining, and kitchen areas, perfect for both entertaining and everyday living. The spacious kitchen is a chef's dream, complete with a sizable island, ample cabinet space, and high-end appliances. The focal point of the backyard oasis is the pristine in-ground pool featuring cutting-edge vinyl technology,Patio cover providing a low-maintenance and visually appealing retreat for relaxation and recreation. Fully fenced yard front and back and side yard to allow storage of toys! This home offers generous accommodations with large rooms throughout, providing plenty of space for family and guests to unwind. The master suite is a true sanctuary, featuring a spa-like ensuite bathroom and a walk-in closet. Other notable features include porcelain tile floors, a convenient laundry room, and a cozy gas fireplace, perfect for chilly evenings. Additionally, the attached three-car garage offers ample parking and storage space. Built in 2017, this home exemplifies modern craftsmanship and attention to detail, ensuring both style and functionality for years to come. Don't miss the opportunity to make this exceptional property your own and experience luxurious living at its finest.
Location
State CA
County San Bernardino
Area Hesperia (92345)
Interior
Interior Features Pantry, Recessed Lighting
Cooling Central Forced Air
Flooring Tile
Fireplaces Type FP in Family Room, Gas
Equipment Dishwasher, Microwave
Appliance Dishwasher, Microwave
Laundry Laundry Room, Inside
Exterior
Garage Spaces 3.0
Pool Below Ground, Private, Permits, Vinyl
Utilities Available Cable Connected, Electricity Connected, Natural Gas Connected, Underground Utilities
View Mountains/Hills
Roof Type Concrete
Total Parking Spaces 3
Building
Story 1
Sewer Conventional Septic
Water Public
Level or Stories 1 Story
Construction Status Turnkey
Others
Monthly Total Fees $32
Acceptable Financing Cash To New Loan
Listing Terms Cash To New Loan
Special Listing Condition Standard
Read Less Info
Want to know what your home might be worth? Contact us for a FREE valuation!

Our team is ready to help you sell your home for the highest possible price ASAP

Bought with Luis Rodriguez • RE/MAX TOP PRODUCERS








