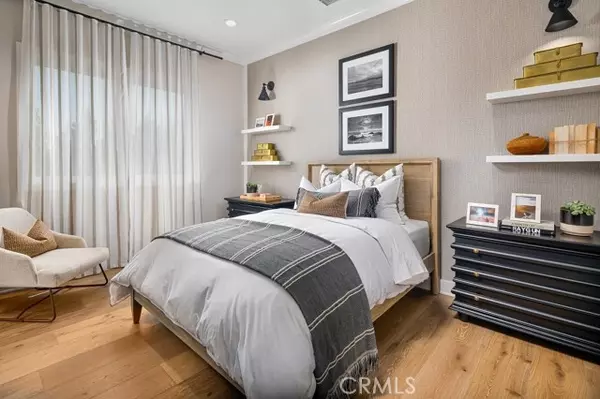$2,775,495
$2,924,995
5.1%For more information regarding the value of a property, please contact us for a free consultation.
5 Beds
6 Baths
4,998 SqFt
SOLD DATE : 04/30/2024
Key Details
Sold Price $2,775,495
Property Type Single Family Home
Sub Type Detached
Listing Status Sold
Purchase Type For Sale
Square Footage 4,998 sqft
Price per Sqft $555
MLS Listing ID PW23131651
Sold Date 04/30/24
Style Detached
Bedrooms 5
Full Baths 5
Half Baths 1
Construction Status Under Construction
HOA Fees $409/mo
HOA Y/N Yes
Year Built 2023
Lot Size 0.353 Acres
Acres 0.3525
Property Description
Brand new construction by Toll Brothers, Skyline Collection at Westcliffe - an exclusive gated, hillside living community in Porter Ranch. This home includes72" linear fireplace at the great room, expansive glass wall system at dining area with 12'x8' multi-panel stacked glass doors at kitchen, great room and dining area leading to your spacious pool-sized yard. This home has been professionally curated by our interior designer just for you, including upgraded cabinets, countertops, shower tiles and flooring! Sub-Zero refrigerator, Wolf kitchen appliances and SunPower solar system all included! Our Harbor floor plan is offered in our elegant, coastal contemporary elevation, high on the hillside on a rare corner location. Dramatic double door entry and soaring 20 foot ceilings, covered luxury outdoor living space and gourmet kitchen with oversized island. Additional rooms include an office on first floor and second floor loft.
Brand new construction by Toll Brothers, Skyline Collection at Westcliffe - an exclusive gated, hillside living community in Porter Ranch. This home includes72" linear fireplace at the great room, expansive glass wall system at dining area with 12'x8' multi-panel stacked glass doors at kitchen, great room and dining area leading to your spacious pool-sized yard. This home has been professionally curated by our interior designer just for you, including upgraded cabinets, countertops, shower tiles and flooring! Sub-Zero refrigerator, Wolf kitchen appliances and SunPower solar system all included! Our Harbor floor plan is offered in our elegant, coastal contemporary elevation, high on the hillside on a rare corner location. Dramatic double door entry and soaring 20 foot ceilings, covered luxury outdoor living space and gourmet kitchen with oversized island. Additional rooms include an office on first floor and second floor loft.
Location
State CA
County Los Angeles
Area Porter Ranch (91326)
Interior
Interior Features Pantry, Recessed Lighting, Two Story Ceilings
Cooling Central Forced Air, Energy Star
Flooring Other/Remarks
Fireplaces Type Great Room
Equipment Dishwasher, Microwave, Refrigerator, Trash Compactor, 6 Burner Stove, Gas Range
Appliance Dishwasher, Microwave, Refrigerator, Trash Compactor, 6 Burner Stove, Gas Range
Laundry Laundry Room
Exterior
Exterior Feature Stucco
Parking Features Tandem, Garage, Garage - Two Door, Garage Door Opener
Garage Spaces 3.0
Fence Glass
View Peek-A-Boo
Roof Type Concrete
Total Parking Spaces 3
Building
Lot Description Curbs, Sidewalks
Story 2
Sewer Public Sewer
Water Public
Architectural Style See Remarks
Level or Stories 2 Story
New Construction 1
Construction Status Under Construction
Others
Monthly Total Fees $508
Acceptable Financing Cash, Cash To New Loan
Listing Terms Cash, Cash To New Loan
Special Listing Condition Standard
Read Less Info
Want to know what your home might be worth? Contact us for a FREE valuation!

Our team is ready to help you sell your home for the highest possible price ASAP

Bought with Joyce Lee • Toll Brothers Real Estate, Inc







