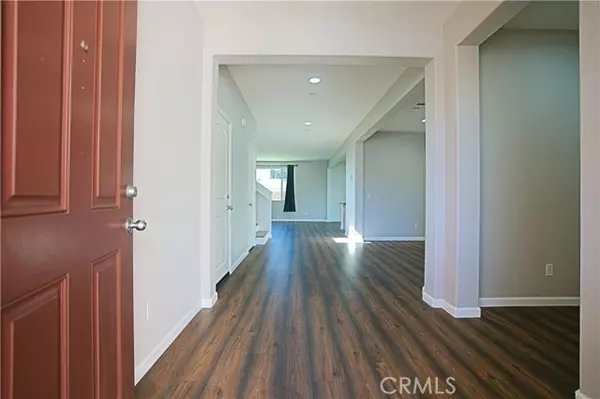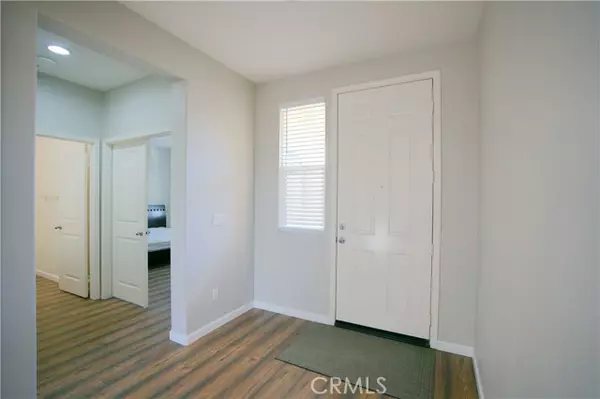$845,000
$858,800
1.6%For more information regarding the value of a property, please contact us for a free consultation.
4 Beds
3 Baths
3,059 SqFt
SOLD DATE : 05/21/2024
Key Details
Sold Price $845,000
Property Type Condo
Listing Status Sold
Purchase Type For Sale
Square Footage 3,059 sqft
Price per Sqft $276
MLS Listing ID AR24031393
Sold Date 05/21/24
Style All Other Attached
Bedrooms 4
Full Baths 3
HOA Y/N No
Year Built 2012
Lot Size 6,858 Sqft
Acres 0.1574
Property Description
Welcome to The BEAUTIFUL Newly Remodeled 2 Story Single Family Resident Home. *** SOLAR PAID OFF *** ***NO HOA FEE *** Nestled at the end of a tranquil cul-de-sac, this two-story residence exudes curb appeal. Boasting a total of 4 bedrooms and 3 full bathrooms, the main floor hosts a generously-sized office/den that can effortlessly transform into a fifth bedroom, adding versatility to the home's layout. The heart of this home is the well-appointed kitchen, featuring luxurious granite countertops, and a capacious center island. The kitchen seamlessly flows into a spacious great room, creating an inviting ambiance for family gatherings and entertaining guests. Adjacent to the kitchen, a formal dining area adds an extra touch of elegance. Ascend the stairs to the second story, where a palatial primary suite awaits, complete with a walk-in closet and dual vanities, a soaking tub and separate shower. An additional 3 bedrooms and 1 bath offer comfort and convenience. The upstairs hallway houses a roomy laundry room. Step outside to the private backyard adorned with an array of fruit trees, creating a serene oasis for relaxation. The property also boasts a lengthy driveway, providing ample parking space, including room for an RV. Situated just minutes away from popular destinations such as Victoria Gardens and Ontario Mills, and conveniently located near various shopping centers, this residence offers a perfect blend of accessibility and convenience. Its proximity to the 210/15 freeways for easy commuting. A MUST SEE TO APPRECIATE.
Welcome to The BEAUTIFUL Newly Remodeled 2 Story Single Family Resident Home. *** SOLAR PAID OFF *** ***NO HOA FEE *** Nestled at the end of a tranquil cul-de-sac, this two-story residence exudes curb appeal. Boasting a total of 4 bedrooms and 3 full bathrooms, the main floor hosts a generously-sized office/den that can effortlessly transform into a fifth bedroom, adding versatility to the home's layout. The heart of this home is the well-appointed kitchen, featuring luxurious granite countertops, and a capacious center island. The kitchen seamlessly flows into a spacious great room, creating an inviting ambiance for family gatherings and entertaining guests. Adjacent to the kitchen, a formal dining area adds an extra touch of elegance. Ascend the stairs to the second story, where a palatial primary suite awaits, complete with a walk-in closet and dual vanities, a soaking tub and separate shower. An additional 3 bedrooms and 1 bath offer comfort and convenience. The upstairs hallway houses a roomy laundry room. Step outside to the private backyard adorned with an array of fruit trees, creating a serene oasis for relaxation. The property also boasts a lengthy driveway, providing ample parking space, including room for an RV. Situated just minutes away from popular destinations such as Victoria Gardens and Ontario Mills, and conveniently located near various shopping centers, this residence offers a perfect blend of accessibility and convenience. Its proximity to the 210/15 freeways for easy commuting. A MUST SEE TO APPRECIATE.
Location
State CA
County San Bernardino
Area Fontana (92336)
Interior
Interior Features Granite Counters, Recessed Lighting
Heating Solar
Cooling Central Forced Air, Gas
Flooring Laminate, Linoleum/Vinyl
Equipment Dishwasher, 6 Burner Stove, Gas Oven, Gas Range
Appliance Dishwasher, 6 Burner Stove, Gas Oven, Gas Range
Laundry Laundry Room
Exterior
Exterior Feature Stucco, Concrete
Garage Garage - Single Door
Garage Spaces 2.0
Fence Wrought Iron
Utilities Available Electricity Connected, Natural Gas Connected, Sewer Connected, Water Connected
View City Lights
Roof Type Tile/Clay
Total Parking Spaces 2
Building
Lot Description Sidewalks
Story 2
Lot Size Range 4000-7499 SF
Sewer Public Sewer
Water Public
Architectural Style Modern
Level or Stories 2 Story
Others
Acceptable Financing Conventional, Cash To New Loan
Listing Terms Conventional, Cash To New Loan
Special Listing Condition Standard
Read Less Info
Want to know what your home might be worth? Contact us for a FREE valuation!

Our team is ready to help you sell your home for the highest possible price ASAP

Bought with Bienvenido Bacani • TRIGON REALTY








