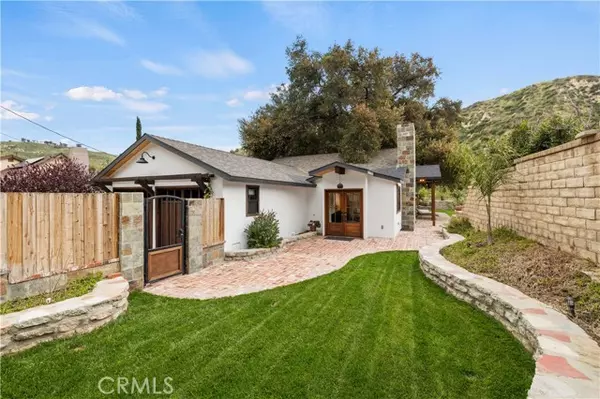$775,000
$775,000
For more information regarding the value of a property, please contact us for a free consultation.
5 Beds
3 Baths
2,144 SqFt
SOLD DATE : 05/22/2024
Key Details
Sold Price $775,000
Property Type Single Family Home
Sub Type Detached
Listing Status Sold
Purchase Type For Sale
Square Footage 2,144 sqft
Price per Sqft $361
MLS Listing ID SR24068652
Sold Date 05/22/24
Style Detached
Bedrooms 5
Full Baths 3
Construction Status Turnkey
HOA Y/N No
Year Built 1987
Lot Size 6,550 Sqft
Acres 0.1504
Property Description
Picture perfect Modern Farmhouse with all the makings of a custom home! With a masterful blend of style and design, you will feel like you're living in the pages of a magazine. Tucked at the end of a street that opens to a beautiful canyon is 29703 Jackson Street. For the star gazing, bird watching, quiet loving, solitude seeking buyer, this home is a must see, while still just fifteen minutes from Valencia's Town Center. Modified and expanded from its original footprint, there are now five bedrooms and three full bathrooms. The great room concept created by the family room, kitchen and dining room features a light and airy ambiance with vaulted wood plank ceilings, and windows seemingly wall to wall, that bring the expansive feel and views of hillside and ridge tops into focus from all angles, while still maintaining the coziness of a cabin. The charming primary suite features one of three beautifully remodeled bathrooms with dual sinks and spacious walk in shower along with its own access to the peaceful rear deck. Two guest bedrooms and the second of the three bathrooms share the rear side of the interior with the primary. On the front side of the home just off the entry are the fourth and fifth bedrooms and third bathroom offering a unique arrangement perfect for a next-gen or in-law quarters. The laundry station is second to none, with its custom cabinets, folding tables and retractable drying racks. In spite of all of its character, the outdoor space beckons. Tiered gardens, a fire-pit, and a private deck with an outdoor kitchen that boasts a full 2x3 foot griddle, gr
Picture perfect Modern Farmhouse with all the makings of a custom home! With a masterful blend of style and design, you will feel like you're living in the pages of a magazine. Tucked at the end of a street that opens to a beautiful canyon is 29703 Jackson Street. For the star gazing, bird watching, quiet loving, solitude seeking buyer, this home is a must see, while still just fifteen minutes from Valencia's Town Center. Modified and expanded from its original footprint, there are now five bedrooms and three full bathrooms. The great room concept created by the family room, kitchen and dining room features a light and airy ambiance with vaulted wood plank ceilings, and windows seemingly wall to wall, that bring the expansive feel and views of hillside and ridge tops into focus from all angles, while still maintaining the coziness of a cabin. The charming primary suite features one of three beautifully remodeled bathrooms with dual sinks and spacious walk in shower along with its own access to the peaceful rear deck. Two guest bedrooms and the second of the three bathrooms share the rear side of the interior with the primary. On the front side of the home just off the entry are the fourth and fifth bedrooms and third bathroom offering a unique arrangement perfect for a next-gen or in-law quarters. The laundry station is second to none, with its custom cabinets, folding tables and retractable drying racks. In spite of all of its character, the outdoor space beckons. Tiered gardens, a fire-pit, and a private deck with an outdoor kitchen that boasts a full 2x3 foot griddle, grill, sink with hot water and garbage disposal, and a refrigerator are the ideal retreat to commune with nature and friends. Framed by the slate tile studded chimney and majestic oak your outdoor space is the picture of comfort and serenity. And yet words fall short describing this amazing property, you must come see it for yourself.
Location
State CA
County Los Angeles
Area Castaic (91384)
Zoning LCR1*
Interior
Cooling Central Forced Air
Flooring Brick/Pavers, Tile, Wood
Fireplaces Type FP in Family Room
Laundry Other/Remarks, Inside
Exterior
View Mountains/Hills, Valley/Canyon
Building
Lot Description Landscaped
Story 1
Lot Size Range 4000-7499 SF
Sewer Conventional Septic
Water Public
Level or Stories 1 Story
Construction Status Turnkey
Others
Monthly Total Fees $25
Acceptable Financing Submit
Listing Terms Submit
Special Listing Condition Standard
Read Less Info
Want to know what your home might be worth? Contact us for a FREE valuation!

Our team is ready to help you sell your home for the highest possible price ASAP

Bought with Monica Pimentel • eXp Realty of California Inc








