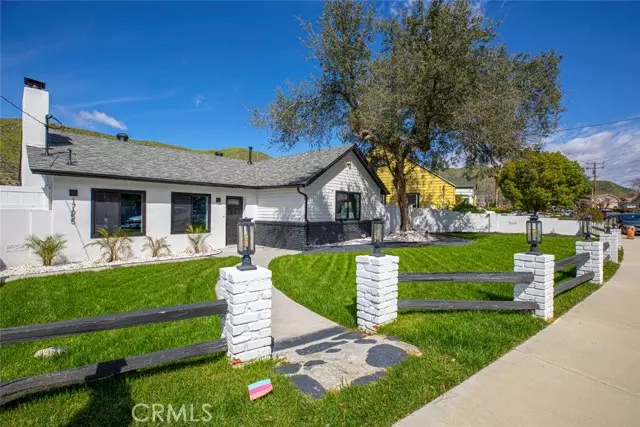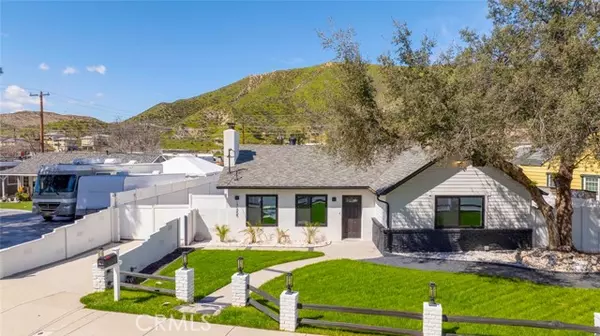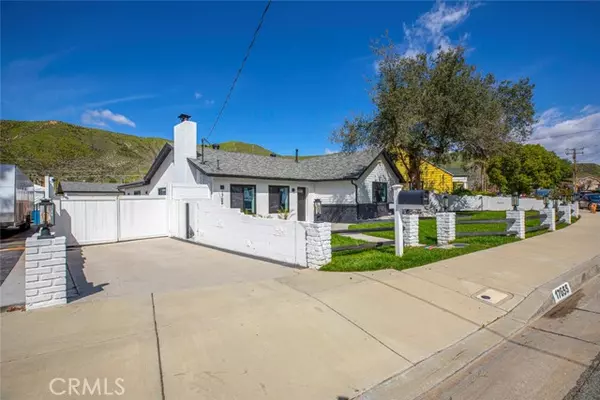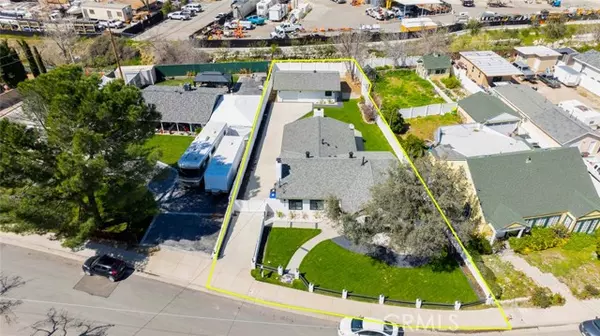$940,000
$925,000
1.6%For more information regarding the value of a property, please contact us for a free consultation.
4 Beds
3 Baths
1,766 SqFt
SOLD DATE : 05/22/2024
Key Details
Sold Price $940,000
Property Type Single Family Home
Sub Type Detached
Listing Status Sold
Purchase Type For Sale
Square Footage 1,766 sqft
Price per Sqft $532
MLS Listing ID GD24047709
Sold Date 05/22/24
Style Detached
Bedrooms 4
Full Baths 2
Half Baths 1
HOA Y/N No
Year Built 1956
Lot Size 10,544 Sqft
Acres 0.2421
Property Description
Welcome to this tastefully designed Santa Clarita home. No stone has been left unturned, from its beautiful curb appeal to its attention to detail! The exterior features Lampposts, which illuminates at sundown. The craftsmanship on the exterior stucco along with its farmhouse like design with black accents give you a modern yet farmhouse like Design. The home features dual pane windows all around with black windows on the face of the property to blend in beautifully with its white and black accents. The new roof gives you peace of mind year-round. The white Driveway welcomes all your cars, Classics, RVs, and toys. As you step into the property, you are welcomed with brand new vinyl flooring, mosaic like accent wall, featuring a gas fireplace, new recessed lighting, new drywall, new AC/HEAT, along with its vents and registers. The living room flows into a beautifully designed modern kitchen with an island. Kitchen appliances feature a black finish to blend in beautifully with the accent of the home. The marble backsplash with Subway like design adds the perfect texture and easy to clean feature. The kitchen also features a pot filler for easy access to your cooking/entertaining needs. The separation to the dining area with easy access through the kitchen gives you the perfect space to host all your gatherings. With easy access and views to the backyard from the dining area you will be able to enjoy your dinner while keeping an eye on your guests/kids. This home also includes a master bedroom with an on suite. The guest bathroom is conveniently located near the living room. A
Welcome to this tastefully designed Santa Clarita home. No stone has been left unturned, from its beautiful curb appeal to its attention to detail! The exterior features Lampposts, which illuminates at sundown. The craftsmanship on the exterior stucco along with its farmhouse like design with black accents give you a modern yet farmhouse like Design. The home features dual pane windows all around with black windows on the face of the property to blend in beautifully with its white and black accents. The new roof gives you peace of mind year-round. The white Driveway welcomes all your cars, Classics, RVs, and toys. As you step into the property, you are welcomed with brand new vinyl flooring, mosaic like accent wall, featuring a gas fireplace, new recessed lighting, new drywall, new AC/HEAT, along with its vents and registers. The living room flows into a beautifully designed modern kitchen with an island. Kitchen appliances feature a black finish to blend in beautifully with the accent of the home. The marble backsplash with Subway like design adds the perfect texture and easy to clean feature. The kitchen also features a pot filler for easy access to your cooking/entertaining needs. The separation to the dining area with easy access through the kitchen gives you the perfect space to host all your gatherings. With easy access and views to the backyard from the dining area you will be able to enjoy your dinner while keeping an eye on your guests/kids. This home also includes a master bedroom with an on suite. The guest bathroom is conveniently located near the living room. An additional bathroom with an oversized standup rain shower, featuring subway tiles, and honeycomb designed flooring is located in the hallway. With a lot size of over 10,500 you can bring your imagination to life with its ample space to build a covered patio, and inquire about converting the 600 ft. garage into an ADU. One of the beauties of this property is the distance from the garage to the main house, should you decide to convert the garage into an ADU for additional income. As you step out to the backyard, you will appreciate the investment that the prior owner has taken on creating a completely private property with the high-quality vinyl wall surrounding the lot. The garage roof has also been replaced saving you thousands. If you are looking for a property that is turnkey, with a large lot, an oversized garage, perfect ADU potential, this is one you do not want to miss!
Location
State CA
County Los Angeles
Area Canyon Country (91387)
Zoning SCUR2
Interior
Cooling Central Forced Air
Fireplaces Type FP in Living Room
Equipment Dishwasher, Dryer, Microwave, Refrigerator, Washer, Gas Range
Appliance Dishwasher, Dryer, Microwave, Refrigerator, Washer, Gas Range
Exterior
Garage Spaces 2.0
Total Parking Spaces 2
Building
Lot Description Sidewalks
Story 1
Lot Size Range 7500-10889 SF
Sewer Public Sewer
Water Public
Level or Stories 1 Story
Others
Monthly Total Fees $86
Acceptable Financing Cash, Conventional, Cash To New Loan
Listing Terms Cash, Conventional, Cash To New Loan
Special Listing Condition Standard
Read Less Info
Want to know what your home might be worth? Contact us for a FREE valuation!

Our team is ready to help you sell your home for the highest possible price ASAP

Bought with Maks Stachowski • Above & Beyond Real Estate Inc







