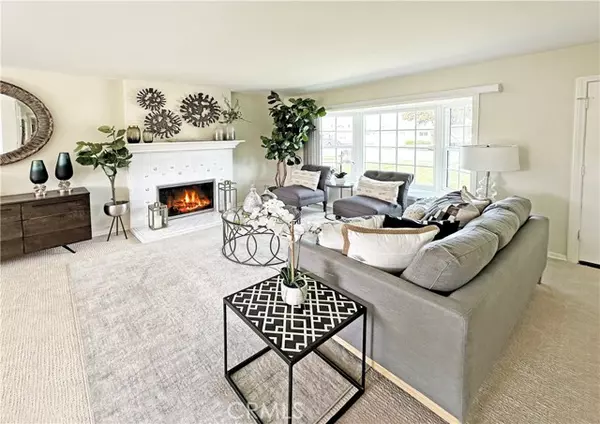$1,260,000
$1,139,000
10.6%For more information regarding the value of a property, please contact us for a free consultation.
3 Beds
2 Baths
1,375 SqFt
SOLD DATE : 05/21/2024
Key Details
Sold Price $1,260,000
Property Type Single Family Home
Sub Type Detached
Listing Status Sold
Purchase Type For Sale
Square Footage 1,375 sqft
Price per Sqft $916
MLS Listing ID OC24068192
Sold Date 05/21/24
Style Detached
Bedrooms 3
Full Baths 2
Construction Status Turnkey,Updated/Remodeled
HOA Y/N No
Year Built 1962
Lot Size 6,200 Sqft
Acres 0.1423
Property Description
Absolutely Stunning, Beautifully Upgraded Single Level Home, Nestled Near the End of a Quiet Cul-de-Sac Street in the Sought-After Goldenwest Estates Neighborhood. It was a 4 Bedroom Home, but now 3 Bedrooms, 2 Baths, and 1375 Square Feet, as the 4th Bedroom with Custom Built-In Cabinetry is Now Open to Living Area, Creating a Dramatic Great Room Designed Open Concept Living Space. It Boasts a Brand New Kitchen Showcasing Carrara-Marble-Style Quartz Countertops, Quartz Extra-Wide Peninsula with Bar Seating, Chic Hexagon Tile Backsplash, White Shiplap Wood Accents, New Custom White Shaker Self-Closing Cabinetry & Drawers with Gold Hardware, Stainless Sinks, and Stainless Appliances, Including Gas Range. This Lovely Turnkey Home Features All Dual Pane French Doors and Windows, 3 of which are Large Bay Windows, Wood Laminate Flooring, New Carpet, Fresh Paint Inside and Out, Smooth Ceilings, Raised Panel Interior Doors, and Mirrored Closet Doors. The Elegant Living Room Includes a Tiled Fireplace, and a Custom Built-In Glass and White-Wood Display Cabinet.The Living Room and Kitchen are Both Open to the Very Spacious Dining Room with French Sliders Leading to the Lush Gorgeous Park-Like Backyard Oasis that Includes a Large Patio that's Perfect for Evening Barbecue Dining and Entertaining, Manicured Lawn and Landscaping, Rose Gardens, Fruit Trees, and a Second Patio Area Situated in the Lawn. Block Wall Fencing Adds to the Privacy of this Outdoor Sanctuary. The Primary Suite Overlooks the Backyard with an Ensuite Bathroom that Includes Tile Wainscoting and a Walk-In shower with
Absolutely Stunning, Beautifully Upgraded Single Level Home, Nestled Near the End of a Quiet Cul-de-Sac Street in the Sought-After Goldenwest Estates Neighborhood. It was a 4 Bedroom Home, but now 3 Bedrooms, 2 Baths, and 1375 Square Feet, as the 4th Bedroom with Custom Built-In Cabinetry is Now Open to Living Area, Creating a Dramatic Great Room Designed Open Concept Living Space. It Boasts a Brand New Kitchen Showcasing Carrara-Marble-Style Quartz Countertops, Quartz Extra-Wide Peninsula with Bar Seating, Chic Hexagon Tile Backsplash, White Shiplap Wood Accents, New Custom White Shaker Self-Closing Cabinetry & Drawers with Gold Hardware, Stainless Sinks, and Stainless Appliances, Including Gas Range. This Lovely Turnkey Home Features All Dual Pane French Doors and Windows, 3 of which are Large Bay Windows, Wood Laminate Flooring, New Carpet, Fresh Paint Inside and Out, Smooth Ceilings, Raised Panel Interior Doors, and Mirrored Closet Doors. The Elegant Living Room Includes a Tiled Fireplace, and a Custom Built-In Glass and White-Wood Display Cabinet.The Living Room and Kitchen are Both Open to the Very Spacious Dining Room with French Sliders Leading to the Lush Gorgeous Park-Like Backyard Oasis that Includes a Large Patio that's Perfect for Evening Barbecue Dining and Entertaining, Manicured Lawn and Landscaping, Rose Gardens, Fruit Trees, and a Second Patio Area Situated in the Lawn. Block Wall Fencing Adds to the Privacy of this Outdoor Sanctuary. The Primary Suite Overlooks the Backyard with an Ensuite Bathroom that Includes Tile Wainscoting and a Walk-In shower with Designer Tiled Walls. The Guest Bath has Dual Sinks and a Tiled Tub/Shower Combo. There is a Convenient Inside Laundry Nook Inside the Kitchen. It Also has Lovely Curb Appeal with Lush Front Lawn and Garden Planter Areas, Plus a Brick-Accented Driveway to the 2 Car Garage. This Charming Home is Ideally Located Close to Award-Winning Schools, Parks, Restaurants, Shopping Malls, and Beaches. Easy Access to the 405 and 22 Freeways. Experience the best of Huntington Beach Living in this Charming Residence.
Location
State CA
County Orange
Area Oc - Huntington Beach (92647)
Interior
Interior Features Wainscoting
Flooring Carpet, Laminate, Wood
Fireplaces Type FP in Living Room, Gas Starter
Equipment Dishwasher, Disposal, Gas Range
Appliance Dishwasher, Disposal, Gas Range
Laundry Kitchen, Inside
Exterior
Exterior Feature Stucco
Garage Garage - Single Door, Garage Door Opener
Garage Spaces 2.0
Fence Excellent Condition
Utilities Available Cable Available, Electricity Connected, Natural Gas Connected, Sewer Connected, Water Connected
Roof Type Composition
Total Parking Spaces 2
Building
Lot Description Cul-De-Sac, Curbs, Sidewalks, Landscaped
Story 1
Lot Size Range 4000-7499 SF
Sewer Public Sewer
Water Public
Architectural Style Traditional
Level or Stories 1 Story
Construction Status Turnkey,Updated/Remodeled
Others
Acceptable Financing Cash, Cash To New Loan
Listing Terms Cash, Cash To New Loan
Read Less Info
Want to know what your home might be worth? Contact us for a FREE valuation!

Our team is ready to help you sell your home for the highest possible price ASAP

Bought with Lily Jaberipour • Coldwell Banker Realty








