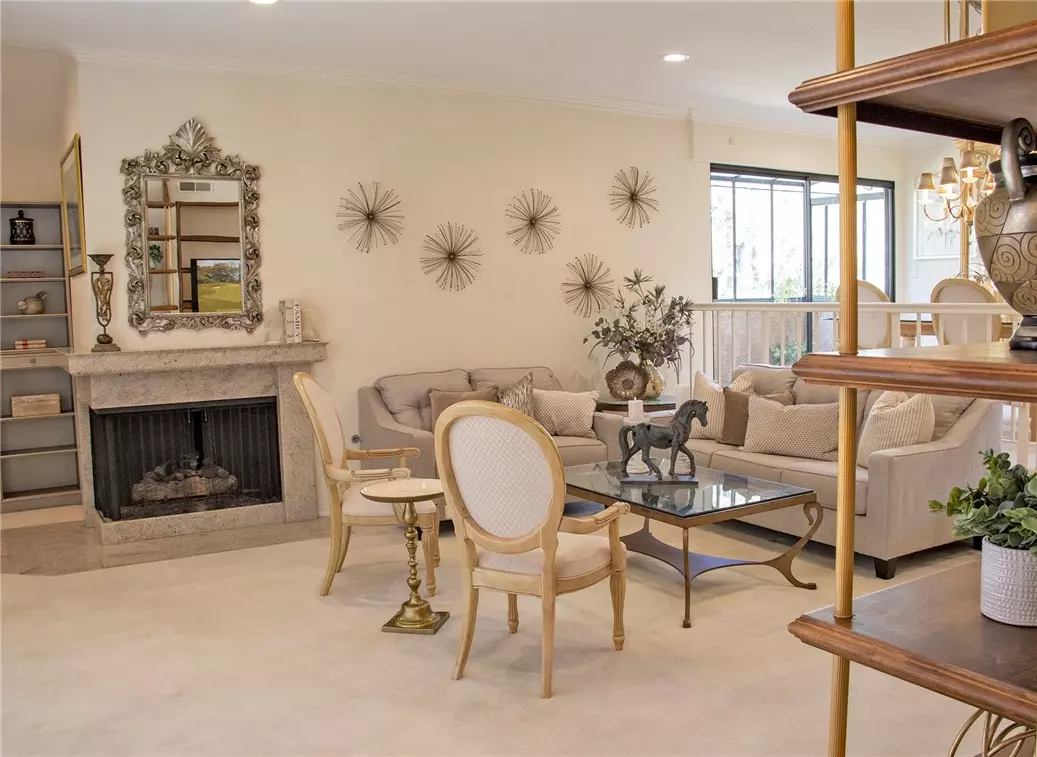$852,500
$859,995
0.9%For more information regarding the value of a property, please contact us for a free consultation.
3 Beds
3 Baths
1,699 SqFt
SOLD DATE : 05/21/2024
Key Details
Sold Price $852,500
Property Type Townhouse
Sub Type Townhome
Listing Status Sold
Purchase Type For Sale
Square Footage 1,699 sqft
Price per Sqft $501
MLS Listing ID SR24060221
Sold Date 05/21/24
Style Townhome
Bedrooms 3
Full Baths 2
Half Baths 1
HOA Fees $745/mo
HOA Y/N Yes
Year Built 1979
Lot Size 11.340 Acres
Acres 11.3399
Property Description
Here is the end unit townhouse you've been waiting for. Tons of upgrades, built-ins for storage and views galore! Located in Warner Village III, with gurgling streams and lush landscaping steps from the front door, this home can be your zen place, to forget about the stresses of the day. Vaulted ceilings in the living room and main bedroom with recently updated LED recessed lights. Beautiful kitchen with real granite countertops and backsplash, with hand painted grape vines on the walls giving that Italian Tuscany feel. Newly laid 100% waterproof wood grain vinyl flooring finishes off this great kitchen. This home has four balconies plus a generous sized patio. Custom shelving in the living room and hand painted custom cabinetry with a built-in desk in the additional space of the living room that only end units can offer. Large main bedroom upstairs with a triple mirrored closet and an additional walk-in closet along with an ensuite bathroom and vanity area. There are two additional bedrooms upstairs with a hall bathroom. Downstairs, off the garage is a bonus room, were you will find the washer and dryer and tons of built-in cabinets and closets. More cabinets are in the attached two car garage. This community offers pools, spas, tennis courts, rec rooms and walking paths throughout the lush grounds. Minutes to local shopping, dining and entertainment.
Here is the end unit townhouse you've been waiting for. Tons of upgrades, built-ins for storage and views galore! Located in Warner Village III, with gurgling streams and lush landscaping steps from the front door, this home can be your zen place, to forget about the stresses of the day. Vaulted ceilings in the living room and main bedroom with recently updated LED recessed lights. Beautiful kitchen with real granite countertops and backsplash, with hand painted grape vines on the walls giving that Italian Tuscany feel. Newly laid 100% waterproof wood grain vinyl flooring finishes off this great kitchen. This home has four balconies plus a generous sized patio. Custom shelving in the living room and hand painted custom cabinetry with a built-in desk in the additional space of the living room that only end units can offer. Large main bedroom upstairs with a triple mirrored closet and an additional walk-in closet along with an ensuite bathroom and vanity area. There are two additional bedrooms upstairs with a hall bathroom. Downstairs, off the garage is a bonus room, were you will find the washer and dryer and tons of built-in cabinets and closets. More cabinets are in the attached two car garage. This community offers pools, spas, tennis courts, rec rooms and walking paths throughout the lush grounds. Minutes to local shopping, dining and entertainment.
Location
State CA
County Los Angeles
Area Woodland Hills (91367)
Zoning LAWC
Interior
Interior Features 2 Staircases
Cooling Central Forced Air
Fireplaces Type FP in Living Room
Equipment Dishwasher, Dryer, Washer, Gas Oven, Gas Stove
Appliance Dishwasher, Dryer, Washer, Gas Oven, Gas Stove
Laundry Inside
Exterior
Garage Spaces 2.0
Pool Association
Utilities Available Cable Available
View Creek/Stream
Total Parking Spaces 2
Building
Lot Description Sidewalks
Story 3
Sewer Public Sewer
Water Public
Level or Stories 3 Story
Others
Monthly Total Fees $764
Acceptable Financing Cash, Cash To New Loan
Listing Terms Cash, Cash To New Loan
Special Listing Condition Standard
Read Less Info
Want to know what your home might be worth? Contact us for a FREE valuation!

Our team is ready to help you sell your home for the highest possible price ASAP

Bought with NON LISTED AGENT • NON LISTED OFFICE








