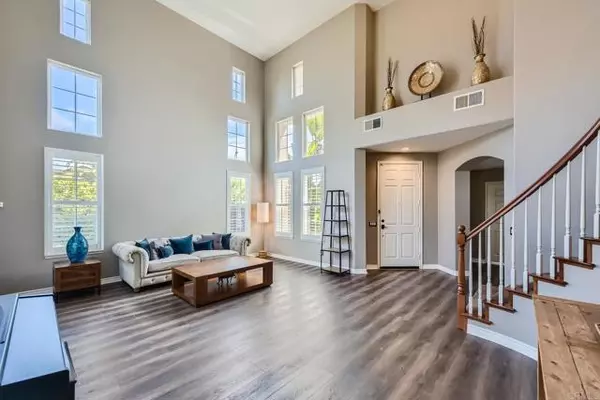$1,550,000
$1,525,000
1.6%For more information regarding the value of a property, please contact us for a free consultation.
5 Beds
5 Baths
3,850 SqFt
SOLD DATE : 05/21/2024
Key Details
Sold Price $1,550,000
Property Type Single Family Home
Sub Type Detached
Listing Status Sold
Purchase Type For Sale
Square Footage 3,850 sqft
Price per Sqft $402
MLS Listing ID PTP2402308
Sold Date 05/21/24
Style Detached
Bedrooms 5
Full Baths 4
Half Baths 1
HOA Fees $199/mo
HOA Y/N Yes
Year Built 2004
Lot Size 0.260 Acres
Acres 0.2598
Property Description
Sitting on one of the largest lots in the neighborhood measuring at 11,317 sqft, within a gated community in Rolling Hills Ranch, and has no Mello-Roos, this 5-bedroom + loft and 4.5 bathroom home boasts luxury and comfort. The property has newer exterior paint and is a true oasis, surrounded by lush, mature landscaping and offering a putting green, outdoor fire pit, built-in BBQ, and eating area perfect for entertaining or simply enjoying the serene surroundings. Inside, the home is filled with natural light and features high ceilings, shutters, and has luxury vinyl plank flooring. The gourmet kitchen is a chef's dream, complete with stainless steel KitchenAid appliances, a huge island, and quartz countertops. The first floor boasts the guest suite with an en-suite bathroom, a living room, a dining room, a family room with fireplace, an additional half bathroom, and a laundry room. Upstairs, the primary bedroom offers mountain views from its private balcony, a huge walk-in closet, and a spa-like en-suite bathroom with dual sinks and a tub. Additionally, upstairs you will find a secondary bedroom with an en-suite bathroom and walk-in closet, along with 2 more bedrooms that share a full bathroom. The loft, with balcony access, provides a perfect space for a home office or additional living area. This home is equipped with modern amenities, including paid-off solar panels, solar backup battery, a water softener and purifying system, dual A/C, surround sound, intercom system, and a whole-house vacuum. Located close to schools, parks, restaurants, and shops. Don't miss out on t
Sitting on one of the largest lots in the neighborhood measuring at 11,317 sqft, within a gated community in Rolling Hills Ranch, and has no Mello-Roos, this 5-bedroom + loft and 4.5 bathroom home boasts luxury and comfort. The property has newer exterior paint and is a true oasis, surrounded by lush, mature landscaping and offering a putting green, outdoor fire pit, built-in BBQ, and eating area perfect for entertaining or simply enjoying the serene surroundings. Inside, the home is filled with natural light and features high ceilings, shutters, and has luxury vinyl plank flooring. The gourmet kitchen is a chef's dream, complete with stainless steel KitchenAid appliances, a huge island, and quartz countertops. The first floor boasts the guest suite with an en-suite bathroom, a living room, a dining room, a family room with fireplace, an additional half bathroom, and a laundry room. Upstairs, the primary bedroom offers mountain views from its private balcony, a huge walk-in closet, and a spa-like en-suite bathroom with dual sinks and a tub. Additionally, upstairs you will find a secondary bedroom with an en-suite bathroom and walk-in closet, along with 2 more bedrooms that share a full bathroom. The loft, with balcony access, provides a perfect space for a home office or additional living area. This home is equipped with modern amenities, including paid-off solar panels, solar backup battery, a water softener and purifying system, dual A/C, surround sound, intercom system, and a whole-house vacuum. Located close to schools, parks, restaurants, and shops. Don't miss out on this opportunity!
Location
State CA
County San Diego
Area Chula Vista (91914)
Zoning R-1:SINGLE
Interior
Cooling Central Forced Air
Fireplaces Type FP in Family Room
Equipment Dishwasher, Microwave, Refrigerator, Water Softener, 6 Burner Stove, Double Oven, Water Purifier
Appliance Dishwasher, Microwave, Refrigerator, Water Softener, 6 Burner Stove, Double Oven, Water Purifier
Laundry Laundry Room
Exterior
Garage Spaces 2.0
Pool Community/Common
View Mountains/Hills
Total Parking Spaces 6
Building
Lot Description Corner Lot, Curbs, Sidewalks
Story 2
Level or Stories 2 Story
Schools
Middle Schools Sweetwater Union High School District
High Schools Sweetwater Union High School District
Others
Monthly Total Fees $199
Acceptable Financing Cash, Conventional, FHA, VA
Listing Terms Cash, Conventional, FHA, VA
Special Listing Condition Standard
Read Less Info
Want to know what your home might be worth? Contact us for a FREE valuation!

Our team is ready to help you sell your home for the highest possible price ASAP

Bought with Gene Vallante • Coldwell Banker Realty








