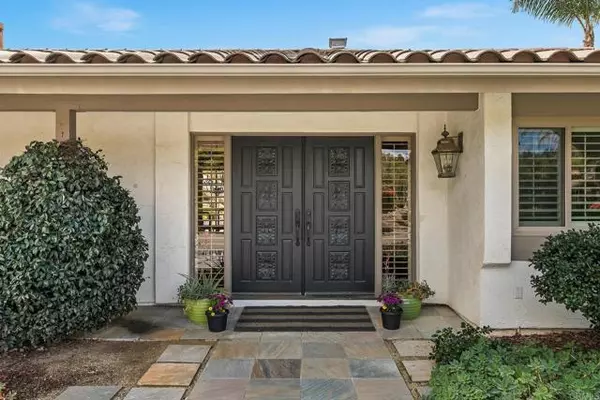$2,200,000
$2,195,000
0.2%For more information regarding the value of a property, please contact us for a free consultation.
4 Beds
4 Baths
2,913 SqFt
SOLD DATE : 05/20/2024
Key Details
Sold Price $2,200,000
Property Type Single Family Home
Sub Type Detached
Listing Status Sold
Purchase Type For Sale
Square Footage 2,913 sqft
Price per Sqft $755
MLS Listing ID PTP2401820
Sold Date 05/20/24
Style Detached
Bedrooms 4
Full Baths 3
Half Baths 1
HOA Fees $25/ann
HOA Y/N Yes
Year Built 1979
Lot Size 1.070 Acres
Acres 1.07
Property Description
Nestled in the highly regarded "Trails" of north Rancho Bernardo, this single level, impeccably maintained home presents an incredible opportunity for the next owner. A thoughtful floor plan offers the perfect living space for a family, empty nesters seeking one level living or a multi-generational family. The spacious and secluded primary suite has views of blossoming orange trees, an office nook, and an ensuite with walk in closet and step in shower. Remaining bedrooms, located on the opposite side, include an ensuite guest room and two additional bedrooms. Elegant Autumn slate flooring flows throughout the home and excludes a feeling of cool, organic comfort (bedrooms are carpeted). The ideal kitchen design includes center island, stainless appliances, neutral solid wood cabinets, lots of storage, and opens to the family room with gas fire place. A resort like oasis best describes the backyard with covered patio, built in BBQ, recently resurfaced pool/spa and an elevated sitting area with outdoor fireplace. Fruit trees abound the remaining property which has been extensively landscaped with drought tolerant plants and DG for optimal water conservation. The three-car attached garage is finished with loads of cabinets. Owned solar heats the home and a separate owned solar system heats the pool/spa.
Nestled in the highly regarded "Trails" of north Rancho Bernardo, this single level, impeccably maintained home presents an incredible opportunity for the next owner. A thoughtful floor plan offers the perfect living space for a family, empty nesters seeking one level living or a multi-generational family. The spacious and secluded primary suite has views of blossoming orange trees, an office nook, and an ensuite with walk in closet and step in shower. Remaining bedrooms, located on the opposite side, include an ensuite guest room and two additional bedrooms. Elegant Autumn slate flooring flows throughout the home and excludes a feeling of cool, organic comfort (bedrooms are carpeted). The ideal kitchen design includes center island, stainless appliances, neutral solid wood cabinets, lots of storage, and opens to the family room with gas fire place. A resort like oasis best describes the backyard with covered patio, built in BBQ, recently resurfaced pool/spa and an elevated sitting area with outdoor fireplace. Fruit trees abound the remaining property which has been extensively landscaped with drought tolerant plants and DG for optimal water conservation. The three-car attached garage is finished with loads of cabinets. Owned solar heats the home and a separate owned solar system heats the pool/spa.
Location
State CA
County San Diego
Area Rancho Bernardo (92128)
Zoning R-1:SINGLE
Interior
Cooling Central Forced Air
Fireplaces Type FP in Family Room, FP in Living Room, Gas
Equipment Dryer, Washer
Appliance Dryer, Washer
Laundry Inside
Exterior
Garage Spaces 3.0
Pool Private, Solar Heat
View Mountains/Hills, Pool, Rocks, Trees/Woods
Total Parking Spaces 3
Building
Lot Description Landscaped
Story 1
Sewer Public Sewer
Level or Stories 1 Story
Schools
Elementary Schools Poway Unified School District
Middle Schools Poway Unified School District
High Schools Poway Unified School District
Others
Monthly Total Fees $80
Acceptable Financing Cash, Conventional, FHA, VA
Listing Terms Cash, Conventional, FHA, VA
Special Listing Condition Standard
Read Less Info
Want to know what your home might be worth? Contact us for a FREE valuation!

Our team is ready to help you sell your home for the highest possible price ASAP

Bought with Debbie Gaddis • Allison James Estates & Homes








