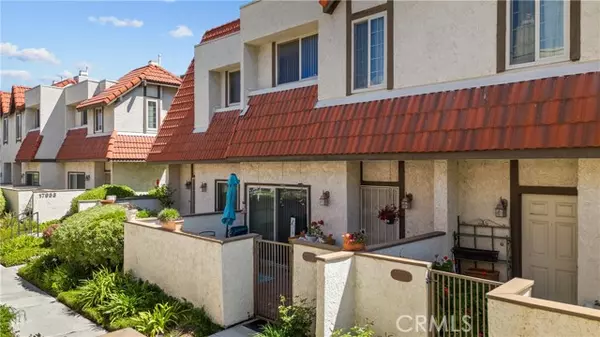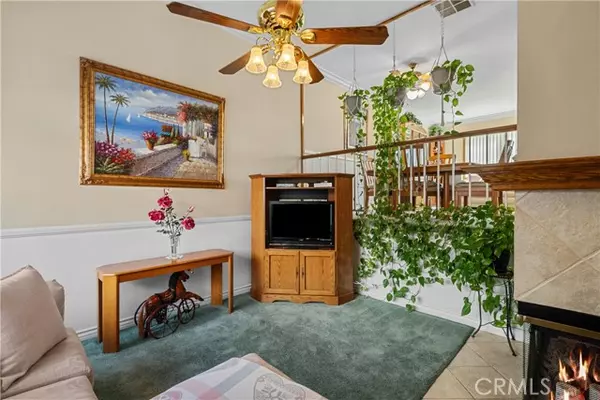$475,000
$474,900
For more information regarding the value of a property, please contact us for a free consultation.
2 Beds
3 Baths
1,127 SqFt
SOLD DATE : 05/20/2024
Key Details
Sold Price $475,000
Property Type Townhouse
Sub Type Townhome
Listing Status Sold
Purchase Type For Sale
Square Footage 1,127 sqft
Price per Sqft $421
MLS Listing ID SR24071793
Sold Date 05/20/24
Style Townhome
Bedrooms 2
Full Baths 3
HOA Fees $360/mo
HOA Y/N Yes
Year Built 1984
Lot Size 2.357 Acres
Acres 2.3574
Property Description
Light and Bright Tres Robles Townhome. This 2 bedroom 2.5 bath Townhome is located in desirable Santa Clarita. There is a garden window that illuminates natural lighting in the kitchen and dining area. The wide staircase landing is perfect for a computer/media nook. Private bathroom for guests on the second level. The kitchen has updated appliances, a breakfast bar, and lots of cabinets for storage. The kitchen also opens to a spacious dining area. The first floor welcomes you to a liviig room accented with a cozy fireplace and lots of afternoon sun. The primary bedroom is a great size, with built-in decorator shelving and a large closet. The primary bathroom has a separate vanity area and a large walk-in closet. The second bedroom has it's own full bath. The laundry area is located in the attached direct access 2-car garage. The patio features brick-trim flower beds and is a great place to entertain and BBQ. Walking distance from the patio is a beautiful greenbelt with a gated community pool and spa. Easy access to the 14 Fwy and close to shopping. A must-see!!
Light and Bright Tres Robles Townhome. This 2 bedroom 2.5 bath Townhome is located in desirable Santa Clarita. There is a garden window that illuminates natural lighting in the kitchen and dining area. The wide staircase landing is perfect for a computer/media nook. Private bathroom for guests on the second level. The kitchen has updated appliances, a breakfast bar, and lots of cabinets for storage. The kitchen also opens to a spacious dining area. The first floor welcomes you to a liviig room accented with a cozy fireplace and lots of afternoon sun. The primary bedroom is a great size, with built-in decorator shelving and a large closet. The primary bathroom has a separate vanity area and a large walk-in closet. The second bedroom has it's own full bath. The laundry area is located in the attached direct access 2-car garage. The patio features brick-trim flower beds and is a great place to entertain and BBQ. Walking distance from the patio is a beautiful greenbelt with a gated community pool and spa. Easy access to the 14 Fwy and close to shopping. A must-see!!
Location
State CA
County Los Angeles
Area Canyon Country (91387)
Zoning SCUR3
Interior
Cooling Central Forced Air
Flooring Carpet, Tile
Fireplaces Type FP in Living Room
Equipment Dishwasher, Disposal, Gas Oven, Gas Range
Appliance Dishwasher, Disposal, Gas Oven, Gas Range
Laundry Garage
Exterior
Parking Features Garage
Garage Spaces 2.0
Pool Association
Utilities Available Sewer Connected
Total Parking Spaces 2
Building
Story 3
Sewer Public Sewer
Water Private
Level or Stories 2 Story
Others
Monthly Total Fees $415
Acceptable Financing Cash, Conventional, Cash To New Loan
Listing Terms Cash, Conventional, Cash To New Loan
Special Listing Condition Standard
Read Less Info
Want to know what your home might be worth? Contact us for a FREE valuation!

Our team is ready to help you sell your home for the highest possible price ASAP

Bought with Maks Stachowski • Above & Beyond Real Estate Inc







