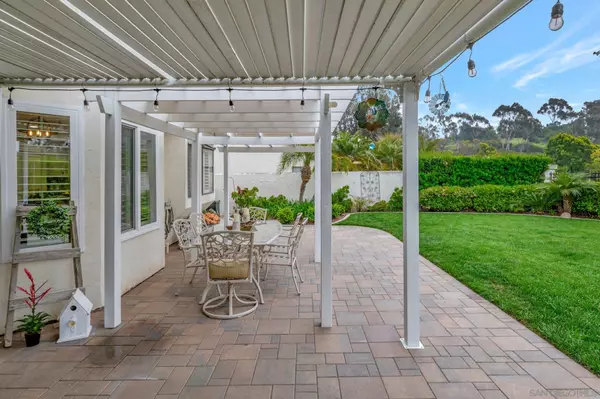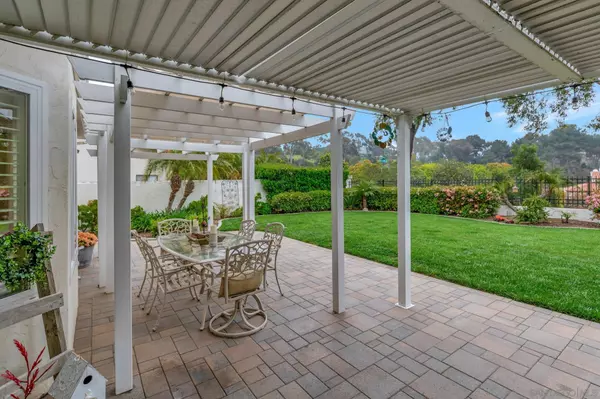$1,740,000
$1,645,000
5.8%For more information regarding the value of a property, please contact us for a free consultation.
5 Beds
3 Baths
2,984 SqFt
SOLD DATE : 05/20/2024
Key Details
Sold Price $1,740,000
Property Type Single Family Home
Sub Type Detached
Listing Status Sold
Purchase Type For Sale
Square Footage 2,984 sqft
Price per Sqft $583
Subdivision Rancho Bernardo
MLS Listing ID 240008090
Sold Date 05/20/24
Style Detached
Bedrooms 5
Full Baths 3
HOA Fees $98/mo
HOA Y/N Yes
Year Built 1985
Lot Size 9,123 Sqft
Acres 0.21
Property Description
Welcome to your dream home. Fabulous, updated gourmet kitchen. Downstairs bedroom & full bath. Main bedroom with lots of closet space and updated bathroom. 5th bedroom is flex space with endless possibilities. Back yard with covered patio great for relaxation and enjoying gorgeous sunset views. So many wonderful features & upgrades including ceiling fans, light fixtures, shutters, wood and tile flooring throughout, as well as solar panels and electric car charging.
Welcome to your dream home. The fabulous, updated gourmet kitchen elevates the property, making it perfect for those who love to cook or entertain. The versatility of the 5th bedroom could also be a bonus room, office, or flex space offering endless possibilities to suit various needs. There is a downstairs bedroom and full bathroom providing convenience and flexibility. The conversion of the main bedroom sitting area into a large walk-in closet is a clever use of space, and the tastefully updated main bathroom adds a touch of luxury. Beautiful new French doors lead out to the back yard with a covered patio. The serene atmosphere is perfect for relaxation and enjoying gorgeous sunset views. This home has so many wonderful features and upgrades including ceiling fans, light fixtures, shutters, wood and tile flooring throughout, an updated heater and the addition of AC, as well as solar panels and electric car charging.
Location
State CA
County San Diego
Community Rancho Bernardo
Area Rancho Bernardo (92128)
Zoning R-1:SINGLE
Rooms
Family Room 20x13
Master Bedroom 18x12
Bedroom 2 13x10
Bedroom 3 12x10
Bedroom 4 13x10
Bedroom 5 17x13
Living Room 17x14
Dining Room 14x10
Kitchen 18x11
Interior
Heating Other/Remarks
Cooling Central Forced Air
Flooring Tile, Wood, Bamboo
Fireplaces Number 1
Fireplaces Type FP in Family Room
Equipment Dishwasher, Disposal, Garage Door Opener, Solar Panels, Electric Cooking
Appliance Dishwasher, Disposal, Garage Door Opener, Solar Panels, Electric Cooking
Laundry Laundry Room
Exterior
Exterior Feature Stucco
Garage Attached, Garage Door Opener
Garage Spaces 2.0
Fence Partial
View Mountains/Hills
Roof Type Tile/Clay
Total Parking Spaces 4
Building
Story 2
Lot Size Range 7500-10889 SF
Sewer Sewer Connected, Public Sewer
Water Meter on Property, Public
Level or Stories 2 Story
Others
Ownership Fee Simple
Monthly Total Fees $98
Acceptable Financing Cal Vet, Cash, Conventional, VA
Listing Terms Cal Vet, Cash, Conventional, VA
Read Less Info
Want to know what your home might be worth? Contact us for a FREE valuation!

Our team is ready to help you sell your home for the highest possible price ASAP

Bought with Jahida Yonus • Real Broker








