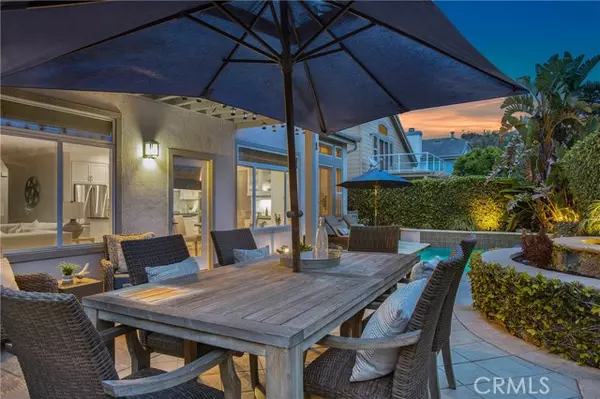$2,350,000
$2,299,000
2.2%For more information regarding the value of a property, please contact us for a free consultation.
5 Beds
3 Baths
2,888 SqFt
SOLD DATE : 05/20/2024
Key Details
Sold Price $2,350,000
Property Type Single Family Home
Sub Type Detached
Listing Status Sold
Purchase Type For Sale
Square Footage 2,888 sqft
Price per Sqft $813
MLS Listing ID OC24079494
Sold Date 05/20/24
Style Detached
Bedrooms 5
Full Baths 3
Construction Status Updated/Remodeled
HOA Fees $254/mo
HOA Y/N Yes
Year Built 1995
Lot Size 5,200 Sqft
Acres 0.1194
Property Description
OCEAN VIEWS FROM THE HIGHEST CUL DE SAC STREET IN GATED BEAR BRAND RIDGE. This is a stunning 5 bedroom home (with one on the main floor with double doors) and one that is an oversized/bonus room that can be used as a versatile bedroom, upstairs family room, office, gym or study room. Countless upgrades in every room including California Classics wood flooring, full PEX repipe, and new interior doors. Cathedral ceilings in the formal living & dining rooms. Spacious upgraded kitchen w/granite counter tops, new light fixtures, & lots of natural light which opens up to the kitchen nook with door out to backyard. The yard has a pool plus ample space for dining al fresco. The kitchen is adjacent to the family room and has a Walker Zanger tiled fireplace and dry bar. Upstairs is a large primary bedroom suite w/ a deck with sunset and ocean views. Beautifully upgraded primary bath with free standing tub, shower, dual sinks, and high end fixtures and finishes. Large walk in closet plus a newly tiled fireplace. Secondary bedrooms and full bathroom w/dual sinks complete the upstairs. New dishwasher and newer hot water heater. Recently refreshed front and back landscaping with new plants and ground cover. Owned solar and EV charger in the garage. Bear Brand Ridge has a community park & gated access and is close to shopping centers, restaurants, Cinepolis movie theater, 5 star resorts, excellent schools, biking/hiking trails, and access to world class beaches.
OCEAN VIEWS FROM THE HIGHEST CUL DE SAC STREET IN GATED BEAR BRAND RIDGE. This is a stunning 5 bedroom home (with one on the main floor with double doors) and one that is an oversized/bonus room that can be used as a versatile bedroom, upstairs family room, office, gym or study room. Countless upgrades in every room including California Classics wood flooring, full PEX repipe, and new interior doors. Cathedral ceilings in the formal living & dining rooms. Spacious upgraded kitchen w/granite counter tops, new light fixtures, & lots of natural light which opens up to the kitchen nook with door out to backyard. The yard has a pool plus ample space for dining al fresco. The kitchen is adjacent to the family room and has a Walker Zanger tiled fireplace and dry bar. Upstairs is a large primary bedroom suite w/ a deck with sunset and ocean views. Beautifully upgraded primary bath with free standing tub, shower, dual sinks, and high end fixtures and finishes. Large walk in closet plus a newly tiled fireplace. Secondary bedrooms and full bathroom w/dual sinks complete the upstairs. New dishwasher and newer hot water heater. Recently refreshed front and back landscaping with new plants and ground cover. Owned solar and EV charger in the garage. Bear Brand Ridge has a community park & gated access and is close to shopping centers, restaurants, Cinepolis movie theater, 5 star resorts, excellent schools, biking/hiking trails, and access to world class beaches.
Location
State CA
County Orange
Area Oc - Laguna Niguel (92677)
Interior
Cooling Central Forced Air
Fireplaces Type FP in Family Room
Equipment Dishwasher
Appliance Dishwasher
Laundry Inside
Exterior
Garage Direct Garage Access
Garage Spaces 3.0
Pool Private
Community Features Horse Trails
Complex Features Horse Trails
View Ocean, Trees/Woods
Total Parking Spaces 3
Building
Lot Description Cul-De-Sac, Landscaped
Story 2
Lot Size Range 4000-7499 SF
Sewer Public Sewer
Water Public
Level or Stories 2 Story
Construction Status Updated/Remodeled
Others
Monthly Total Fees $255
Acceptable Financing Cash, Conventional, Exchange, FHA, VA
Listing Terms Cash, Conventional, Exchange, FHA, VA
Special Listing Condition Standard
Read Less Info
Want to know what your home might be worth? Contact us for a FREE valuation!

Our team is ready to help you sell your home for the highest possible price ASAP

Bought with Tiffany McGuinness • Re/Max Estate Properties








