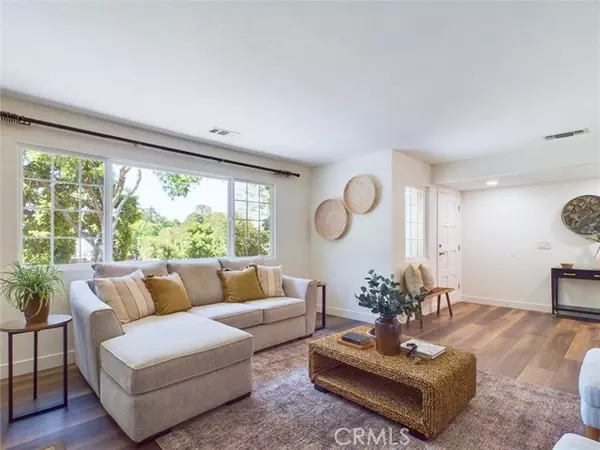$811,000
$749,000
8.3%For more information regarding the value of a property, please contact us for a free consultation.
4 Beds
2 Baths
1,657 SqFt
SOLD DATE : 05/20/2024
Key Details
Sold Price $811,000
Property Type Single Family Home
Sub Type Detached
Listing Status Sold
Purchase Type For Sale
Square Footage 1,657 sqft
Price per Sqft $489
MLS Listing ID SC24087352
Sold Date 05/20/24
Style Detached
Bedrooms 4
Full Baths 2
HOA Y/N No
Year Built 1974
Lot Size 0.413 Acres
Acres 0.4132
Property Description
Welcome to 8000 Coromar Avenue in Atascadero, CA. This renovated single level ranch-style, 4-bedroom, 2-bathroom residence rests on a large, .41 acre, corner lot in the heart of Atascadero. Step inside to discover 1657 square feet of living space updated with luxury vinyl flooring, recessed lighting, fresh paint, and more. The kitchen and bathrooms are beautifully remodeled with custom alder cabinets and granite counters. You're sure to appreciate the functional floor plan which is easily accessible with no interior steps. The house also offers abundant storage including a coat closet in the entry and two linen closets in the hall with the addition of an attached two-car-garage. The lot allows for a large level parking area and turn around space at the top of the driveway for you and your guests to park. The private backyard is fully fenced and the home is shaded by mature oak and pine trees while the expansive front yard is open and ready for you to put your personality on it. This property has a section one pest clearance and fresh exterior paint which provides security in the turn-key condition. Don't miss the opportunity to make this delightful residence your own.
Welcome to 8000 Coromar Avenue in Atascadero, CA. This renovated single level ranch-style, 4-bedroom, 2-bathroom residence rests on a large, .41 acre, corner lot in the heart of Atascadero. Step inside to discover 1657 square feet of living space updated with luxury vinyl flooring, recessed lighting, fresh paint, and more. The kitchen and bathrooms are beautifully remodeled with custom alder cabinets and granite counters. You're sure to appreciate the functional floor plan which is easily accessible with no interior steps. The house also offers abundant storage including a coat closet in the entry and two linen closets in the hall with the addition of an attached two-car-garage. The lot allows for a large level parking area and turn around space at the top of the driveway for you and your guests to park. The private backyard is fully fenced and the home is shaded by mature oak and pine trees while the expansive front yard is open and ready for you to put your personality on it. This property has a section one pest clearance and fresh exterior paint which provides security in the turn-key condition. Don't miss the opportunity to make this delightful residence your own.
Location
State CA
County San Luis Obispo
Area Atascadero (93422)
Zoning RSFX
Interior
Interior Features Granite Counters
Cooling Central Forced Air
Flooring Carpet, Linoleum/Vinyl
Fireplaces Type FP in Living Room, Wood Stove Insert
Equipment Dishwasher, Dryer, Microwave, Refrigerator, Washer, Gas Range
Appliance Dishwasher, Dryer, Microwave, Refrigerator, Washer, Gas Range
Laundry Garage
Exterior
Parking Features Garage
Garage Spaces 2.0
View Neighborhood, Trees/Woods
Roof Type Shingle
Total Parking Spaces 2
Building
Story 1
Sewer Public Sewer
Architectural Style Ranch
Level or Stories 1 Story
Others
Acceptable Financing Cash, Conventional, Exchange, FHA, VA, Cash To New Loan
Listing Terms Cash, Conventional, Exchange, FHA, VA, Cash To New Loan
Special Listing Condition Standard
Read Less Info
Want to know what your home might be worth? Contact us for a FREE valuation!

Our team is ready to help you sell your home for the highest possible price ASAP

Bought with Tessa Hagwood • Century 21 Hometown Realty, San Luis Obispo Office







