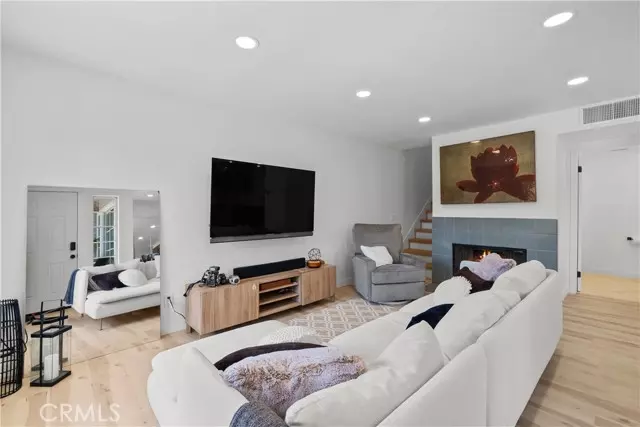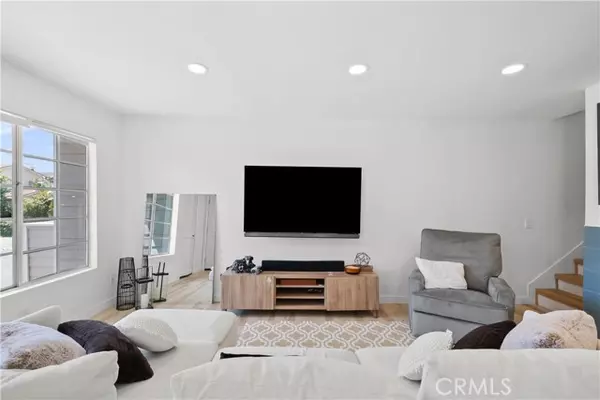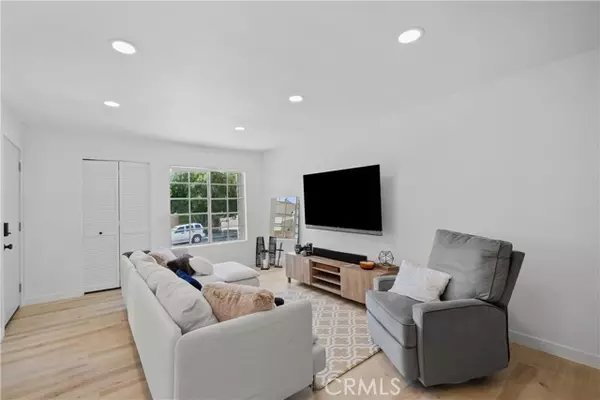$555,111
$529,800
4.8%For more information regarding the value of a property, please contact us for a free consultation.
2 Beds
3 Baths
1,123 SqFt
SOLD DATE : 05/17/2024
Key Details
Sold Price $555,111
Property Type Condo
Listing Status Sold
Purchase Type For Sale
Square Footage 1,123 sqft
Price per Sqft $494
MLS Listing ID SR24070721
Sold Date 05/17/24
Style All Other Attached
Bedrooms 2
Full Baths 3
Construction Status Turnkey
HOA Fees $330/mo
HOA Y/N Yes
Year Built 1982
Lot Size 1.738 Acres
Acres 1.7379
Property Description
Welcome to your dream town-home in Winnetka! This completely remodeled 2-bedroom, 3-bathroom gem is ready for you to move right in. Situated as one of the prime front units, you'll be greeted by a spacious patio, perfect for soaking in the California sunshine. Step inside to discover an open floorplan boasting 1,123 square feet of living space adorned with laminate and wood flooring, creating a light and bright ambiance throughout. Ample storage space and an in-unit laundry area add convenience to your daily life. The living room is a cozy retreat, complete with a fireplace, ideal for chilly evenings or quiet relaxation. The brand new kitchen is a chef's delight, featuring modern black countertops, beautiful self closing wood cabinets with glass and lighting features, completed with new stainless steel appliances. With a spacious dining area and breakfast bar, entertaining is a breeze. The primary bedroom offers vaulted ceilings and a private en suite bathroom, providing a luxurious retreat after a long day. The secondary bedroom also boasts its own bathroom with bathtub, perfect for children or guests. Parking is a breeze with two private spaces, and the garage even features an elevator for added convenience. Located in a controlled-access building, you'll enjoy peace of mind and security. Plus, take advantage of the community pool for refreshing swims on sunny days. Conveniently situated near schools, markets, the Winnetka DMV, Starbucks, and more, this home offers the perfect blend of comfort, convenience, and style. Don't miss your chance to make this Winnetka oasis you
Welcome to your dream town-home in Winnetka! This completely remodeled 2-bedroom, 3-bathroom gem is ready for you to move right in. Situated as one of the prime front units, you'll be greeted by a spacious patio, perfect for soaking in the California sunshine. Step inside to discover an open floorplan boasting 1,123 square feet of living space adorned with laminate and wood flooring, creating a light and bright ambiance throughout. Ample storage space and an in-unit laundry area add convenience to your daily life. The living room is a cozy retreat, complete with a fireplace, ideal for chilly evenings or quiet relaxation. The brand new kitchen is a chef's delight, featuring modern black countertops, beautiful self closing wood cabinets with glass and lighting features, completed with new stainless steel appliances. With a spacious dining area and breakfast bar, entertaining is a breeze. The primary bedroom offers vaulted ceilings and a private en suite bathroom, providing a luxurious retreat after a long day. The secondary bedroom also boasts its own bathroom with bathtub, perfect for children or guests. Parking is a breeze with two private spaces, and the garage even features an elevator for added convenience. Located in a controlled-access building, you'll enjoy peace of mind and security. Plus, take advantage of the community pool for refreshing swims on sunny days. Conveniently situated near schools, markets, the Winnetka DMV, Starbucks, and more, this home offers the perfect blend of comfort, convenience, and style. Don't miss your chance to make this Winnetka oasis your own!
Location
State CA
County Los Angeles
Area Winnetka (91306)
Zoning LAR3
Interior
Interior Features Recessed Lighting
Cooling Central Forced Air
Flooring Laminate, Tile, Wood
Fireplaces Type FP in Living Room
Equipment Dishwasher, Disposal, Microwave, Gas Range
Appliance Dishwasher, Disposal, Microwave, Gas Range
Exterior
Exterior Feature Block, Wood, Concrete
Garage Spaces 2.0
Fence Wrought Iron, Wood
Pool Association
Utilities Available Electricity Connected, Natural Gas Connected, Phone Connected, Water Connected
Roof Type Composition
Total Parking Spaces 4
Building
Lot Description Curbs
Story 3
Sewer Public Sewer
Water Public
Architectural Style Craftsman, Craftsman/Bungalow
Level or Stories 2 Story
Construction Status Turnkey
Others
Monthly Total Fees $434
Acceptable Financing Cash, Conventional, Cash To Existing Loan, Cash To New Loan
Listing Terms Cash, Conventional, Cash To Existing Loan, Cash To New Loan
Special Listing Condition Standard
Read Less Info
Want to know what your home might be worth? Contact us for a FREE valuation!

Our team is ready to help you sell your home for the highest possible price ASAP

Bought with Amanda Debow • Equity Union






