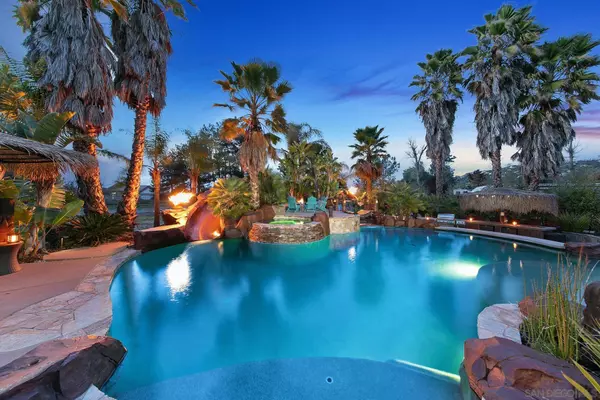$1,425,000
$1,395,000
2.2%For more information regarding the value of a property, please contact us for a free consultation.
4 Beds
4 Baths
3,026 SqFt
SOLD DATE : 05/15/2024
Key Details
Sold Price $1,425,000
Property Type Single Family Home
Sub Type Detached
Listing Status Sold
Purchase Type For Sale
Square Footage 3,026 sqft
Price per Sqft $470
Subdivision Ramona
MLS Listing ID 240005199
Sold Date 05/15/24
Style Detached
Bedrooms 4
Full Baths 4
HOA Y/N No
Year Built 2004
Lot Size 2.110 Acres
Acres 2.11
Property Description
An exceptional single-story residence boasting 4 bedrooms, 4 baths and a host of luxurious amenities. This home features a 3-car attached garage, alongside a separate 2-car detached garage, all situated on a sprawling 2.11-acre cul-de-sac lot. Enjoy the convenience of 40 owned solar panels, a resort-style pool complete with a baja shelf, waterslide, waterfall, and swim-up bar. Step inside to discover over $400,000 in upgrades, including a stunning dining room bifold custom door, Aluma patio covers, and etched metal doors throughout. Additional highlights include a new pool heater, fresh exterior paint, an outdoor kitchen, full garage shelving units, and newer fencing with an automatic gate. Outside, tropical plants and turf adorn the front and back yards, complemented by over 200 grape vines. The inviting floor plan showcases a grand foyer accented by 16' high barrel ceilings, arches, and niches. A gourmet kitchen awaits with designer cabinetry, granite counters, and upgraded appliances, accompanied by barn doors, a spacious pantry, and a primary retreat offering a separate tile surround shower, jacuzzi tub, and double walk-in closets. Entertain effortlessly in the family room, complete with a cozy fireplace, or seamlessly transition to the outdoor oasis featuring multiple sitting areas, firepits, and unparalleled privacy. Don't miss out on this extraordinary opportunity – a truly one-of-a-kind property!
Location
State CA
County San Diego
Community Ramona
Area Ramona (92065)
Rooms
Family Room combo
Master Bedroom 20X18
Bedroom 2 18X13
Bedroom 3 19X11
Bedroom 4 15x12
Living Room 20x15
Dining Room 20X13
Kitchen 20x13
Interior
Heating Propane
Cooling Central Forced Air
Fireplaces Number 1
Fireplaces Type FP in Family Room
Equipment Dishwasher, Disposal, Fire Sprinklers, Garage Door Opener, Microwave, Range/Oven
Appliance Dishwasher, Disposal, Fire Sprinklers, Garage Door Opener, Microwave, Range/Oven
Laundry Laundry Room
Exterior
Exterior Feature Stucco
Parking Features Attached, Detached
Garage Spaces 5.0
Fence Partial
Pool Below Ground, Private, Waterfall
View Mountains/Hills
Roof Type Tile/Clay
Total Parking Spaces 12
Building
Story 1
Lot Size Range 2+ to 4 AC
Sewer Septic Installed
Water Meter on Property
Level or Stories 1 Story
Others
Ownership Fee Simple
Acceptable Financing Cash, Conventional, FHA, VA
Listing Terms Cash, Conventional, FHA, VA
Read Less Info
Want to know what your home might be worth? Contact us for a FREE valuation!

Our team is ready to help you sell your home for the highest possible price ASAP

Bought with Mario Salguero • Coldwell Banker West







