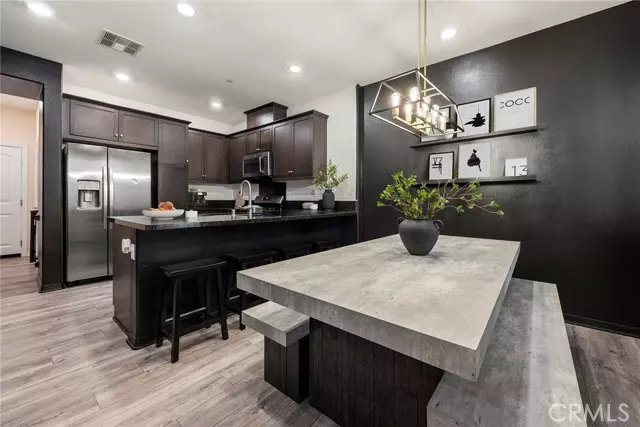$520,000
$535,000
2.8%For more information regarding the value of a property, please contact us for a free consultation.
3 Beds
3 Baths
1,423 SqFt
SOLD DATE : 05/15/2024
Key Details
Sold Price $520,000
Property Type Condo
Listing Status Sold
Purchase Type For Sale
Square Footage 1,423 sqft
Price per Sqft $365
MLS Listing ID PW24048777
Sold Date 05/15/24
Style All Other Attached
Bedrooms 3
Full Baths 2
Half Baths 1
Construction Status Turnkey
HOA Fees $260/mo
HOA Y/N Yes
Year Built 2021
Lot Size 1,000 Sqft
Acres 0.023
Property Description
Welcome to the popular community of Gabion Ranch, built by Lennar. Enjoy the mountain views from the community as well as great amenities. This two-story condo has a Great Room style layout. The kitchen features smoke gray cabinets, stainless steel appliances, and granite counter tops. Kitchen counter bar plus dining area. Large entry closet and large downstairs powder room. Primary ensuite bedroom with a dual sink vanity, large oval tub, and separate walk-in shower. Bedrooms two and three share a full bath and a dual sink vanity. The laundry room is conveniently located upstairs. Additional cabinet storage in the upstairs hallway. Luxury vinyl plank flooring throughout. Direct access two-car garage. Tankless water heater. Located close to the community playground, dog park and one of 3 association pools. Enjoy more amenities at the clubhouse including a large pool, play area, sport court, covered BBQ area, firepit, and outdoor meeting areas. Low association dues. Security patrol. Solar power agreement in place. Located close to the 210 freeway and shopping. Plenty of guest parking. Tax rate approximateldy 1.17%.
Welcome to the popular community of Gabion Ranch, built by Lennar. Enjoy the mountain views from the community as well as great amenities. This two-story condo has a Great Room style layout. The kitchen features smoke gray cabinets, stainless steel appliances, and granite counter tops. Kitchen counter bar plus dining area. Large entry closet and large downstairs powder room. Primary ensuite bedroom with a dual sink vanity, large oval tub, and separate walk-in shower. Bedrooms two and three share a full bath and a dual sink vanity. The laundry room is conveniently located upstairs. Additional cabinet storage in the upstairs hallway. Luxury vinyl plank flooring throughout. Direct access two-car garage. Tankless water heater. Located close to the community playground, dog park and one of 3 association pools. Enjoy more amenities at the clubhouse including a large pool, play area, sport court, covered BBQ area, firepit, and outdoor meeting areas. Low association dues. Security patrol. Solar power agreement in place. Located close to the 210 freeway and shopping. Plenty of guest parking. Tax rate approximateldy 1.17%.
Location
State CA
County San Bernardino
Area Fontana (92336)
Interior
Cooling Central Forced Air
Flooring Linoleum/Vinyl
Equipment Disposal, Microwave, Gas Range
Appliance Disposal, Microwave, Gas Range
Laundry Laundry Room
Exterior
Garage Garage - Single Door
Garage Spaces 2.0
Pool Below Ground, Association
Utilities Available Cable Available, Electricity Connected, Natural Gas Connected, Sewer Connected, Water Connected
View Mountains/Hills, Neighborhood
Roof Type Tile/Clay
Total Parking Spaces 2
Building
Lot Description Curbs, Sidewalks
Story 2
Lot Size Range 1-3999 SF
Sewer Public Sewer
Water Public
Level or Stories 2 Story
Construction Status Turnkey
Others
Monthly Total Fees $454
Acceptable Financing Submit
Listing Terms Submit
Special Listing Condition Standard
Read Less Info
Want to know what your home might be worth? Contact us for a FREE valuation!

Our team is ready to help you sell your home for the highest possible price ASAP

Bought with ROYA FATOOREHCHI • DYNASTY REAL ESTATE





