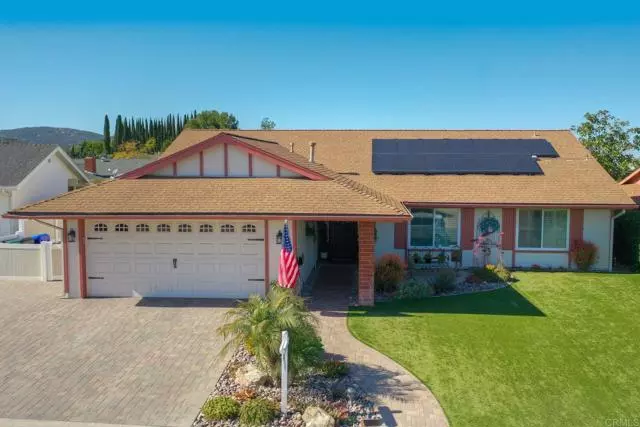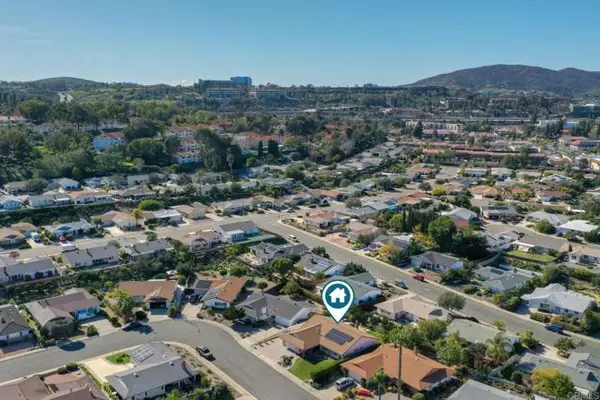$1,035,000
$1,050,000
1.4%For more information regarding the value of a property, please contact us for a free consultation.
3 Beds
2 Baths
1,708 SqFt
SOLD DATE : 05/15/2024
Key Details
Sold Price $1,035,000
Property Type Single Family Home
Sub Type Detached
Listing Status Sold
Purchase Type For Sale
Square Footage 1,708 sqft
Price per Sqft $605
MLS Listing ID NDP2401750
Sold Date 05/15/24
Style Detached
Bedrooms 3
Full Baths 2
HOA Fees $42/ann
HOA Y/N Yes
Year Built 1973
Lot Size 6,900 Sqft
Acres 0.1584
Property Description
Welcome to this meticulously maintained home that features a myriad of upgrades and amenities, making it a true gem in Seven Oaks, A 55+ Community. The interior is adorned with porcelain tiles, artfully mimicking the warm tones of wood, creating an inviting ambiance throughout. Elegant interior window shutters with wide louvers provide both style and privacy, complemented by a recently installed entry door featuring exquisite stained glass elements. Crown molding, wainscoting, and a vaulted ceiling in the living and dining areas add a touch of sophistication to the space. The bathrooms and kitchen have been tastefully remodeled, with the latter boasting soft-close features, granite counters, and recessed lighting. Mirrored closets in bedrooms and a fireplace in the living room further enhance the home's appeal. Designer fans with lighting grace all bedrooms, while a pulldown ladder in the garage provides easy access to a convenient storage area with an epoxy floor. The landscaping features a front driveway adorned with pavers and an artificial grass lawn, creating a low-maintenance yet aesthetically pleasing outdoor space. The exterior is newly painted and equipped with central heating and air conditioning, a Lennox system that is just three years old. Enjoy the luxury of a dedicated sunroom/enclosed patio with access to the side yard for seamless indoor-outdoor living. Additional highlights include leased solar, ensuring energy efficiency, and a membership to the 7 Oaks Swim & Tennis Club. This home offers not just a residence but a lifestyle of comfort and elegance.
Welcome to this meticulously maintained home that features a myriad of upgrades and amenities, making it a true gem in Seven Oaks, A 55+ Community. The interior is adorned with porcelain tiles, artfully mimicking the warm tones of wood, creating an inviting ambiance throughout. Elegant interior window shutters with wide louvers provide both style and privacy, complemented by a recently installed entry door featuring exquisite stained glass elements. Crown molding, wainscoting, and a vaulted ceiling in the living and dining areas add a touch of sophistication to the space. The bathrooms and kitchen have been tastefully remodeled, with the latter boasting soft-close features, granite counters, and recessed lighting. Mirrored closets in bedrooms and a fireplace in the living room further enhance the home's appeal. Designer fans with lighting grace all bedrooms, while a pulldown ladder in the garage provides easy access to a convenient storage area with an epoxy floor. The landscaping features a front driveway adorned with pavers and an artificial grass lawn, creating a low-maintenance yet aesthetically pleasing outdoor space. The exterior is newly painted and equipped with central heating and air conditioning, a Lennox system that is just three years old. Enjoy the luxury of a dedicated sunroom/enclosed patio with access to the side yard for seamless indoor-outdoor living. Additional highlights include leased solar, ensuring energy efficiency, and a membership to the 7 Oaks Swim & Tennis Club. This home offers not just a residence but a lifestyle of comfort and elegance.
Location
State CA
County San Diego
Area Rancho Bernardo (92128)
Zoning R1
Interior
Cooling Central Forced Air
Fireplaces Type Gas, Gas Starter
Laundry Garage
Exterior
Garage Spaces 2.0
Pool Community/Common
View Neighborhood
Total Parking Spaces 2
Building
Lot Description Sidewalks
Story 1
Lot Size Range 4000-7499 SF
Sewer Public Sewer
Level or Stories 1 Story
Schools
Elementary Schools Poway Unified School District
Middle Schools Poway Unified School District
High Schools Poway Unified School District
Others
Senior Community Other
Monthly Total Fees $42
Acceptable Financing Cash, Conventional, FHA, VA, Cash To New Loan
Listing Terms Cash, Conventional, FHA, VA, Cash To New Loan
Special Listing Condition Standard
Read Less Info
Want to know what your home might be worth? Contact us for a FREE valuation!

Our team is ready to help you sell your home for the highest possible price ASAP

Bought with Dorrie Stutz • First Team Real Estate








