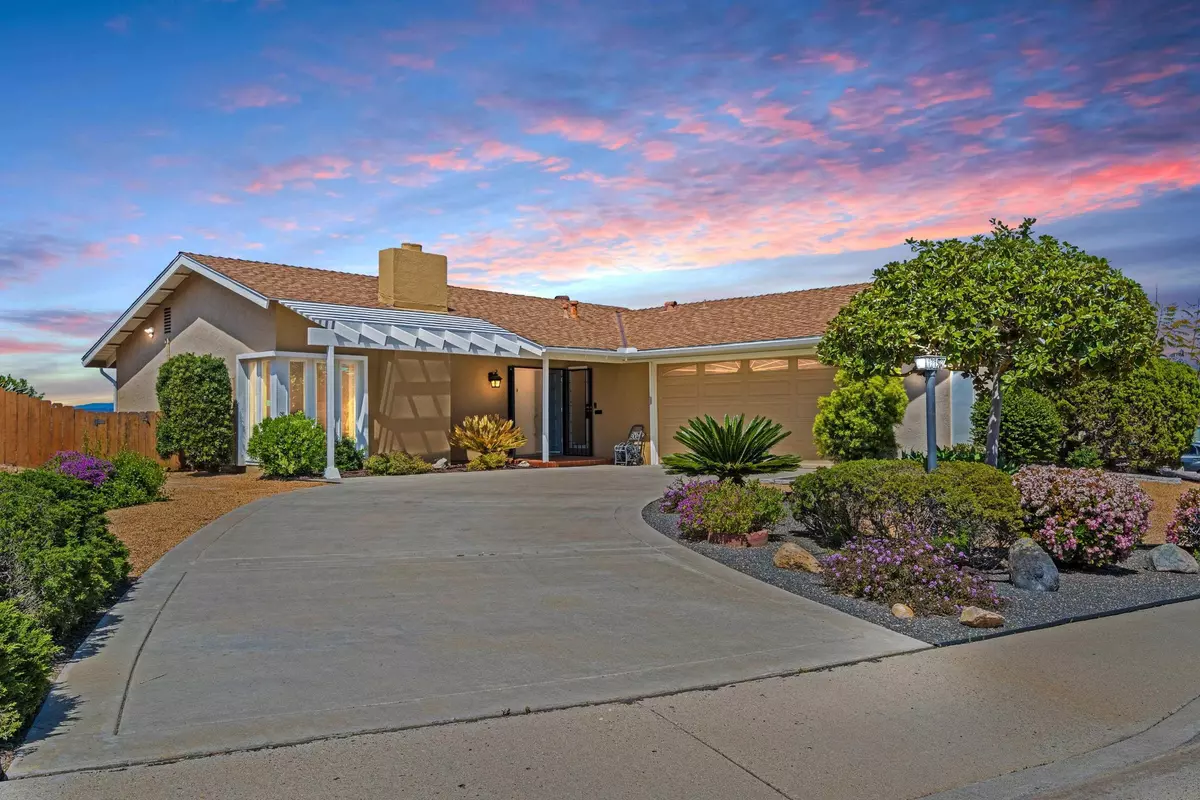$979,900
$979,900
For more information regarding the value of a property, please contact us for a free consultation.
2 Beds
2 Baths
1,450 SqFt
SOLD DATE : 05/14/2024
Key Details
Sold Price $979,900
Property Type Single Family Home
Sub Type Detached
Listing Status Sold
Purchase Type For Sale
Square Footage 1,450 sqft
Price per Sqft $675
Subdivision Rancho Bernardo
MLS Listing ID 240008815
Sold Date 05/14/24
Style Detached
Bedrooms 2
Full Baths 2
HOA Fees $43/mo
HOA Y/N Yes
Year Built 1969
Property Description
Welcome to your slice of paradise nestled within the vibrant 55+ community of Seven Oaks on a cul-de-sac! This exquisite detached residence offers an unparalleled living experience, blending elegance with functionality in every detail. Spanning 1450 square feet, this home features two spacious bedrooms & two bathrooms, providing comfort & privacy for residents. Step into the inviting living room, adorned with high ceilings with new recessed lighting that amplify the sense of space & light. The open-concept design seamlessly connects to the dining area & kitchen & flows into your lounge area, creating an ideal layout for both relaxation and entertainment. The kitchen is outfitted with stainless steel appliances including a brand new microwave & garbage disposal. Revel in stunning mountain views from the expansive kitchen windows as you prepare culinary delights. And with the convenience of a freshly added interior laundry room, complete with a new washer & dryer, chores become a breeze with no steps in the home. Outside, your own private oasis awaits. The gorgeous yard is meticulously landscaped with artificial turf & fruit trees, offering tranquility & serenity amidst nature's beauty with views to the mountains. Lounge on the fully covered patio and savor moments of relaxation or host unforgettable gatherings with loved ones. Car enthusiasts & hobbyists will be delighted by the oversized two-car garage, boasting ample space for a workshop & storage. Meanwhile, the extra-long front driveway ensures ample parking for guests while maintaining privacy for residents.
This home extends beyond its impeccable features. As a resident of Seven Oaks, you'll enjoy access to a myriad of amenities designed to enhance your lifestyle. Whether it's woodworking in the community shop, lounging by the pool, staying active on the pickleball courts, or immersing yourself in a favorite book at the library, there's something for everyone in this vibrant 55+ community. Furthermore, recent upgrades including new porcelain tile floors, luxury vinyl planks, custom blinds, and recessed lighting elevate the ambiance to new heights. Plus, with a brand new rain gutter system, underground drainage, and irrigation system, maintenance is a breeze, allowing you to focus on enjoying the best that life has to offer. Don't miss this opportunity to experience resort-style living in Seven Oaks. Schedule your private viewing today and embark on a journey to your forever home!
Location
State CA
County San Diego
Community Rancho Bernardo
Area Rancho Bernardo (92128)
Rooms
Other Rooms 11x9
Master Bedroom 15x12
Bedroom 2 11x10
Living Room 15x11
Dining Room 11x9
Kitchen 10x10
Interior
Heating Natural Gas
Cooling Central Forced Air
Equipment Dishwasher, Disposal, Dryer, Garage Door Opener, Microwave, Washer, Gas Cooking
Appliance Dishwasher, Disposal, Dryer, Garage Door Opener, Microwave, Washer, Gas Cooking
Laundry Laundry Room
Exterior
Exterior Feature Stucco
Garage Attached
Garage Spaces 2.0
Fence Full, Vinyl
Pool Community/Common
Roof Type Composition
Total Parking Spaces 6
Building
Story 1
Lot Size Range 7500-10889 SF
Sewer Sewer Connected
Water Public
Level or Stories 1 Story
Others
Senior Community 55 and Up
Age Restriction 55
Ownership Fee Simple
Monthly Total Fees $43
Acceptable Financing Cash, Conventional, FHA, VA
Listing Terms Cash, Conventional, FHA, VA
Read Less Info
Want to know what your home might be worth? Contact us for a FREE valuation!

Our team is ready to help you sell your home for the highest possible price ASAP

Bought with Ashley N. Van Leuven • Redfin Corporation








