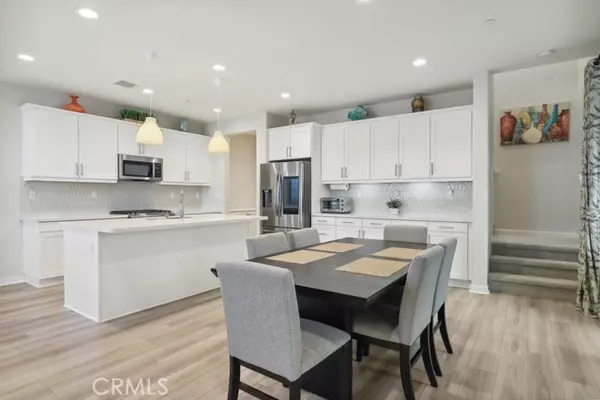$655,000
$654,888
For more information regarding the value of a property, please contact us for a free consultation.
3 Beds
3 Baths
1,998 SqFt
SOLD DATE : 05/14/2024
Key Details
Sold Price $655,000
Property Type Single Family Home
Sub Type Detached
Listing Status Sold
Purchase Type For Sale
Square Footage 1,998 sqft
Price per Sqft $327
MLS Listing ID CV24060066
Sold Date 05/14/24
Style Detached
Bedrooms 3
Full Baths 2
Half Baths 1
HOA Fees $230/mo
HOA Y/N Yes
Year Built 2023
Lot Size 1,998 Sqft
Acres 0.0459
Property Description
Located within walking distance (across the street) to Etiwanda High School - In Etiwanda School District, shared with Rancho Cucamonga! Welcome to this stunning 2023 New Construction Home nestled in the prestigious gated Aurora Park Community! Step inside to discover a spacious, luminous living area boasting recessed lighting, a ceiling fan, and modern light fixtures. Large sliding glass doors seamlessly connect indoor and outdoor spaces, flooding the interior with natural light. Adjacent to the entrance, you'll find a convenient half bath and a versatile bonus area perfect for a home office. The kitchen, open to the dining and living area, is a chef's delight with quartz white counters, cabinets, a beautiful backsplash, gleaming stainless steel appliances, and a convenient eat-in bar. Ascend the stairs to find all the bedrooms, ensuring privacy from the main living area. The generously sized primary suite features expansive windows offering views of the neighborhood, a spacious walk-in closet, and an en-suite bathroom complete with dual vanity sinks. For added convenience, the laundry room is conveniently located upstairs. Two additional secondary bedrooms share a Jack and Jill bathroom, enhancing the functionality of the home. Enjoy the added benefit of a fully paid solar system and a 3-car attached garage. Step outside to the yard and relax under the covered patio. This sought-after model is sold out and boasts an open floor plan, along with high-efficiency cooling, heating, and water heater systems. The Aurora Park Community offers residents access to a sparkling pool,
Located within walking distance (across the street) to Etiwanda High School - In Etiwanda School District, shared with Rancho Cucamonga! Welcome to this stunning 2023 New Construction Home nestled in the prestigious gated Aurora Park Community! Step inside to discover a spacious, luminous living area boasting recessed lighting, a ceiling fan, and modern light fixtures. Large sliding glass doors seamlessly connect indoor and outdoor spaces, flooding the interior with natural light. Adjacent to the entrance, you'll find a convenient half bath and a versatile bonus area perfect for a home office. The kitchen, open to the dining and living area, is a chef's delight with quartz white counters, cabinets, a beautiful backsplash, gleaming stainless steel appliances, and a convenient eat-in bar. Ascend the stairs to find all the bedrooms, ensuring privacy from the main living area. The generously sized primary suite features expansive windows offering views of the neighborhood, a spacious walk-in closet, and an en-suite bathroom complete with dual vanity sinks. For added convenience, the laundry room is conveniently located upstairs. Two additional secondary bedrooms share a Jack and Jill bathroom, enhancing the functionality of the home. Enjoy the added benefit of a fully paid solar system and a 3-car attached garage. Step outside to the yard and relax under the covered patio. This sought-after model is sold out and boasts an open floor plan, along with high-efficiency cooling, heating, and water heater systems. The Aurora Park Community offers residents access to a sparkling pool, spa, clubhouse, and more. Located just a short distance from Etiwanda High School, this home presents an exceptional opportunity to experience luxury living. Schedule your viewing today!
Location
State CA
County San Bernardino
Area Fontana (92336)
Interior
Interior Features Pantry, Recessed Lighting, Unfurnished
Cooling Central Forced Air, High Efficiency
Flooring Carpet, Linoleum/Vinyl
Equipment Dishwasher, Microwave, Convection Oven, Electric Oven, Gas Range
Appliance Dishwasher, Microwave, Convection Oven, Electric Oven, Gas Range
Laundry Laundry Room, Inside
Exterior
Garage Gated, Direct Garage Access, Garage, Garage - Two Door, Garage Door Opener
Garage Spaces 3.0
Fence Good Condition, New Condition, Privacy, Wrought Iron, Security
Pool Below Ground, Community/Common, Fenced
View Mountains/Hills, Neighborhood
Roof Type Tile/Clay
Total Parking Spaces 3
Building
Lot Description Curbs, Sidewalks
Story 2
Lot Size Range 1-3999 SF
Sewer Other/Remarks
Level or Stories 2 Story
Others
Monthly Total Fees $661
Acceptable Financing Cash, Conventional, Cash To New Loan
Listing Terms Cash, Conventional, Cash To New Loan
Special Listing Condition Standard
Read Less Info
Want to know what your home might be worth? Contact us for a FREE valuation!

Our team is ready to help you sell your home for the highest possible price ASAP

Bought with Carolyn Vazquez • Synergy Real Estate








