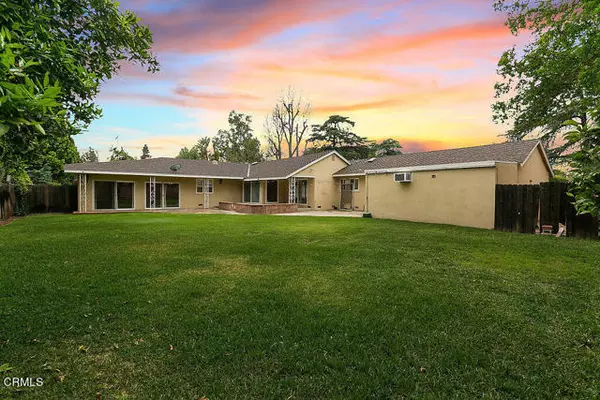$1,350,000
$1,299,000
3.9%For more information regarding the value of a property, please contact us for a free consultation.
4 Beds
3 Baths
3,064 SqFt
SOLD DATE : 05/09/2024
Key Details
Sold Price $1,350,000
Property Type Single Family Home
Sub Type Detached
Listing Status Sold
Purchase Type For Sale
Square Footage 3,064 sqft
Price per Sqft $440
MLS Listing ID V1-22826
Sold Date 05/09/24
Style Detached
Bedrooms 4
Full Baths 3
Construction Status Additions/Alterations
HOA Y/N No
Year Built 1956
Lot Size 0.387 Acres
Acres 0.3871
Property Description
This California Sherwood Forest Traditional Ranch style home is truly one of a kind! 4 bedrooms, 3 bathrooms, boasts over 3,000 sq ft of living space on an enormous 16,000+ sq ft corner lot in the heart of Sherwood Forest. The home also includes a separate office/hobby room. Set back from the street, the wide expanse of lawn frames the appealing brick facade of the original home. Spacious living room boasts double sided fireplace with oversized natural stone surround. Huge separate family room with fireplace offers entertaining options with built-in wet bar. Kitchen offers recessed lighting, wooden cabinets, tiled countertops, and a sunny breakfast nook overlooking the backyard with access to back patio. The home has four good-sized bedrooms and three bathrooms. The separate bonus room with ceiling fans could be a perfect family room, home office, personal gym, or art studio. A dedicated laundry room with utility sink & 2-car attached garage completes the main house. Out back there is a patio area and play areas for children. Well situated near shopping, dining, entertainment, and recreation. The property offers abundant opportunities to update and customize to make it your own. Don't miss this home!
This California Sherwood Forest Traditional Ranch style home is truly one of a kind! 4 bedrooms, 3 bathrooms, boasts over 3,000 sq ft of living space on an enormous 16,000+ sq ft corner lot in the heart of Sherwood Forest. The home also includes a separate office/hobby room. Set back from the street, the wide expanse of lawn frames the appealing brick facade of the original home. Spacious living room boasts double sided fireplace with oversized natural stone surround. Huge separate family room with fireplace offers entertaining options with built-in wet bar. Kitchen offers recessed lighting, wooden cabinets, tiled countertops, and a sunny breakfast nook overlooking the backyard with access to back patio. The home has four good-sized bedrooms and three bathrooms. The separate bonus room with ceiling fans could be a perfect family room, home office, personal gym, or art studio. A dedicated laundry room with utility sink & 2-car attached garage completes the main house. Out back there is a patio area and play areas for children. Well situated near shopping, dining, entertainment, and recreation. The property offers abundant opportunities to update and customize to make it your own. Don't miss this home!
Location
State CA
County Los Angeles
Area Northridge (91325)
Interior
Interior Features Beamed Ceilings, Ceramic Counters, Granite Counters, Recessed Lighting
Flooring Carpet, Linoleum/Vinyl, Wood
Fireplaces Type FP in Living Room, Bonus Room
Equipment Dishwasher, Microwave, Double Oven, Gas Stove, Vented Exhaust Fan
Appliance Dishwasher, Microwave, Double Oven, Gas Stove, Vented Exhaust Fan
Laundry Inside
Exterior
Exterior Feature Brick, Stucco, Wood
Parking Features Garage
Garage Spaces 2.0
Fence Wood
Utilities Available Cable Connected, Electricity Connected, Natural Gas Connected, Sewer Connected, Water Connected
Roof Type Concrete
Total Parking Spaces 2
Building
Lot Description Curbs
Story 1
Sewer Public Sewer
Water Public
Architectural Style Traditional
Level or Stories 1 Story
Construction Status Additions/Alterations
Others
Acceptable Financing Cash, Conventional, Cash To New Loan
Listing Terms Cash, Conventional, Cash To New Loan
Special Listing Condition Standard
Read Less Info
Want to know what your home might be worth? Contact us for a FREE valuation!

Our team is ready to help you sell your home for the highest possible price ASAP

Bought with Rosemary Allison • Coldwell Banker Realty








