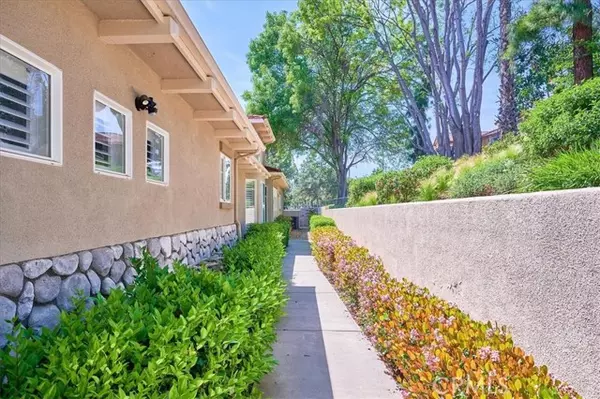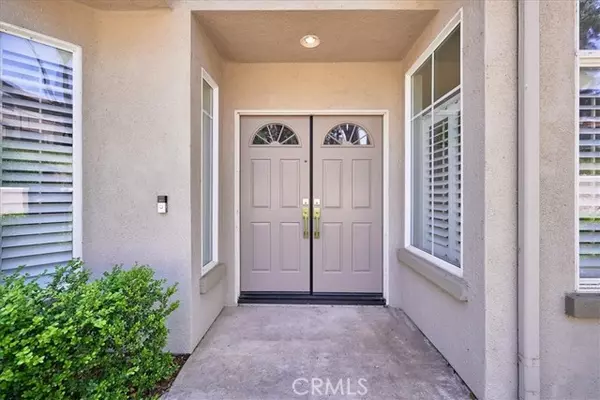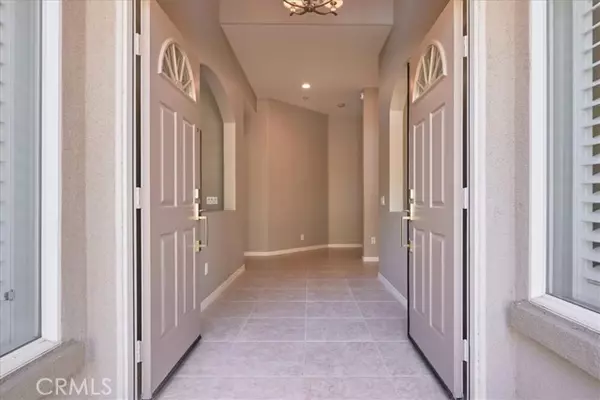$935,000
$879,000
6.4%For more information regarding the value of a property, please contact us for a free consultation.
3 Beds
3 Baths
2,241 SqFt
SOLD DATE : 05/10/2024
Key Details
Sold Price $935,000
Property Type Condo
Listing Status Sold
Purchase Type For Sale
Square Footage 2,241 sqft
Price per Sqft $417
MLS Listing ID CV24078715
Sold Date 05/10/24
Style All Other Attached
Bedrooms 3
Full Baths 2
Half Baths 1
Construction Status Turnkey
HOA Fees $405/mo
HOA Y/N Yes
Year Built 2000
Lot Size 2,241 Sqft
Acres 0.0514
Property Description
Truly exquisite large, single level Upland Hills end unit. This fabulous property is at the furthest East point of the complex on the N, off the 7th tee. Rare private location, with extra long driveway and an abundance of additional guest parking, by the one way exit gate off Tanglewood. Stunning double door entry with brushed nickel hardware, cathedral ceilings, soft neutral color pallet of creamy tile, sculpted designer carpeting, warm wood laminate and off white quartz surfaces, create a comfortable space for both relaxation and entertaining. The formal living and dining rooms flank the dramatic entry, and flow into the bright, open great room that hosts the gourmet kitchen with maple cabinetry, stainless appliances, and an expanse of quartz topped prep surfaces and breakfast bar, as well as informal dining, family room and sophisticated white fireplace. Wall of glass doors and windows over looking the brick paved deck and covered patio, soothing fountain and lush golf course, present a wonderful indoor/outdoor living experience. The East wing boasts three generously sized bedrooms (one being used as an office without a closet) and three luxurious baths, including the primary retreat with doors leading to patio and spa like en-suite, complete with remodeled cabinetry, dual sink vanities with quartz counter tops, spa-like soaking tub and glass enclosed shower, plus generous walk in closet. The indoor laundry room, two car attached garage with enclosed, temperature controlled storage room, totally private walk way and close proximity to shops and dining, make this an excep
Truly exquisite large, single level Upland Hills end unit. This fabulous property is at the furthest East point of the complex on the N, off the 7th tee. Rare private location, with extra long driveway and an abundance of additional guest parking, by the one way exit gate off Tanglewood. Stunning double door entry with brushed nickel hardware, cathedral ceilings, soft neutral color pallet of creamy tile, sculpted designer carpeting, warm wood laminate and off white quartz surfaces, create a comfortable space for both relaxation and entertaining. The formal living and dining rooms flank the dramatic entry, and flow into the bright, open great room that hosts the gourmet kitchen with maple cabinetry, stainless appliances, and an expanse of quartz topped prep surfaces and breakfast bar, as well as informal dining, family room and sophisticated white fireplace. Wall of glass doors and windows over looking the brick paved deck and covered patio, soothing fountain and lush golf course, present a wonderful indoor/outdoor living experience. The East wing boasts three generously sized bedrooms (one being used as an office without a closet) and three luxurious baths, including the primary retreat with doors leading to patio and spa like en-suite, complete with remodeled cabinetry, dual sink vanities with quartz counter tops, spa-like soaking tub and glass enclosed shower, plus generous walk in closet. The indoor laundry room, two car attached garage with enclosed, temperature controlled storage room, totally private walk way and close proximity to shops and dining, make this an exceptional place to call home!
Location
State CA
County San Bernardino
Area Upland (91784)
Interior
Interior Features Recessed Lighting, Stone Counters
Cooling Central Forced Air
Flooring Carpet, Laminate, Tile
Fireplaces Type FP in Family Room
Equipment Dishwasher, Microwave, Refrigerator, Electric Oven, Gas Stove
Appliance Dishwasher, Microwave, Refrigerator, Electric Oven, Gas Stove
Laundry Laundry Room, Inside
Exterior
Exterior Feature Stucco
Garage Direct Garage Access, Garage - Two Door
Garage Spaces 2.0
Fence Stucco Wall, Wrought Iron
Pool Below Ground, Association
Utilities Available Electricity Connected, Sewer Connected, Water Connected
View Golf Course, Mountains/Hills, Neighborhood
Roof Type Tile/Clay
Total Parking Spaces 2
Building
Lot Description Curbs
Story 1
Lot Size Range 1-3999 SF
Sewer Public Sewer
Water Public
Level or Stories 1 Story
Construction Status Turnkey
Others
Monthly Total Fees $459
Acceptable Financing Cash, Conventional, FHA, VA, Cash To New Loan
Listing Terms Cash, Conventional, FHA, VA, Cash To New Loan
Read Less Info
Want to know what your home might be worth? Contact us for a FREE valuation!

Our team is ready to help you sell your home for the highest possible price ASAP

Bought with John Perovich • Circa Properties, Inc.








