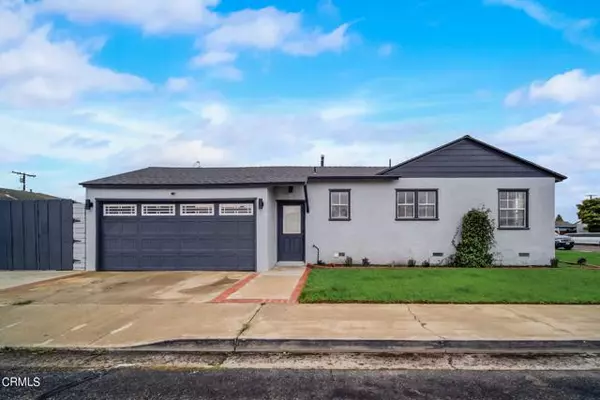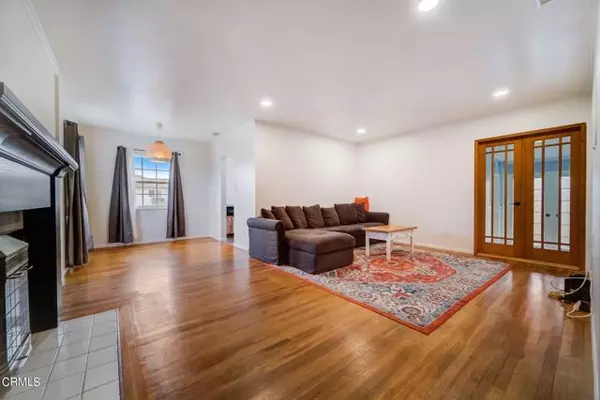$730,000
$719,000
1.5%For more information regarding the value of a property, please contact us for a free consultation.
3 Beds
1 Bath
1,560 SqFt
SOLD DATE : 05/10/2024
Key Details
Sold Price $730,000
Property Type Single Family Home
Sub Type Detached
Listing Status Sold
Purchase Type For Sale
Square Footage 1,560 sqft
Price per Sqft $467
MLS Listing ID V1-21807
Sold Date 05/10/24
Style Detached
Bedrooms 3
Full Baths 1
HOA Y/N No
Year Built 1951
Lot Size 6,171 Sqft
Acres 0.1417
Property Description
Explore this beautifully upgraded home in North Oxnard, set on a prime corner lot, featuring three bedrooms, a bathroom, and elegant original oak hardwood floors. Enjoy the spacious 12ft x 30ft sunroom and potential RV access with a concrete pad for enhanced outdoor living.The home boasts major updates: a 40-year roof, exterior and interior fresh paint, energy-saving dual pane windows, complete copper plumbing, and a 200 amp electrical service. The garage is ready with 115 VAC and 220 VAC outlets and storage cabinets. Comfort is ensured with a new Lennox HVAC system, superior water quality from a modern filter and softener system, and a high-efficiency tankless water heater. Upgraded ABS piping for sewer drainage and a new backyard block wall provide privacy.Interior renovations include a remodeled bathroom and kitchen with tile floors, modern appliances, and a chic pantry. The breezeway has been converted into a functional laundry/utility room.Exterior improvements feature new entry doors, a cement board RV gate, an and smart exterior lighting. Additional upgrades include decora outlets and switches, LED lighting throughout, a refurbished fireplace, an exterior outlet for holiday lights, new front landscaping with irrigation, and modern bathroom and kitchen fittings. All popcorn ceilings have been removed, enhancing the modern feel of the home.Located near shopping and freeway access, this property is a perfect blend of style, comfort, and convenience, making it an ideal home for family enjoyment and entertainment.
Explore this beautifully upgraded home in North Oxnard, set on a prime corner lot, featuring three bedrooms, a bathroom, and elegant original oak hardwood floors. Enjoy the spacious 12ft x 30ft sunroom and potential RV access with a concrete pad for enhanced outdoor living.The home boasts major updates: a 40-year roof, exterior and interior fresh paint, energy-saving dual pane windows, complete copper plumbing, and a 200 amp electrical service. The garage is ready with 115 VAC and 220 VAC outlets and storage cabinets. Comfort is ensured with a new Lennox HVAC system, superior water quality from a modern filter and softener system, and a high-efficiency tankless water heater. Upgraded ABS piping for sewer drainage and a new backyard block wall provide privacy.Interior renovations include a remodeled bathroom and kitchen with tile floors, modern appliances, and a chic pantry. The breezeway has been converted into a functional laundry/utility room.Exterior improvements feature new entry doors, a cement board RV gate, an and smart exterior lighting. Additional upgrades include decora outlets and switches, LED lighting throughout, a refurbished fireplace, an exterior outlet for holiday lights, new front landscaping with irrigation, and modern bathroom and kitchen fittings. All popcorn ceilings have been removed, enhancing the modern feel of the home.Located near shopping and freeway access, this property is a perfect blend of style, comfort, and convenience, making it an ideal home for family enjoyment and entertainment.
Location
State CA
County Ventura
Area Oxnard (93030)
Building/Complex Name Wilson Park
Interior
Interior Features Recessed Lighting
Flooring Wood
Fireplaces Type FP in Living Room
Laundry Laundry Room, Inside
Exterior
Exterior Feature Stucco
Parking Features Direct Garage Access, Garage
Garage Spaces 2.0
View Neighborhood
Total Parking Spaces 2
Building
Lot Description Corner Lot, Sidewalks, Landscaped
Story 1
Lot Size Range 4000-7499 SF
Sewer Public Sewer
Water Public
Level or Stories 1 Story
Others
Acceptable Financing Cash, Conventional, FHA, VA
Listing Terms Cash, Conventional, FHA, VA
Special Listing Condition Standard
Read Less Info
Want to know what your home might be worth? Contact us for a FREE valuation!

Our team is ready to help you sell your home for the highest possible price ASAP

Bought with Elizabeth Pena Fernandez • Realty ONE Group Summit







