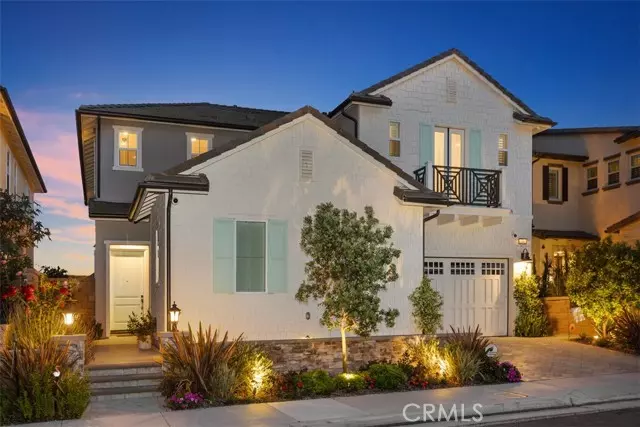$3,355,000
$3,450,000
2.8%For more information regarding the value of a property, please contact us for a free consultation.
5 Beds
6 Baths
3,809 SqFt
SOLD DATE : 05/07/2024
Key Details
Sold Price $3,355,000
Property Type Single Family Home
Sub Type Detached
Listing Status Sold
Purchase Type For Sale
Square Footage 3,809 sqft
Price per Sqft $880
MLS Listing ID OC24000252
Sold Date 05/07/24
Style Detached
Bedrooms 5
Full Baths 5
Half Baths 1
Construction Status Turnkey
HOA Fees $231/mo
HOA Y/N Yes
Year Built 2020
Lot Size 5,720 Sqft
Acres 0.1313
Property Description
This exquisite property has been highly upgraded in designer finishes, making it a true gem among luxury homes. The resort-style backyard is complete with an abalone shell-finished pool which sparkles in the day or evening, and a mesmerizing waterfall feature. Sliding doors lead to the California Room with a cozy inlet fireplace. The chef's kitchen boasts top-of-the-line stainless appliances, built-in subzero refrigerator, a large center island, breakfast bar seating & gorgeous quartz counters. The luxurious master suite has stacking sliding glass doors to access the pool and spa. Master Bath has a huge walk-in shower, separate tub, spacious walk-in closet with its own washer/dryer. Another downstairs bedroom features an en suite bathroom, as well as a guest bathroom. Upstairs enjoy sunsets over Catalina Island while you listen to surround sound music throughout the home. This incredible upstairs floor plan includes a spacious Bonus Room, 3 Bedrooms w/en suite baths & custom closets, crown molding and window frames, a wet bar or mini kitchen, and an upstairs laundry room too. This home comes equipped with Surround Sound throughout, a complete Smart home, fully-owned & paid-for 27-panel Solar, central-vacuum system, dual-tankless hot water heater, & dual-central air units to keep each floor cozy and comfortable. Your exquisite coastal home has too many features to mention. Enjoy the beautiful hardscape, a 3-car garage with Tesla Charging System, epoxy floors, built-in cabinets, and the third car garage, separate from the attached, direct access 2-car garage. Catalina Island
This exquisite property has been highly upgraded in designer finishes, making it a true gem among luxury homes. The resort-style backyard is complete with an abalone shell-finished pool which sparkles in the day or evening, and a mesmerizing waterfall feature. Sliding doors lead to the California Room with a cozy inlet fireplace. The chef's kitchen boasts top-of-the-line stainless appliances, built-in subzero refrigerator, a large center island, breakfast bar seating & gorgeous quartz counters. The luxurious master suite has stacking sliding glass doors to access the pool and spa. Master Bath has a huge walk-in shower, separate tub, spacious walk-in closet with its own washer/dryer. Another downstairs bedroom features an en suite bathroom, as well as a guest bathroom. Upstairs enjoy sunsets over Catalina Island while you listen to surround sound music throughout the home. This incredible upstairs floor plan includes a spacious Bonus Room, 3 Bedrooms w/en suite baths & custom closets, crown molding and window frames, a wet bar or mini kitchen, and an upstairs laundry room too. This home comes equipped with Surround Sound throughout, a complete Smart home, fully-owned & paid-for 27-panel Solar, central-vacuum system, dual-tankless hot water heater, & dual-central air units to keep each floor cozy and comfortable. Your exquisite coastal home has too many features to mention. Enjoy the beautiful hardscape, a 3-car garage with Tesla Charging System, epoxy floors, built-in cabinets, and the third car garage, separate from the attached, direct access 2-car garage. Catalina Island sunsets from the upstairs deck or get your steps in by walking the trail to Bolsa Chica State Beach or along the Wetlands. The scents of rose, lavender & honeysuckle greet you as you enter this lovely Plan-2 coastal home in the desirable community of Parkside Estates. Enjoy entertaining in your backyard oasis, featuring a private pool & spa w/waterfall features & a built-in barbecue surrounded by fruit trees. NEWER CONTEMPORARY CONSTRUCTION! UPGRADES GALORE! 12' CEILINGS! COASTAL VIEWS! BACKYARD OASIS! DOWNSTAIRS MASTER OPENS TO POOL! Your opportunity awaits with the interest rate buy-down option offered, with reduced interest rates for the next two years resulting in lower monthly payments. Close to shopping, restaurants, Huntington Harbor, Huntington State Beach & Meadowlark Golf Course. Enjoy Resort Living in this piece of beach paradise!
Location
State CA
County Orange
Area Oc - Huntington Beach (92649)
Interior
Interior Features Dry Bar, Home Automation System, Living Room Deck Attached, Pantry, Recessed Lighting, Furnished
Cooling Central Forced Air, Zoned Area(s)
Flooring Carpet, Tile
Fireplaces Type Patio/Outdoors, Gas, Gas Starter
Equipment Dishwasher, Dryer, Microwave, Refrigerator, Washer, 6 Burner Stove, Gas Oven, Ice Maker, Self Cleaning Oven, Water Line to Refr, Gas Range
Appliance Dishwasher, Dryer, Microwave, Refrigerator, Washer, 6 Burner Stove, Gas Oven, Ice Maker, Self Cleaning Oven, Water Line to Refr, Gas Range
Laundry Closet Full Sized, Closet Stacked, Laundry Room
Exterior
Garage Direct Garage Access, Garage - Single Door, Garage - Two Door, Garage Door Opener
Garage Spaces 3.0
Pool Below Ground, Private, Solar Heat, Heated, Waterfall
Utilities Available Cable Available, Electricity Connected, Natural Gas Connected, Sewer Connected, Water Connected
View Canal, Catalina
Total Parking Spaces 5
Building
Lot Description Cul-De-Sac, Sidewalks, Landscaped
Story 2
Lot Size Range 4000-7499 SF
Sewer Public Sewer
Water Public
Architectural Style Contemporary
Level or Stories 2 Story
Construction Status Turnkey
Others
Monthly Total Fees $261
Acceptable Financing Cash, Cash To New Loan
Listing Terms Cash, Cash To New Loan
Special Listing Condition Standard
Read Less Info
Want to know what your home might be worth? Contact us for a FREE valuation!

Our team is ready to help you sell your home for the highest possible price ASAP

Bought with May Arroyo • Premier Properties Realty Prof







