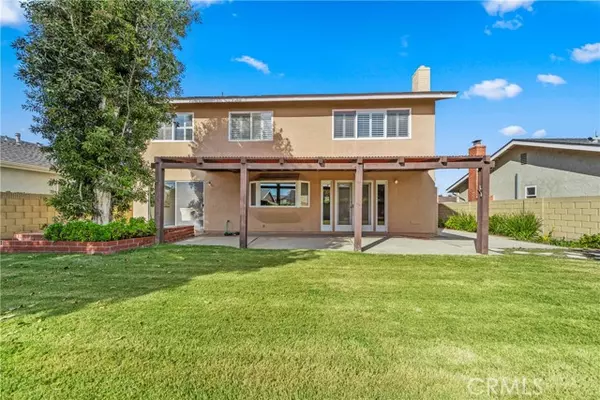$1,500,000
$1,498,000
0.1%For more information regarding the value of a property, please contact us for a free consultation.
4 Beds
3 Baths
2,748 SqFt
SOLD DATE : 05/06/2024
Key Details
Sold Price $1,500,000
Property Type Single Family Home
Sub Type Detached
Listing Status Sold
Purchase Type For Sale
Square Footage 2,748 sqft
Price per Sqft $545
MLS Listing ID PW24068291
Sold Date 05/06/24
Style Detached
Bedrooms 4
Full Baths 2
Half Baths 1
HOA Y/N No
Year Built 1967
Lot Size 5,916 Sqft
Acres 0.1358
Property Description
Nestled within the highly desirable community of Seal Beach, this home was handpicked for it's prime location on a quiet street and it's larger than most front and back yards, this S & S built home has been cherished and meticulously maintained by the same family since its origin. One of the largest and most desirable floorplans in College Park East, the "Yale" model offers spaciousness and a home that is one to show off to your friends and family. The enjoyment begins approaching the home with timeless features including a lifetime tile roof, wood siding, brick wainscot and a brick lined concrete driveway. The large grass front yard offers the perfect spot to relax, gather with neighbors or watch the kids play. Opening the custom double front door with 2 sidelights you are greeted with engineered hardwood floor in the foyer and an inviting wood staircase and newer carpet. Fresh paint adorns the walls throughout this grand home. The downstairs features two separate living areas, a half bathroom for guests with a granite vanity top, a large statement fireplace with white washed stone, and a laundry room with the convenience of a laundry shoot, leading to the attached 2 car garage. The kitchen is a dream with a view of the oversized backyard, and boasts a brick floor, cove lighting in the soffit, under cabinet lighting, granite countertops and stainless steel appliances. The elegant staircase leads to four bedrooms and a large bonus room upstairs! Two large skylights flood the upstairs landing with natural light. The large hall bathroom features dual sinks on the vanity and i
Nestled within the highly desirable community of Seal Beach, this home was handpicked for it's prime location on a quiet street and it's larger than most front and back yards, this S & S built home has been cherished and meticulously maintained by the same family since its origin. One of the largest and most desirable floorplans in College Park East, the "Yale" model offers spaciousness and a home that is one to show off to your friends and family. The enjoyment begins approaching the home with timeless features including a lifetime tile roof, wood siding, brick wainscot and a brick lined concrete driveway. The large grass front yard offers the perfect spot to relax, gather with neighbors or watch the kids play. Opening the custom double front door with 2 sidelights you are greeted with engineered hardwood floor in the foyer and an inviting wood staircase and newer carpet. Fresh paint adorns the walls throughout this grand home. The downstairs features two separate living areas, a half bathroom for guests with a granite vanity top, a large statement fireplace with white washed stone, and a laundry room with the convenience of a laundry shoot, leading to the attached 2 car garage. The kitchen is a dream with a view of the oversized backyard, and boasts a brick floor, cove lighting in the soffit, under cabinet lighting, granite countertops and stainless steel appliances. The elegant staircase leads to four bedrooms and a large bonus room upstairs! Two large skylights flood the upstairs landing with natural light. The large hall bathroom features dual sinks on the vanity and is styled in on trend colors. Two of the most impressive features of this floor plan are the large bonus room over the garage and the massive primary ensuite including a walk in closet and ensuite bathroom adorned with custom white tile. The upgrades continue with smooth ceilings, recessed lighting, updated electrical outlets and switches, and Pella wood windows. Located within the top rated Los Alamitos School District and close to shopping, multiple parks, the Seal Beach Tennis Club, Seal Beach Navy Golf Course and Old Ranch Country Club! This home is truly a must see!
Location
State CA
County Orange
Area Oc - Seal Beach (90740)
Interior
Fireplaces Type FP in Family Room
Laundry Inside
Exterior
Garage Spaces 2.0
View Neighborhood
Total Parking Spaces 2
Building
Lot Description Sidewalks
Story 2
Lot Size Range 4000-7499 SF
Sewer Public Sewer
Water Public
Level or Stories 2 Story
Others
Monthly Total Fees $54
Acceptable Financing Cash To New Loan
Listing Terms Cash To New Loan
Read Less Info
Want to know what your home might be worth? Contact us for a FREE valuation!

Our team is ready to help you sell your home for the highest possible price ASAP

Bought with Neil Hansen • Team Chamberlain Realty Exe.








