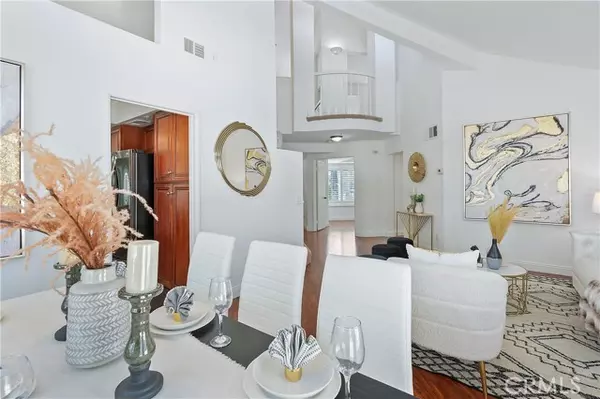$760,000
$725,000
4.8%For more information regarding the value of a property, please contact us for a free consultation.
4 Beds
3 Baths
1,847 SqFt
SOLD DATE : 05/06/2024
Key Details
Sold Price $760,000
Property Type Single Family Home
Sub Type Detached
Listing Status Sold
Purchase Type For Sale
Square Footage 1,847 sqft
Price per Sqft $411
MLS Listing ID OC24056783
Sold Date 05/06/24
Style Detached
Bedrooms 4
Full Baths 3
Construction Status Turnkey
HOA Y/N No
Year Built 1988
Lot Size 7,200 Sqft
Acres 0.1653
Property Description
Welcome to 13600 Amanda Street, a lovely turnkey home situated on a pool-sized lot in the coveted Heritage Village. Featuring one of the largest lots in the neighborhood, this home offers vaulted ceilings and a unique architectural interior and exterior with lots of character. Newly painted and refreshed, this home boasts four bedrooms, a formal dining room, and a cozy living room with a fireplace. Additionally, there's a first-floor bedroom with a full bath, along with a spacious 3-car garage with direct access, offering space for laundry and an enclosed dog/storage room with access from the backyard. The gourmet kitchen is equipped with solid wood cabinetry and stainless-steel appliances, featuring a peninsula and adjacent breakfast nook that opens to a covered patio with recessed lighting. This overlooks a very private backyard, providing a tranquil retreat and a great place to relax, dine al fresco, or watch the kids play. Upstairs, the master bedroom offers cathedral ceilings, a walk-in closet, and an en-suite bathroom. A shared bathroom serves the two additional bedrooms. Engineered wood floors adorn the first floor, while brand-new luxurious carpeting graces the upstairs. Enjoy the convenience of award-winning Etiwanda Schools nearby, along with easy access to community parks, nearby shopping, and freeways. The Victoria Gardens Outdoor Mall is just a stone's throw away. Don't miss out on the opportunity to make this house your home!
Welcome to 13600 Amanda Street, a lovely turnkey home situated on a pool-sized lot in the coveted Heritage Village. Featuring one of the largest lots in the neighborhood, this home offers vaulted ceilings and a unique architectural interior and exterior with lots of character. Newly painted and refreshed, this home boasts four bedrooms, a formal dining room, and a cozy living room with a fireplace. Additionally, there's a first-floor bedroom with a full bath, along with a spacious 3-car garage with direct access, offering space for laundry and an enclosed dog/storage room with access from the backyard. The gourmet kitchen is equipped with solid wood cabinetry and stainless-steel appliances, featuring a peninsula and adjacent breakfast nook that opens to a covered patio with recessed lighting. This overlooks a very private backyard, providing a tranquil retreat and a great place to relax, dine al fresco, or watch the kids play. Upstairs, the master bedroom offers cathedral ceilings, a walk-in closet, and an en-suite bathroom. A shared bathroom serves the two additional bedrooms. Engineered wood floors adorn the first floor, while brand-new luxurious carpeting graces the upstairs. Enjoy the convenience of award-winning Etiwanda Schools nearby, along with easy access to community parks, nearby shopping, and freeways. The Victoria Gardens Outdoor Mall is just a stone's throw away. Don't miss out on the opportunity to make this house your home!
Location
State CA
County San Bernardino
Area Fontana (92336)
Interior
Cooling Central Forced Air
Flooring Carpet, Laminate, Tile
Fireplaces Type FP in Family Room
Equipment Dishwasher, Dryer, Microwave, Refrigerator, Washer, Freezer, Gas Stove
Appliance Dishwasher, Dryer, Microwave, Refrigerator, Washer, Freezer, Gas Stove
Laundry Garage
Exterior
Exterior Feature Stucco
Garage Direct Garage Access, Garage, Garage - Single Door, Garage - Two Door
Garage Spaces 3.0
Fence Vinyl
Utilities Available Electricity Connected, Natural Gas Connected, Sewer Connected, Water Connected
View Neighborhood
Roof Type Spanish Tile
Total Parking Spaces 3
Building
Lot Description Sidewalks, Sprinklers In Front, Sprinklers In Rear
Story 2
Lot Size Range 4000-7499 SF
Sewer Public Sewer
Water Public
Architectural Style Traditional
Level or Stories 2 Story
Construction Status Turnkey
Others
Monthly Total Fees $206
Acceptable Financing Conventional
Listing Terms Conventional
Special Listing Condition Standard
Read Less Info
Want to know what your home might be worth? Contact us for a FREE valuation!

Our team is ready to help you sell your home for the highest possible price ASAP

Bought with Maria Charca • CENTURY 21 CITRUS REALTY INC








