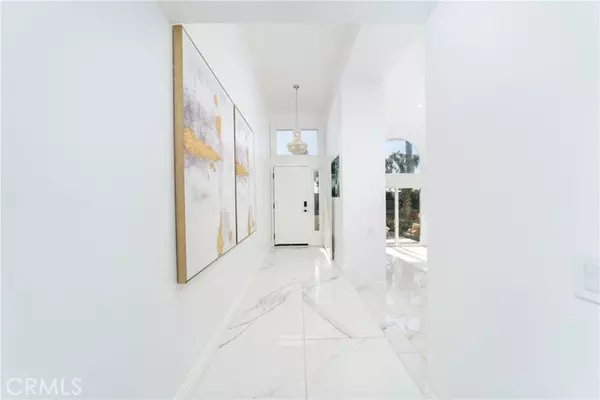$1,560,000
$1,550,000
0.6%For more information regarding the value of a property, please contact us for a free consultation.
3 Beds
3 Baths
2,140 SqFt
SOLD DATE : 05/06/2024
Key Details
Sold Price $1,560,000
Property Type Townhouse
Sub Type Townhome
Listing Status Sold
Purchase Type For Sale
Square Footage 2,140 sqft
Price per Sqft $728
MLS Listing ID OC24050126
Sold Date 05/06/24
Style Townhome
Bedrooms 3
Full Baths 2
Half Baths 1
Construction Status Turnkey
HOA Fees $425/mo
HOA Y/N Yes
Year Built 1989
Lot Size 1,575 Sqft
Acres 0.0362
Lot Dimensions 1575
Property Description
Nestled within the highly sought-after, guard-gated community of Seacliff on the Greens, this immaculate residence has undergone a complete transformation. Ideally situated in the heart of Huntington Beach, mere steps away from the crashing waves, the vibrant Pacific City and Main Street establishments, and proximate to acclaimed schools, this property encapsulates coastal living at its finest. Upon entry, a multi-level open floor plan welcomes you, bathed in natural l ight streaming through abundant windows. The living room, adorned with a contemporary gas fireplace, provides a serene space to unwind. Dual sliding doors beckon you to the front patio, featuring a bespoke firepit. Perfect for hosting gatherings, the formal dining area seamlessly connects to the gourmet chefs kitchen, boasting quartz countertops, a farmhouse sink, high-end stainless steel appliances, and pristine white cabinetry. Ascending to the third level, discover two guest bedrooms, each adorned with custom blackout shades, recessed lighting, and new carpeting. A full bathroom on this level boasts custom quartz tile walls, a Toto toilet, and a modern walk-in shower. The tranquil primary suite, also on the third level, showcases panoramic views of the ocean from its private balcony. The spa-like ensuite bathroom features dual sinks, a walk-in shower with a seamless glass enclosure and dual shower heads, and a generously sized soaking tub. With resort-like amenities and a convenient proximity to the beach, this Seacliff on the Greens residence presents an unparalleled opportunity that demands exploration.
Nestled within the highly sought-after, guard-gated community of Seacliff on the Greens, this immaculate residence has undergone a complete transformation. Ideally situated in the heart of Huntington Beach, mere steps away from the crashing waves, the vibrant Pacific City and Main Street establishments, and proximate to acclaimed schools, this property encapsulates coastal living at its finest. Upon entry, a multi-level open floor plan welcomes you, bathed in natural l ight streaming through abundant windows. The living room, adorned with a contemporary gas fireplace, provides a serene space to unwind. Dual sliding doors beckon you to the front patio, featuring a bespoke firepit. Perfect for hosting gatherings, the formal dining area seamlessly connects to the gourmet chefs kitchen, boasting quartz countertops, a farmhouse sink, high-end stainless steel appliances, and pristine white cabinetry. Ascending to the third level, discover two guest bedrooms, each adorned with custom blackout shades, recessed lighting, and new carpeting. A full bathroom on this level boasts custom quartz tile walls, a Toto toilet, and a modern walk-in shower. The tranquil primary suite, also on the third level, showcases panoramic views of the ocean from its private balcony. The spa-like ensuite bathroom features dual sinks, a walk-in shower with a seamless glass enclosure and dual shower heads, and a generously sized soaking tub. With resort-like amenities and a convenient proximity to the beach, this Seacliff on the Greens residence presents an unparalleled opportunity that demands exploration. Do not miss the chance to experience coastal luxury at its pinnacle! *** VISITORS TO ENTER THE GATE AT PALM AVE & CHERRYHILL DR ***
Location
State CA
County Orange
Area Oc - Huntington Beach (92648)
Interior
Interior Features Balcony, Living Room Balcony, Pantry, Recessed Lighting
Cooling Central Forced Air
Flooring Tile, Wood
Fireplaces Type FP in Living Room, Fire Pit, Gas
Equipment Dishwasher, Microwave, Refrigerator, Gas Range
Appliance Dishwasher, Microwave, Refrigerator, Gas Range
Laundry Inside
Exterior
Exterior Feature Stucco
Garage Direct Garage Access
Garage Spaces 2.0
Pool Community/Common, Association
Utilities Available Cable Available, Electricity Connected, Natural Gas Connected, Phone Available, Sewer Connected, Water Connected
View Ocean, Water, Courtyard, Neighborhood, City Lights
Roof Type Common Roof
Total Parking Spaces 2
Building
Lot Description Curbs
Story 2
Lot Size Range 1-3999 SF
Sewer Public Sewer
Water Public
Architectural Style Contemporary, Modern
Level or Stories Split Level
Construction Status Turnkey
Others
Monthly Total Fees $531
Acceptable Financing Cash, Conventional, Exchange, Cash To New Loan
Listing Terms Cash, Conventional, Exchange, Cash To New Loan
Special Listing Condition Standard
Read Less Info
Want to know what your home might be worth? Contact us for a FREE valuation!

Our team is ready to help you sell your home for the highest possible price ASAP

Bought with Nagla Ameerally • RE/MAX New Dimension








