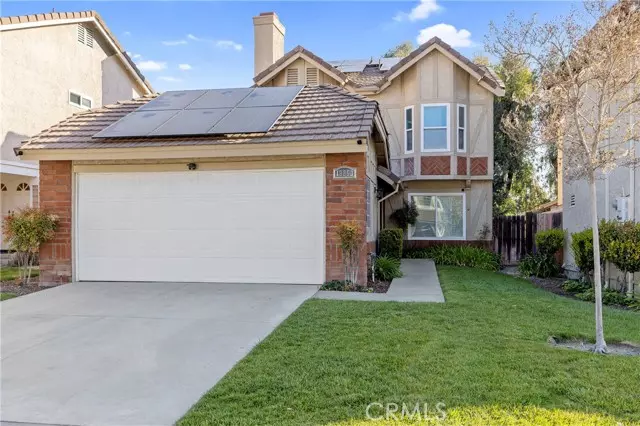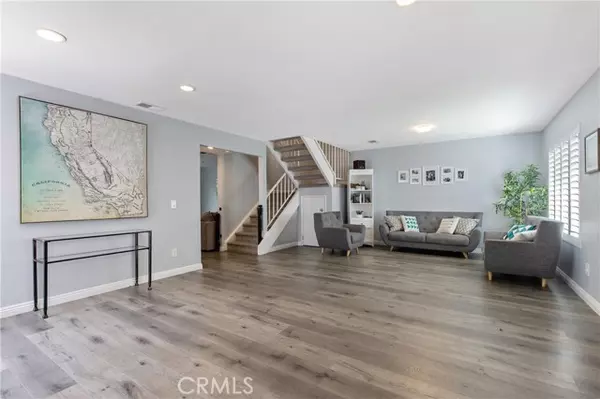$810,000
$799,000
1.4%For more information regarding the value of a property, please contact us for a free consultation.
4 Beds
3 Baths
1,933 SqFt
SOLD DATE : 05/03/2024
Key Details
Sold Price $810,000
Property Type Single Family Home
Sub Type Detached
Listing Status Sold
Purchase Type For Sale
Square Footage 1,933 sqft
Price per Sqft $419
MLS Listing ID SR24061375
Sold Date 05/03/24
Style Detached
Bedrooms 4
Full Baths 3
HOA Fees $215/mo
HOA Y/N Yes
Year Built 1985
Lot Size 5.097 Acres
Acres 5.0969
Property Description
Welcome to this charming 4 BD 3 BA English Tudor home in Rainbow Glen, a sought-after neighborhood in Santa Clarita. This American Beauty Classic home is ideally located near shops, restaurants, and the freeway, offering convenience and accessibility. As you step inside, you'll be greeted by a spacious open layout with waterproof laminate vinyl flooring and fresh paint throughout. The living room is very spacious and features a cozy tile fireplace, creating a warm and inviting atmosphere. The kitchen, open to the family room, boasts granite countertops, stainless steel appliances, and a functional layout for easy entertaining. Upstairs, you'll find an extra-large primary bedroom with a walk-in closet that includes a vegas style bathroom and features a standing tile shower, separate jetted jacuzzi tub/spa and all new chrome fixtures. The additional three bedrooms are all over sized and perfect for kids and guests. This home is equipped with energy-efficient double-pane windows, solar energy, an updated furnace, and water heater, ensuring comfort and savings. Recessed lighting brightens up the space, and the copper plumbing adds durability and peace of mind. Outside, the private backyard is easy to maintain and features peach trees, creating a serene outdoor retreat. The step-down patio is perfect for outdoor entertainment and relaxation. The insulated garage with cabinets and a separate attic provides ample storage space and practicality. This home is nestled on a wonderful tree-lined street and benefits from an affordable HOA that includes multiple pools, parks, tennis cour
Welcome to this charming 4 BD 3 BA English Tudor home in Rainbow Glen, a sought-after neighborhood in Santa Clarita. This American Beauty Classic home is ideally located near shops, restaurants, and the freeway, offering convenience and accessibility. As you step inside, you'll be greeted by a spacious open layout with waterproof laminate vinyl flooring and fresh paint throughout. The living room is very spacious and features a cozy tile fireplace, creating a warm and inviting atmosphere. The kitchen, open to the family room, boasts granite countertops, stainless steel appliances, and a functional layout for easy entertaining. Upstairs, you'll find an extra-large primary bedroom with a walk-in closet that includes a vegas style bathroom and features a standing tile shower, separate jetted jacuzzi tub/spa and all new chrome fixtures. The additional three bedrooms are all over sized and perfect for kids and guests. This home is equipped with energy-efficient double-pane windows, solar energy, an updated furnace, and water heater, ensuring comfort and savings. Recessed lighting brightens up the space, and the copper plumbing adds durability and peace of mind. Outside, the private backyard is easy to maintain and features peach trees, creating a serene outdoor retreat. The step-down patio is perfect for outdoor entertainment and relaxation. The insulated garage with cabinets and a separate attic provides ample storage space and practicality. This home is nestled on a wonderful tree-lined street and benefits from an affordable HOA that includes multiple pools, parks, tennis courts, and basketball courts, offering a premium location with fantastic amenities. Don't miss out on this great opportunity to own a home in this popular community. Contact us today to schedule a viewing and make this your new home sweet home!
Location
State CA
County Los Angeles
Area Canyon Country (91351)
Zoning SCUR2
Interior
Cooling Central Forced Air
Flooring Laminate, Linoleum/Vinyl
Fireplaces Type FP in Living Room
Laundry Garage
Exterior
Garage Spaces 2.0
Pool Association
Roof Type Tile/Clay
Total Parking Spaces 2
Building
Lot Description Curbs, Sidewalks, Sprinklers In Front
Story 2
Sewer Public Sewer
Water Public
Architectural Style English, Tudor/French Normandy
Level or Stories 2 Story
Others
Monthly Total Fees $280
Acceptable Financing Conventional, FHA, Cash To New Loan
Listing Terms Conventional, FHA, Cash To New Loan
Special Listing Condition Standard
Read Less Info
Want to know what your home might be worth? Contact us for a FREE valuation!

Our team is ready to help you sell your home for the highest possible price ASAP

Bought with Chase Gentry • eXp Realty of California Inc







