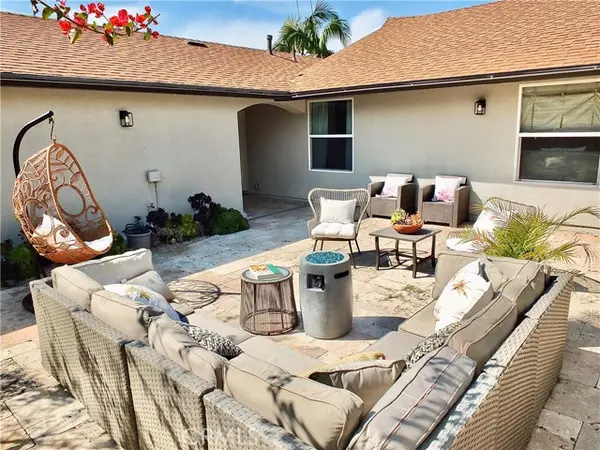$1,895,000
$1,895,000
For more information regarding the value of a property, please contact us for a free consultation.
5 Beds
3 Baths
2,327 SqFt
SOLD DATE : 05/06/2024
Key Details
Sold Price $1,895,000
Property Type Single Family Home
Sub Type Detached
Listing Status Sold
Purchase Type For Sale
Square Footage 2,327 sqft
Price per Sqft $814
MLS Listing ID PW24044876
Sold Date 05/06/24
Style Detached
Bedrooms 5
Full Baths 3
Construction Status Updated/Remodeled
HOA Y/N No
Year Built 1960
Lot Size 7,700 Sqft
Acres 0.1768
Property Description
Now is your chance to own a beautifully updated, custom home in the heart of Rossmoor. A stunning courtyard entry greets you into a spacious 5 bedroom, 3 bath home with an open & airy floor plan. Vaulted ceilings and an abundance of windows allow natural light throughout. This home features 2 master suites -- one being ideal for mother-in-law quarters with its own private entrance and laundry area. The 2nd master suite has a private bathroom and dual vanity. Rustic entry opens to a high ceiling great room that includes an expansive remodeled kitchen with white soft close cabinets, Quartz countertops and Thermador stainless steel appliances. The open Living room/dining area features a cozy fireplace. This inviting, entertaining space spills through French doors into the private courtyard. Flooring throughout home is porcelain tile , hardwood in the primary suite and and brand new carpeting. in all guest bedrooms. All bedrooms have mirrored wardrobe doors and custom closet organizers. Backyard offers sparkling clean swimming pool, travertine pavers and grass side yard for your pets. Nice curb appeal with stone veneer, beautiful landscaping and automatic sprinklers. 2-car finished garage has drop down stair to access attic storage. A must see.
Now is your chance to own a beautifully updated, custom home in the heart of Rossmoor. A stunning courtyard entry greets you into a spacious 5 bedroom, 3 bath home with an open & airy floor plan. Vaulted ceilings and an abundance of windows allow natural light throughout. This home features 2 master suites -- one being ideal for mother-in-law quarters with its own private entrance and laundry area. The 2nd master suite has a private bathroom and dual vanity. Rustic entry opens to a high ceiling great room that includes an expansive remodeled kitchen with white soft close cabinets, Quartz countertops and Thermador stainless steel appliances. The open Living room/dining area features a cozy fireplace. This inviting, entertaining space spills through French doors into the private courtyard. Flooring throughout home is porcelain tile , hardwood in the primary suite and and brand new carpeting. in all guest bedrooms. All bedrooms have mirrored wardrobe doors and custom closet organizers. Backyard offers sparkling clean swimming pool, travertine pavers and grass side yard for your pets. Nice curb appeal with stone veneer, beautiful landscaping and automatic sprinklers. 2-car finished garage has drop down stair to access attic storage. A must see.
Location
State CA
County Orange
Area Oc - Los Alamitos (90720)
Interior
Interior Features Pantry, Recessed Lighting
Heating Natural Gas
Cooling Central Forced Air
Flooring Carpet, Tile, Wood
Fireplaces Type FP in Family Room, Gas
Equipment Disposal, Microwave, Refrigerator, Convection Oven, Double Oven, Gas Oven, Gas Range
Appliance Disposal, Microwave, Refrigerator, Convection Oven, Double Oven, Gas Oven, Gas Range
Laundry Laundry Room, Inside
Exterior
Garage Garage, Garage Door Opener
Garage Spaces 2.0
Fence Vinyl
Pool Below Ground, Private, Gunite, Heated, Fenced
Utilities Available Cable Connected, Electricity Connected, Natural Gas Connected, Sewer Available, Water Connected
Roof Type Spanish Tile
Total Parking Spaces 2
Building
Lot Description Curbs, Sidewalks, Landscaped
Story 1
Lot Size Range 7500-10889 SF
Sewer Public Sewer, Sewer Paid
Water Public
Architectural Style Contemporary, Mediterranean/Spanish
Level or Stories 1 Story
Construction Status Updated/Remodeled
Others
Monthly Total Fees $55
Acceptable Financing Cash, Conventional, Cash To New Loan
Listing Terms Cash, Conventional, Cash To New Loan
Special Listing Condition Standard
Read Less Info
Want to know what your home might be worth? Contact us for a FREE valuation!

Our team is ready to help you sell your home for the highest possible price ASAP

Bought with Tim Crofts • Century 21 Allstars








