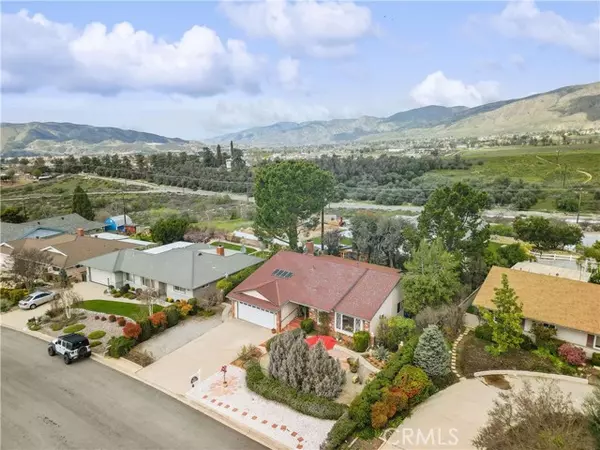$627,880
$599,999
4.6%For more information regarding the value of a property, please contact us for a free consultation.
3 Beds
2 Baths
1,714 SqFt
SOLD DATE : 05/06/2024
Key Details
Sold Price $627,880
Property Type Single Family Home
Sub Type Detached
Listing Status Sold
Purchase Type For Sale
Square Footage 1,714 sqft
Price per Sqft $366
MLS Listing ID EV24060548
Sold Date 05/06/24
Style Detached
Bedrooms 3
Full Baths 2
Construction Status Turnkey
HOA Y/N No
Year Built 1968
Lot Size 8,991 Sqft
Acres 0.2064
Property Description
Location, Location, Location!! Nestled in one of Yucaipa's most desirable sought-after neighborhoods, this Bohemian-inspired home exudes character and charm at every turn. As you walk inside you will step through a decorative translucent tiled entryway that leads to an open floor plan, where LVP flooring set the stage. In the living space there is a stone hearth fireplace for both gas and wood burning to sit around while taking in the panoramic views of snow-capped mountains seen at every angle through the oversized living room window. The upgraded kitchen offers modern living boasting quartz countertops, subway tile backsplash, a farm kitchen sink, recessed and pendant lighting, double door pantry, new cabinets and fixtures along with stainless steel appliances that are all included! This three-bedroom, two-bath home offers comfort and style in equal measure with each room being spacious in size. The master suite is a true retreat, featuring a custom view window with framed in wood casing, that offers picturesque vistas and brings in plenty of natural light! The master bath is serene and has been fully renovated with tile flooring, dual sinks, a vanity with brush brass sink faucets, quartz countertops, and a standalone shower and tub adorned with pristine white tile. The hallway has built in linen closets that provide plenty of space for storage, and there is a second bathroom that has a standalone shower, large porcelain countertops and a door that leads to the exterior backyard. Outside you will find a wood covered patio that leads to the meticulously landscaped backyard
Location, Location, Location!! Nestled in one of Yucaipa's most desirable sought-after neighborhoods, this Bohemian-inspired home exudes character and charm at every turn. As you walk inside you will step through a decorative translucent tiled entryway that leads to an open floor plan, where LVP flooring set the stage. In the living space there is a stone hearth fireplace for both gas and wood burning to sit around while taking in the panoramic views of snow-capped mountains seen at every angle through the oversized living room window. The upgraded kitchen offers modern living boasting quartz countertops, subway tile backsplash, a farm kitchen sink, recessed and pendant lighting, double door pantry, new cabinets and fixtures along with stainless steel appliances that are all included! This three-bedroom, two-bath home offers comfort and style in equal measure with each room being spacious in size. The master suite is a true retreat, featuring a custom view window with framed in wood casing, that offers picturesque vistas and brings in plenty of natural light! The master bath is serene and has been fully renovated with tile flooring, dual sinks, a vanity with brush brass sink faucets, quartz countertops, and a standalone shower and tub adorned with pristine white tile. The hallway has built in linen closets that provide plenty of space for storage, and there is a second bathroom that has a standalone shower, large porcelain countertops and a door that leads to the exterior backyard. Outside you will find a wood covered patio that leads to the meticulously landscaped backyard beckoned with flagstone hardscape, succulent gardens, mature trees, and even an outdoor shower for a refreshing rinse under the sun! A free-standing structure in the backyard invites creativity- transform it into your own private studio, a meditation space or whatever your heart desires! In the front yard there is a handcrafted flagstone seating area surrounded by blue Juniper trees, white rock, and mature rosemary hedges infusing the air with a delightful fragrance that attracts pollinators! With just minutes away from the Renowned Oak Glen and the proposed wine country area of Yucaipa, you don't want to miss the opportunity to own this one! Let's not forget RV parking, wrought-iron fencing, smart thermostat, drip system, in floor electricity and retrofit to ensure safety! Schedule a showing today and discover the magic of living here!
Location
State CA
County San Bernardino
Area Riv Cty-Yucaipa (92399)
Interior
Interior Features Pantry, Recessed Lighting
Heating Wood
Cooling Central Forced Air
Flooring Carpet, Laminate, Tile
Fireplaces Type FP in Living Room
Equipment Dishwasher, Disposal, Refrigerator, Gas Oven, Gas Range
Appliance Dishwasher, Disposal, Refrigerator, Gas Oven, Gas Range
Laundry Inside
Exterior
Exterior Feature Brick, Stucco
Garage Garage - Single Door
Garage Spaces 2.0
Fence Good Condition, Wrought Iron, Wood
View Mountains/Hills, Panoramic
Roof Type Asphalt
Total Parking Spaces 2
Building
Lot Description Sidewalks, Landscaped
Story 1
Lot Size Range 7500-10889 SF
Sewer Public Sewer
Water Public
Architectural Style Traditional
Level or Stories 1 Story
Construction Status Turnkey
Others
Monthly Total Fees $79
Acceptable Financing Cash, Conventional, FHA, Submit
Listing Terms Cash, Conventional, FHA, Submit
Special Listing Condition Standard
Read Less Info
Want to know what your home might be worth? Contact us for a FREE valuation!

Our team is ready to help you sell your home for the highest possible price ASAP

Bought with PIXLEY LEWIS • EXP REALTY OF CALIFORNIA INC.








