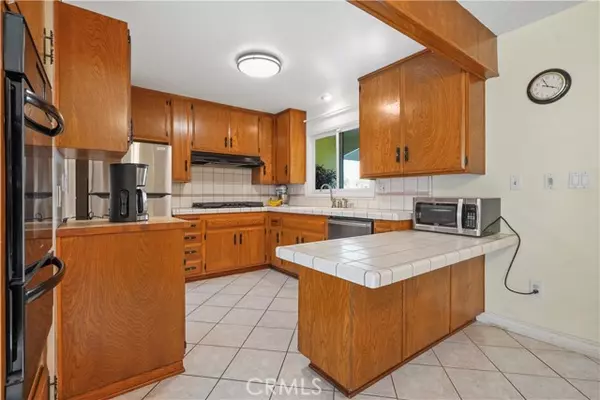$955,000
$925,000
3.2%For more information regarding the value of a property, please contact us for a free consultation.
3 Beds
2 Baths
1,780 SqFt
SOLD DATE : 05/06/2024
Key Details
Sold Price $955,000
Property Type Single Family Home
Sub Type Detached
Listing Status Sold
Purchase Type For Sale
Square Footage 1,780 sqft
Price per Sqft $536
MLS Listing ID SR24049451
Sold Date 05/06/24
Style Detached
Bedrooms 3
Full Baths 2
Construction Status Turnkey
HOA Y/N No
Year Built 1961
Lot Size 7,592 Sqft
Acres 0.1743
Property Description
Nestled on a quiet cul-de-sac street in a coveted Northridge neighborhood, the handsome front yard drought tolerant landscaping welcomes you to the front porch and entryway that opens into a spacious 1,780 sq. ft. of living space with rich wood flooring. Peek into the backyard and revel in the sparkling pool and bubbly spa, entertain and dine outdoors under the covered patio, find shade from the mature juniper trees and enjoy the lovely landscaping. The clean cook's kitchen and dining area will bring the family together, it features a gas range and oven, a dishwasher, tile countertops and flooring, ample cabinet space, an adjacent indoor laundry room with direct garage access that offers convenience and safety. The spacious living room with fireplace overlooks the backyard, the perfect spot to cozy up with a book or enjoy TV time with the family. The primary suite is a relaxing place to retreat, quite large in size with a walk-in closet, en-suite bathroom with a tiled stall shower, a makeup desk and room enough for a sitting area. The two additional bedrooms are generous in size with ample closet space; they share the full hallway bathroom with a shower over tub. There is a concrete driveway, a two car attached garage with direct home access and plenty of storage. The home is equipped with a tankless water heater, copper plumbing, central air and heat, an ADT security system, a Ring doorbell, a Nest Thermostat, a FLUME water monitor on the water meter which tracks usage and leaks, the landscaping is watered with a whole house irrigation system with micro sprayers, WIFI cont
Nestled on a quiet cul-de-sac street in a coveted Northridge neighborhood, the handsome front yard drought tolerant landscaping welcomes you to the front porch and entryway that opens into a spacious 1,780 sq. ft. of living space with rich wood flooring. Peek into the backyard and revel in the sparkling pool and bubbly spa, entertain and dine outdoors under the covered patio, find shade from the mature juniper trees and enjoy the lovely landscaping. The clean cook's kitchen and dining area will bring the family together, it features a gas range and oven, a dishwasher, tile countertops and flooring, ample cabinet space, an adjacent indoor laundry room with direct garage access that offers convenience and safety. The spacious living room with fireplace overlooks the backyard, the perfect spot to cozy up with a book or enjoy TV time with the family. The primary suite is a relaxing place to retreat, quite large in size with a walk-in closet, en-suite bathroom with a tiled stall shower, a makeup desk and room enough for a sitting area. The two additional bedrooms are generous in size with ample closet space; they share the full hallway bathroom with a shower over tub. There is a concrete driveway, a two car attached garage with direct home access and plenty of storage. The home is equipped with a tankless water heater, copper plumbing, central air and heat, an ADT security system, a Ring doorbell, a Nest Thermostat, a FLUME water monitor on the water meter which tracks usage and leaks, the landscaping is watered with a whole house irrigation system with micro sprayers, WIFI controlled and easily programmable via B-Hyve controller. Conveniently located nearby desirable shopping, freeways, restaurants and schools; this home is ready for you to make new memories with family and friends.
Location
State CA
County Los Angeles
Area North Hills (91343)
Zoning LARS
Interior
Interior Features Copper Plumbing Full, Pantry, Recessed Lighting, Tile Counters
Cooling Central Forced Air
Flooring Carpet, Tile, Wood
Fireplaces Type FP in Living Room
Equipment Dishwasher, Disposal, Gas Oven, Gas Stove
Appliance Dishwasher, Disposal, Gas Oven, Gas Stove
Laundry Laundry Room, Inside
Exterior
Exterior Feature Stucco, Frame
Parking Features Direct Garage Access, Garage, Garage Door Opener
Garage Spaces 2.0
Pool Below Ground, Private, Gunite, Heated
Utilities Available Electricity Connected, Natural Gas Available, Water Connected
View Pool
Roof Type Composition
Total Parking Spaces 2
Building
Lot Description Cul-De-Sac, Curbs, Sidewalks, Landscaped, Sprinklers In Front, Sprinklers In Rear
Story 1
Lot Size Range 7500-10889 SF
Sewer Public Sewer
Water Public
Architectural Style Traditional
Level or Stories 1 Story
Construction Status Turnkey
Others
Monthly Total Fees $34
Acceptable Financing Cash, Conventional, FHA
Listing Terms Cash, Conventional, FHA
Special Listing Condition Standard
Read Less Info
Want to know what your home might be worth? Contact us for a FREE valuation!

Our team is ready to help you sell your home for the highest possible price ASAP

Bought with Lilian Isadzhanyan • The Agency







