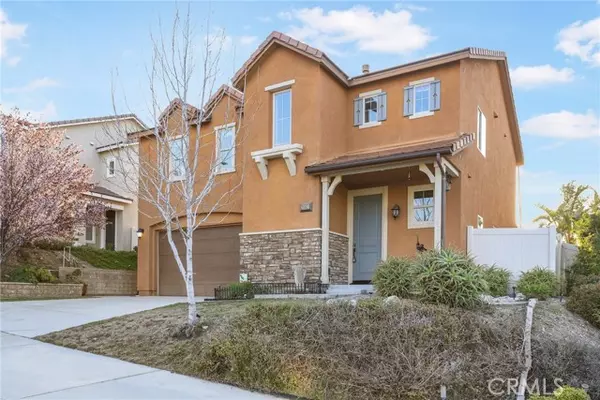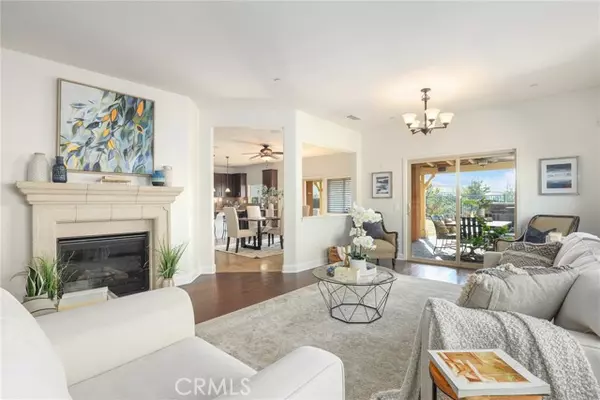$928,000
$899,000
3.2%For more information regarding the value of a property, please contact us for a free consultation.
4 Beds
3 Baths
2,432 SqFt
SOLD DATE : 05/03/2024
Key Details
Sold Price $928,000
Property Type Single Family Home
Sub Type Detached
Listing Status Sold
Purchase Type For Sale
Square Footage 2,432 sqft
Price per Sqft $381
MLS Listing ID BB24055879
Sold Date 05/03/24
Style Detached
Bedrooms 4
Full Baths 2
Half Baths 1
HOA Fees $95/mo
HOA Y/N Yes
Year Built 2012
Lot Size 5,490 Sqft
Acres 0.126
Property Description
Welcome to 26921 Cherry Willow Dr, a stunning home in Fair Oaks Ranch community boasting breathtaking views of the surrounding hills and valleys. This freshly painted 4-bedroom, 3-bathroom home spans 2,432 square feet and offers an unparalleled opportunity for luxurious living in Canyon Country, CA. Step inside to discover a meticulously maintained interior, where every detail has been thoughtfully considered. The main level features a spacious living area with ample natural light, perfect for relaxing or entertaining guests. The gourmet kitchen showcases granite countertops, stainless steel appliances, and a convenient island, while the adjacent dining area provides a picturesque backdrop for family meals. Upstairs, well-sized bedrooms offer comfort and privacy, with the master suite boasting its own balcony overlooking the breathtaking views. The walk-in closet provides ample storage space, ensuring organization and functionality. Outside, the expansive lot presents endless possibilities, with ample space to build your own pool and create your own outdoor oasis overlooking the stunning scenery. Additionally, enjoy outdoor gatherings and BBQs with the included outdoor BBQ set, perfect for entertaining family and friends. The large 2-car garage provides additional storage space for your convenience. Additional features include solar panels, ADT control system, and a sprinkler control system. Low HOA fees provide access to a wealth of community amenities, including a pool, water park, playground, community park, hiking/biking trails, and sport courts, ensuring endless opport
Welcome to 26921 Cherry Willow Dr, a stunning home in Fair Oaks Ranch community boasting breathtaking views of the surrounding hills and valleys. This freshly painted 4-bedroom, 3-bathroom home spans 2,432 square feet and offers an unparalleled opportunity for luxurious living in Canyon Country, CA. Step inside to discover a meticulously maintained interior, where every detail has been thoughtfully considered. The main level features a spacious living area with ample natural light, perfect for relaxing or entertaining guests. The gourmet kitchen showcases granite countertops, stainless steel appliances, and a convenient island, while the adjacent dining area provides a picturesque backdrop for family meals. Upstairs, well-sized bedrooms offer comfort and privacy, with the master suite boasting its own balcony overlooking the breathtaking views. The walk-in closet provides ample storage space, ensuring organization and functionality. Outside, the expansive lot presents endless possibilities, with ample space to build your own pool and create your own outdoor oasis overlooking the stunning scenery. Additionally, enjoy outdoor gatherings and BBQs with the included outdoor BBQ set, perfect for entertaining family and friends. The large 2-car garage provides additional storage space for your convenience. Additional features include solar panels, ADT control system, and a sprinkler control system. Low HOA fees provide access to a wealth of community amenities, including a pool, water park, playground, community park, hiking/biking trails, and sport courts, ensuring endless opportunities for recreation and relaxation. Don't miss your chance to own this exceptional home in one of Canyon Country's most desirable neighborhoods. Schedule a showing today and experience the epitome of California living at 26921 Cherry Willow Dr!
Location
State CA
County Los Angeles
Area Canyon Country (91387)
Zoning SCSP
Interior
Interior Features Attic Fan, Balcony, Granite Counters, Pantry, Phone System, Vacuum Central
Cooling Central Forced Air
Flooring Tile, Wood
Fireplaces Type FP in Living Room
Equipment Disposal, Microwave, Freezer, Gas Stove, Barbecue, Water Line to Refr, Gas Range, Water Purifier
Appliance Disposal, Microwave, Freezer, Gas Stove, Barbecue, Water Line to Refr, Gas Range, Water Purifier
Laundry Laundry Room, Inside
Exterior
Parking Features Direct Garage Access, Garage
Garage Spaces 2.0
Pool Community/Common, Association
View Mountains/Hills, Panoramic, Valley/Canyon, Neighborhood, Trees/Woods, City Lights
Total Parking Spaces 4
Building
Lot Description Sidewalks
Story 2
Lot Size Range 4000-7499 SF
Sewer Public Sewer
Water Public
Level or Stories 2 Story
Others
Monthly Total Fees $95
Acceptable Financing Cash, Conventional, Submit
Listing Terms Cash, Conventional, Submit
Special Listing Condition Standard
Read Less Info
Want to know what your home might be worth? Contact us for a FREE valuation!

Our team is ready to help you sell your home for the highest possible price ASAP

Bought with Irina Sargsyan • The Art In Real Estate







