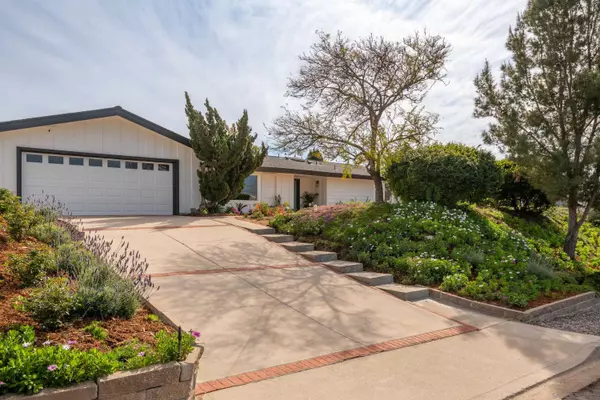$1,520,000
$1,495,000
1.7%For more information regarding the value of a property, please contact us for a free consultation.
3 Beds
3 Baths
1,820 SqFt
SOLD DATE : 05/03/2024
Key Details
Sold Price $1,520,000
Property Type Single Family Home
Sub Type Detached
Listing Status Sold
Purchase Type For Sale
Square Footage 1,820 sqft
Price per Sqft $835
Subdivision Bonita
MLS Listing ID 240006311
Sold Date 05/03/24
Style Detached
Bedrooms 3
Full Baths 2
Half Baths 1
HOA Y/N No
Year Built 1964
Lot Size 0.500 Acres
Property Description
Stunning 1960's Bonita Bel Aire California ranch beauty on a half-acre hilltop lot with panoramic views. Spacious single-level floorplan with original mid-century terrazzo entry floor & double-sided fireplace in living & family rooms. Updated kitchen & baths, private primary suite & gorgeous views from every single room. Relax & play in the huge backyard with sunny patios, sparkling pool, citrus trees & endless sunset views. Attached two car garage. Quiet cul-de-sac location, minutes from shopping, dining & parks. A rare gem!
First time ever on the market! Solid Mid-Century Ranch gold in the Bonita Bel Aire hills. A perfect blend of original charm and new modern updates, including a brand new roof, updated kitchen with brand new GE Cafe appliances, updated electrical & plumbing, central heating & AC, brand new washer & dryer, updated bathrooms & so much more. All in a fabulous location on a quiet cul-de-sac, on a huge half-acre lot with stunning panoramic views from both front and back yards, and every single room in the house. A dream come true in beautiful Bonita!
Location
State CA
County San Diego
Community Bonita
Area Bonita (91902)
Rooms
Family Room 15x13
Master Bedroom 13x13
Bedroom 2 13x10
Bedroom 3 11x10
Living Room 23x13
Dining Room 15x15
Kitchen 15x10
Interior
Heating Natural Gas
Cooling Central Forced Air
Fireplaces Number 1
Fireplaces Type FP in Family Room, FP in Living Room
Equipment Dishwasher, Disposal, Dryer, Microwave, Range/Oven, Refrigerator, Washer
Steps No
Appliance Dishwasher, Disposal, Dryer, Microwave, Range/Oven, Refrigerator, Washer
Laundry Garage
Exterior
Exterior Feature Wood/Stucco
Garage Attached
Garage Spaces 2.0
Fence Partial
Pool Below Ground
View Evening Lights, Mountains/Hills, Panoramic
Roof Type Composition
Total Parking Spaces 4
Building
Lot Description Cul-De-Sac
Story 1
Lot Size Range .5 to 1 AC
Sewer Sewer Connected
Water Meter on Property
Architectural Style Ranch
Level or Stories 1 Story
Others
Ownership Fee Simple
Acceptable Financing Cash, Conventional, FHA, VA
Listing Terms Cash, Conventional, FHA, VA
Pets Description Yes
Read Less Info
Want to know what your home might be worth? Contact us for a FREE valuation!

Our team is ready to help you sell your home for the highest possible price ASAP

Bought with Alma Coogan • Real Broker








