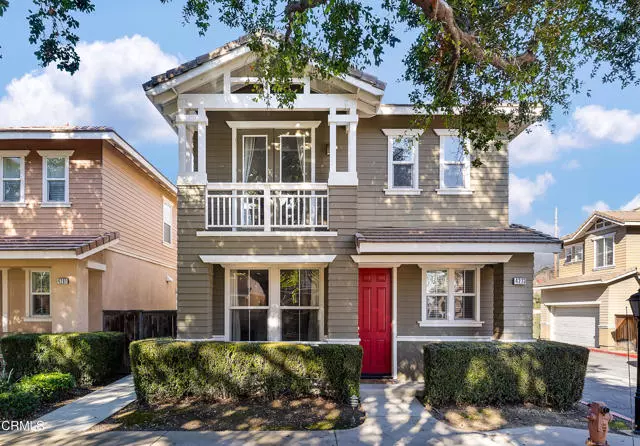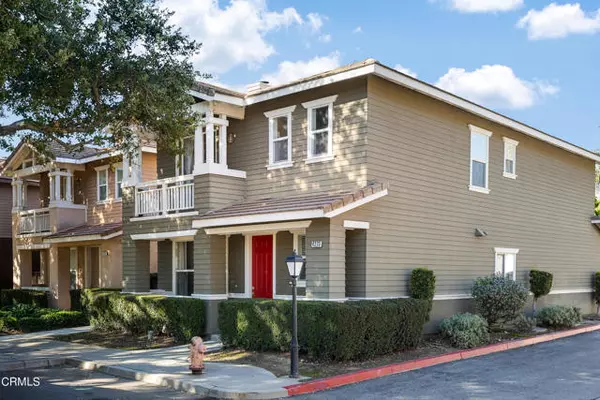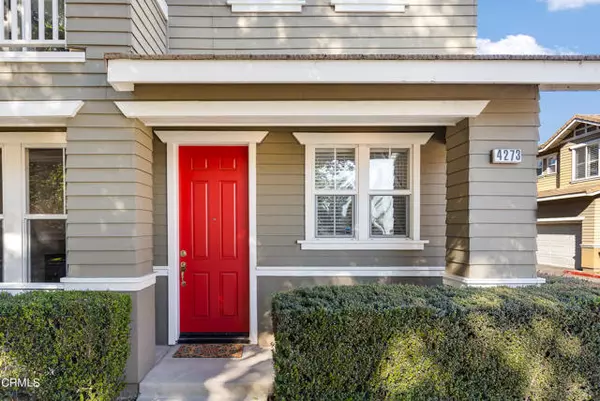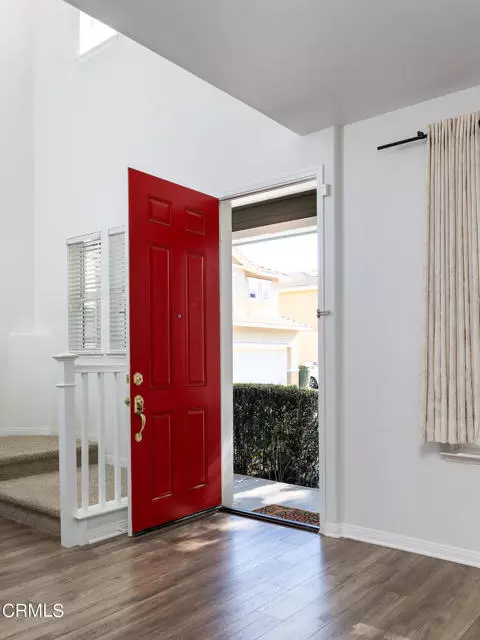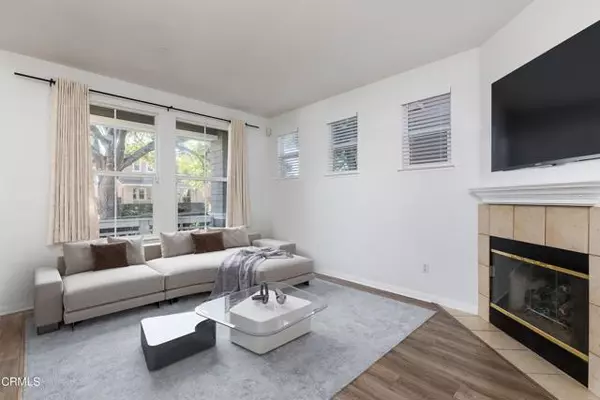$720,000
$735,888
2.2%For more information regarding the value of a property, please contact us for a free consultation.
3 Beds
3 Baths
1,836 SqFt
SOLD DATE : 04/08/2024
Key Details
Sold Price $720,000
Property Type Single Family Home
Sub Type Detached
Listing Status Sold
Purchase Type For Sale
Square Footage 1,836 sqft
Price per Sqft $392
MLS Listing ID P1-16315
Sold Date 04/08/24
Style Detached
Bedrooms 3
Full Baths 3
Construction Status Updated/Remodeled
HOA Fees $302/mo
HOA Y/N Yes
Year Built 2002
Lot Size 1,835 Sqft
Acres 0.0421
Property Description
This free-standing craftsman inspired home is in a charming community built on the former site of the Mueller home, which was later the site of Wildwood Nursery-known for its beautiful collections of native plants. With a park-like central common area shaded by mature oak trees, this 2-story property was built in 2002 and offers an exceptional open kitchen with breakfast bar and a separate dining area. The living room provides for built-in entertainment options and is accented by a corner fireplace. There is direct access to a private, 2-car garage and a powder bath. The upper floor offers 3 bedrooms with 2 additional bathrooms, sizable walk-in closets and all the privacy associated with an end-unit property. French doors open to a balcony overlook from the primary suite, and the primary bath has double sinks. An upper floor laundry room checks the box for modern convenience. There is also a dedicated built-in workspace at the top of the stairway landing, which is open and bright. This property does not front Emerald Avenue but is set away from the street at the interior of the community. With proximity to the shops & restaurants of downtown La Verne and La Verne University, this is a great opportunity to live in the Bonita School district.
This free-standing craftsman inspired home is in a charming community built on the former site of the Mueller home, which was later the site of Wildwood Nursery-known for its beautiful collections of native plants. With a park-like central common area shaded by mature oak trees, this 2-story property was built in 2002 and offers an exceptional open kitchen with breakfast bar and a separate dining area. The living room provides for built-in entertainment options and is accented by a corner fireplace. There is direct access to a private, 2-car garage and a powder bath. The upper floor offers 3 bedrooms with 2 additional bathrooms, sizable walk-in closets and all the privacy associated with an end-unit property. French doors open to a balcony overlook from the primary suite, and the primary bath has double sinks. An upper floor laundry room checks the box for modern convenience. There is also a dedicated built-in workspace at the top of the stairway landing, which is open and bright. This property does not front Emerald Avenue but is set away from the street at the interior of the community. With proximity to the shops & restaurants of downtown La Verne and La Verne University, this is a great opportunity to live in the Bonita School district.
Location
State CA
County Los Angeles
Area La Verne (91750)
Zoning LVA1*
Interior
Interior Features Balcony, Recessed Lighting
Cooling Central Forced Air
Flooring Carpet, Linoleum/Vinyl, Tile
Fireplaces Type FP in Living Room, Gas
Equipment Dishwasher, Microwave, Water Line to Refr
Appliance Dishwasher, Microwave, Water Line to Refr
Laundry Laundry Room
Exterior
Exterior Feature Wood, Frame
Parking Features None Known
Garage Spaces 2.0
Fence Wood
Utilities Available Cable Available, Electricity Connected, Natural Gas Connected, Phone Available, Underground Utilities, Sewer Connected, Water Connected
View Mountains/Hills, Courtyard
Total Parking Spaces 2
Building
Lot Description Curbs, Sidewalks
Story 2
Lot Size Range 1-3999 SF
Sewer Public Sewer, Sewer Paid
Water Public
Architectural Style Contemporary, Craftsman, Craftsman/Bungalow
Level or Stories 2 Story
Construction Status Updated/Remodeled
Others
Monthly Total Fees $302
Acceptable Financing Cash, Cash To New Loan
Listing Terms Cash, Cash To New Loan
Special Listing Condition Standard
Read Less Info
Want to know what your home might be worth? Contact us for a FREE valuation!

Our team is ready to help you sell your home for the highest possible price ASAP

Bought with Grace Kang • ReMax 2000 Realty


