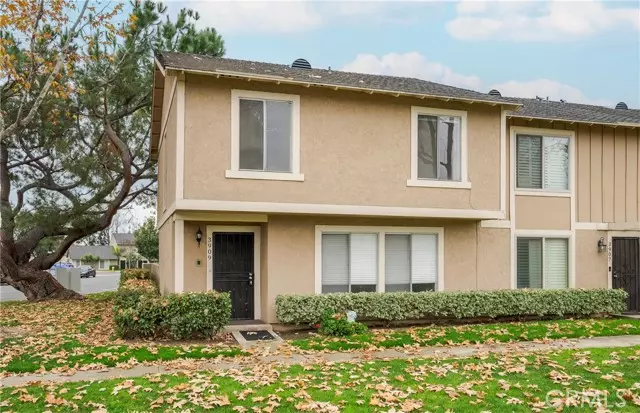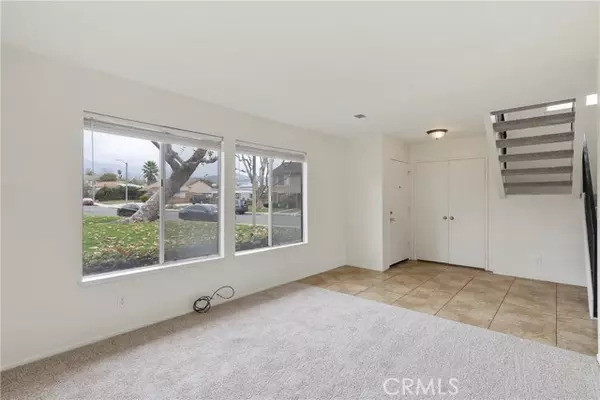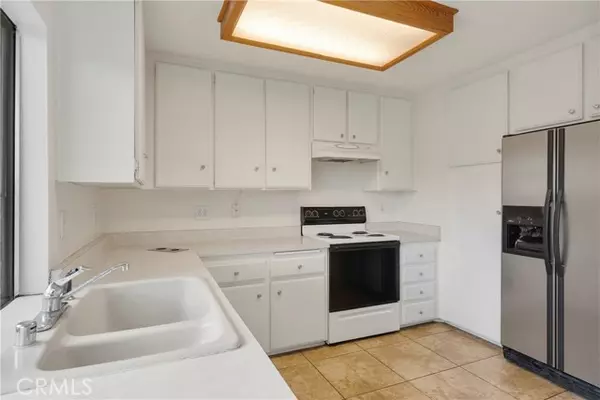$600,000
$570,000
5.3%For more information regarding the value of a property, please contact us for a free consultation.
3 Beds
2 Baths
1,336 SqFt
SOLD DATE : 05/03/2024
Key Details
Sold Price $600,000
Property Type Townhouse
Sub Type Townhome
Listing Status Sold
Purchase Type For Sale
Square Footage 1,336 sqft
Price per Sqft $449
MLS Listing ID CV24013641
Sold Date 05/03/24
Style Townhome
Bedrooms 3
Full Baths 1
Half Baths 1
HOA Fees $300/mo
HOA Y/N Yes
Year Built 1977
Lot Size 1,744 Sqft
Acres 0.04
Property Description
Discover the charm of 3909 Bixby Dr, a 1,336 square foot condo that used to have 4 bedrooms but has been transformed into a 3-bedroom haven, ensuring a spacious master retreat. This cozy residence features 2 bathrooms, fresh interior paint, and new carpet, creating a welcoming atmosphere. Convenience is key with an attached 2-car garage, making parking a breeze. Positioned as a corner unit, this condo offers a touch of privacy, and the living room provides lush greenery views for a refreshing ambiance. As part of the highly sought-after Bradford Place Association, residents enjoy the perks of the HOA, including access to 2 community pools and a clubhouse. Experience all the local shops and restaurants that La Verne has to offer, all within close proximity to your new home.
Discover the charm of 3909 Bixby Dr, a 1,336 square foot condo that used to have 4 bedrooms but has been transformed into a 3-bedroom haven, ensuring a spacious master retreat. This cozy residence features 2 bathrooms, fresh interior paint, and new carpet, creating a welcoming atmosphere. Convenience is key with an attached 2-car garage, making parking a breeze. Positioned as a corner unit, this condo offers a touch of privacy, and the living room provides lush greenery views for a refreshing ambiance. As part of the highly sought-after Bradford Place Association, residents enjoy the perks of the HOA, including access to 2 community pools and a clubhouse. Experience all the local shops and restaurants that La Verne has to offer, all within close proximity to your new home.
Location
State CA
County Los Angeles
Area La Verne (91750)
Zoning LVR1-PR6A*
Interior
Cooling Central Forced Air
Laundry Garage
Exterior
Parking Features Garage
Garage Spaces 2.0
Pool Association
Utilities Available Water Connected
View Mountains/Hills
Total Parking Spaces 2
Building
Lot Description Curbs, Sidewalks
Story 2
Lot Size Range 1-3999 SF
Sewer Public Sewer
Water Public
Level or Stories 2 Story
Others
Monthly Total Fees $327
Acceptable Financing Cash, Conventional, FHA, Cash To New Loan
Listing Terms Cash, Conventional, FHA, Cash To New Loan
Special Listing Condition Standard
Read Less Info
Want to know what your home might be worth? Contact us for a FREE valuation!

Our team is ready to help you sell your home for the highest possible price ASAP

Bought with Jill Peterson • RE/MAX MASTERS REALTY







