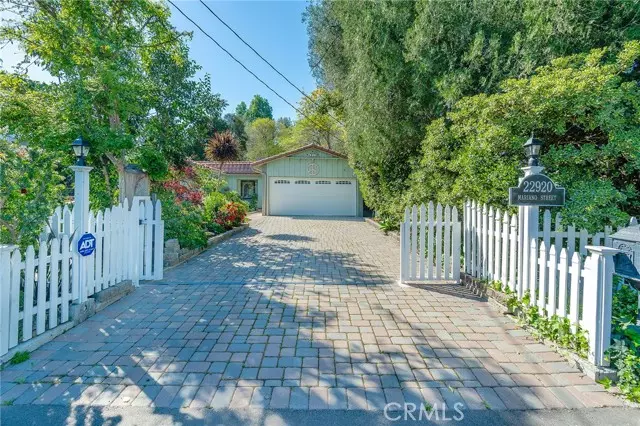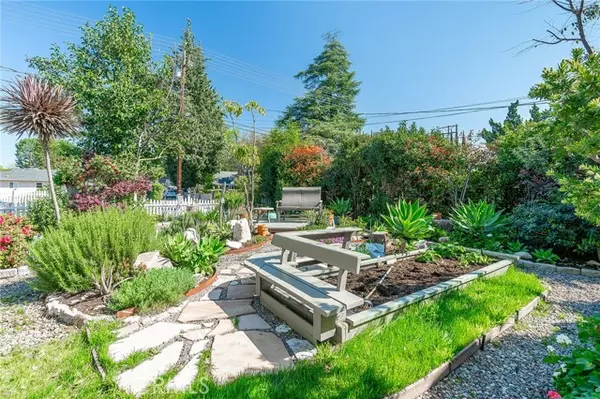$1,405,000
$1,350,000
4.1%For more information regarding the value of a property, please contact us for a free consultation.
3 Beds
2 Baths
2,440 SqFt
SOLD DATE : 05/03/2024
Key Details
Sold Price $1,405,000
Property Type Single Family Home
Sub Type Detached
Listing Status Sold
Purchase Type For Sale
Square Footage 2,440 sqft
Price per Sqft $575
MLS Listing ID SR24057434
Sold Date 05/03/24
Style Detached
Bedrooms 3
Full Baths 2
Construction Status Turnkey
HOA Y/N No
Year Built 1954
Lot Size 10,441 Sqft
Acres 0.2397
Property Description
Walnut Acres single story gated home on a large flat lot! Wonderful curb appeal featuring white picket fence with automatic gate, beautiful gardens, paver stone driveway, and two-car finished garage with epoxy flooring and built-in storage. Step inside to find an open floor plan featuring upgraded kitchen with center island, stainless appliances, granite counters, custom cabinetry, and great natural light from a large skylight. The kitchen opens directly to the family room with exterior door that leads out to the covered patio. There is a separate sizable formal living room with mantled fireplace as well as a separate sunlit formal dining room with large picture windows overlooking the grounds. The primary suite boasts high vaulted ceilings, oversized picture windows, French doors that lead out to the yard, large walk-in closet, and private bathroom with dual sinks, stone counters, walk-in shower, and separate spa tub. There are two spacious secondary bedrooms that share a hall bath with walk-in shower with custom multi jet fixture. The super private backyard is truly a sanctuary boasting a large covered patio providing wonderful shade and ideal for dining alfresco, above ground spa, sprawling grass lawn perfect for entertaining, and verdant rear garden space with meandering pathway and custom built childrens playhouse all surrounded by mature trees and lush landscaping. The sprawling backyard presents a blank canvas where you can let your imagination run wild - build a pool, guest unit, outdoor kitchen, etc! For added cost and energy savings, there are owned solar panels a
Walnut Acres single story gated home on a large flat lot! Wonderful curb appeal featuring white picket fence with automatic gate, beautiful gardens, paver stone driveway, and two-car finished garage with epoxy flooring and built-in storage. Step inside to find an open floor plan featuring upgraded kitchen with center island, stainless appliances, granite counters, custom cabinetry, and great natural light from a large skylight. The kitchen opens directly to the family room with exterior door that leads out to the covered patio. There is a separate sizable formal living room with mantled fireplace as well as a separate sunlit formal dining room with large picture windows overlooking the grounds. The primary suite boasts high vaulted ceilings, oversized picture windows, French doors that lead out to the yard, large walk-in closet, and private bathroom with dual sinks, stone counters, walk-in shower, and separate spa tub. There are two spacious secondary bedrooms that share a hall bath with walk-in shower with custom multi jet fixture. The super private backyard is truly a sanctuary boasting a large covered patio providing wonderful shade and ideal for dining alfresco, above ground spa, sprawling grass lawn perfect for entertaining, and verdant rear garden space with meandering pathway and custom built childrens playhouse all surrounded by mature trees and lush landscaping. The sprawling backyard presents a blank canvas where you can let your imagination run wild - build a pool, guest unit, outdoor kitchen, etc! For added cost and energy savings, there are owned solar panels and a Tesla Powerwall. Zoned for award-winning El Camino and Hale charter schools and adjacent to dining/shopping at The Commons & Westfield Mall & Village.
Location
State CA
County Los Angeles
Area Woodland Hills (91367)
Zoning LAR1
Interior
Interior Features Recessed Lighting
Cooling Central Forced Air
Flooring Wood
Fireplaces Type FP in Living Room
Equipment Dishwasher, Microwave, Refrigerator, Freezer
Appliance Dishwasher, Microwave, Refrigerator, Freezer
Laundry Laundry Room, Inside
Exterior
Garage Garage
Garage Spaces 2.0
Total Parking Spaces 6
Building
Lot Description Landscaped
Story 1
Lot Size Range 7500-10889 SF
Sewer Public Sewer
Water Public
Architectural Style Mediterranean/Spanish, Ranch, Traditional
Level or Stories 1 Story
Construction Status Turnkey
Others
Acceptable Financing Cash, Conventional, Cash To New Loan
Listing Terms Cash, Conventional, Cash To New Loan
Special Listing Condition Standard
Read Less Info
Want to know what your home might be worth? Contact us for a FREE valuation!

Our team is ready to help you sell your home for the highest possible price ASAP

Bought with General NONMEMBER • NONMEMBER MRML








