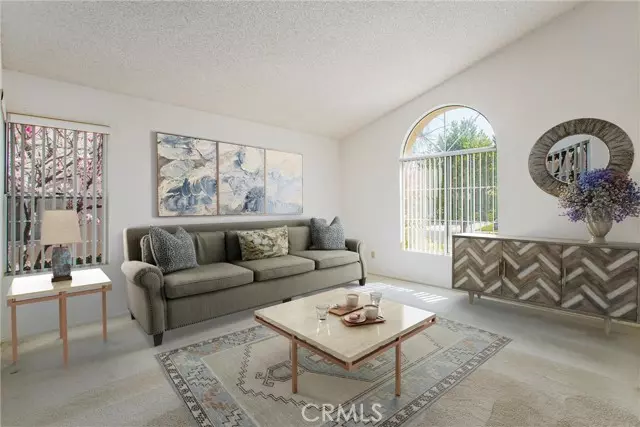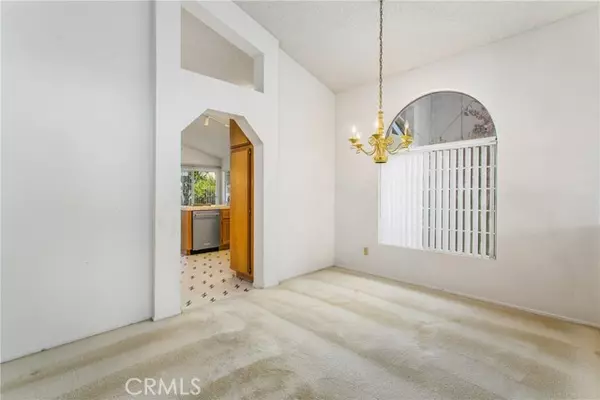$347,000
$347,000
For more information regarding the value of a property, please contact us for a free consultation.
3 Beds
2 Baths
1,505 SqFt
SOLD DATE : 05/01/2024
Key Details
Sold Price $347,000
Property Type Single Family Home
Sub Type Detached
Listing Status Sold
Purchase Type For Sale
Square Footage 1,505 sqft
Price per Sqft $230
MLS Listing ID EV23191410
Sold Date 05/01/24
Style Detached
Bedrooms 3
Full Baths 2
HOA Fees $365/mo
HOA Y/N Yes
Year Built 1989
Lot Size 4,792 Sqft
Acres 0.11
Property Description
In the premier 55+ golf community of Sun Lakes Country Club - you'll find one of the best values in the community, with three bedrooms and two baths, and 1505 sq ft ***The exterior stucco has just been painted, termite clearance is complete, and roof inspection plus repairs have been done. HVAC is being replaced 4/24***. . The soaring ceilings and plentiful windows provide natural light throughout. The functional floor plan includes a formal living room, dining area, and a separate family room, offering many options. The kitchen opens to the family room with a cozy fireplace and seamlessly connects to the rear patio through sliding glass doors, offering a delightful indoor-outdoor flow. The primary bedroom is generous in size and includes a full ensuite bath. Its proximity to a secondary bedroom, connected by folding doors, allows for seamlessly integrating an adjacent room. Ideal for guests, the third bedroom is conveniently located near a full hallway bath. Enjoy the peaceful covered patio area with views of the rear yard. Thoughtfully designed with tasteful hardscapes and terraces, it offers a pleasing retreat with low-maintenance care. The 2-car attached garage includes the washer & dryer with a convenient sink, pull-down attic access, and built-in cabinetry. A renovation of the dated interior finishes will make this home shine with your personal touch; the home has been priced to allow for it. The community offers a 24/7 guarded gate, 2 private golf courses, 3 pools, a clubhouse, full restaurant and many many activities and clubs. Come visit and experience what active
In the premier 55+ golf community of Sun Lakes Country Club - you'll find one of the best values in the community, with three bedrooms and two baths, and 1505 sq ft ***The exterior stucco has just been painted, termite clearance is complete, and roof inspection plus repairs have been done. HVAC is being replaced 4/24***. . The soaring ceilings and plentiful windows provide natural light throughout. The functional floor plan includes a formal living room, dining area, and a separate family room, offering many options. The kitchen opens to the family room with a cozy fireplace and seamlessly connects to the rear patio through sliding glass doors, offering a delightful indoor-outdoor flow. The primary bedroom is generous in size and includes a full ensuite bath. Its proximity to a secondary bedroom, connected by folding doors, allows for seamlessly integrating an adjacent room. Ideal for guests, the third bedroom is conveniently located near a full hallway bath. Enjoy the peaceful covered patio area with views of the rear yard. Thoughtfully designed with tasteful hardscapes and terraces, it offers a pleasing retreat with low-maintenance care. The 2-car attached garage includes the washer & dryer with a convenient sink, pull-down attic access, and built-in cabinetry. A renovation of the dated interior finishes will make this home shine with your personal touch; the home has been priced to allow for it. The community offers a 24/7 guarded gate, 2 private golf courses, 3 pools, a clubhouse, full restaurant and many many activities and clubs. Come visit and experience what active 55+ living can look like.
Location
State CA
County Riverside
Area Riv Cty-Banning (92220)
Interior
Interior Features Tile Counters
Cooling Central Forced Air
Flooring Carpet, Laminate
Fireplaces Type FP in Family Room
Equipment Gas Range
Appliance Gas Range
Laundry Garage
Exterior
Exterior Feature Stucco
Garage Garage, Garage Door Opener
Garage Spaces 2.0
Fence Excellent Condition, Vinyl
Pool Association
Utilities Available Cable Connected, Natural Gas Connected
View Neighborhood
Roof Type Tile/Clay
Total Parking Spaces 4
Building
Lot Description Curbs, Sidewalks
Story 1
Lot Size Range 4000-7499 SF
Sewer Public Sewer
Water Public
Architectural Style Mediterranean/Spanish
Level or Stories 1 Story
Others
Senior Community Other
Monthly Total Fees $370
Acceptable Financing Submit
Listing Terms Submit
Special Listing Condition Standard
Read Less Info
Want to know what your home might be worth? Contact us for a FREE valuation!

Our team is ready to help you sell your home for the highest possible price ASAP

Bought with CINDY SNOW • SUN LAKES REALTY, INC








