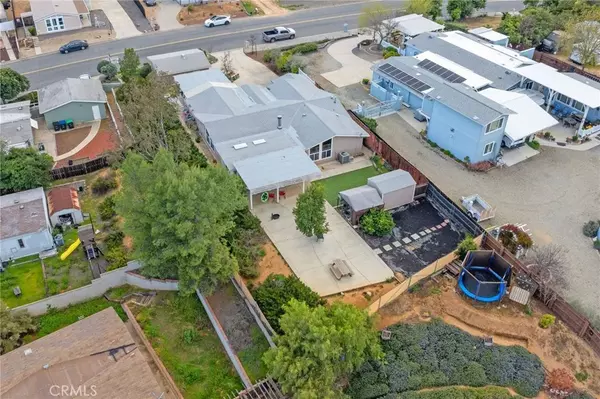$515,000
$499,000
3.2%For more information regarding the value of a property, please contact us for a free consultation.
3 Beds
2 Baths
2,304 SqFt
SOLD DATE : 04/30/2024
Key Details
Sold Price $515,000
Property Type Manufactured Home
Sub Type Manufactured Home
Listing Status Sold
Purchase Type For Sale
Square Footage 2,304 sqft
Price per Sqft $223
MLS Listing ID SW24055752
Sold Date 04/30/24
Bedrooms 3
Full Baths 2
HOA Fees $89/mo
Year Built 1985
Property Sub-Type Manufactured Home
Property Description
Nestled within the esteemed Farm Community of Wildomar, California, this exquisite property presents a unique opportunity to experience elevated living amidst the beauty of nature. On clear days, residents are treated to panoramic views of Big Bear and Idyllwild, setting this home apart as a jewel in the landscape. Boasting an impressive curb appeal, the home's exterior is finished in a tasteful neutral stucco, enhancing its aesthetic appeal while providing additional insulation for comfort and efficiency. The design elegantly merges form with function, offering an inviting first impression that hints at the quality within. Stepping inside, the residence unfolds in an open and airy layout, accentuated by vaulted ceilings and floor-to-ceiling windows. This architectural choice floods the interior with natural light, creating a seamless integration of space that echoes the custom-built charm with the practicality of a manufactured home. The expansive living area, encompassing 2,304 square feet, is further extended by an enclosed sunroom, inviting the splendor of the Southern California landscape indoors. The heart of the home, the kitchen, has been thoughtfully updated to include custom finishes, a commodious center island, and a spacious breakfast nook, catering to both casual family meals and larger gatherings. Privacy and comfort are paramount in the generously sized master bedroom, which is bathed in natural light. It features a meticulously remodeled ensuite bathroom equipped with dual vanities, a large soaking tub, and a tiled showerall adorned in neutral tones to creat
Location
State CA
County Riverside
Zoning R-T
Direction Take Bundy Canyon East make a right on harvest home will be on your left
Interior
Heating Forced Air Unit
Cooling Central Forced Air
Fireplaces Type FP in Family Room
Fireplace No
Exterior
Garage Spaces 2.0
Amenities Available Picnic Area, Pool
View Y/N Yes
Water Access Desc Public
View Mountains/Hills
Total Parking Spaces 2
Building
Story 1
Sewer Other/Remarks
Water Public
Level or Stories 1
Others
HOA Name THE FARM
Special Listing Condition Standard
Read Less Info
Want to know what your home might be worth? Contact us for a FREE valuation!

Our team is ready to help you sell your home for the highest possible price ASAP

Bought with Bradley Dotson eXp Realty of Southern California, Inc.








