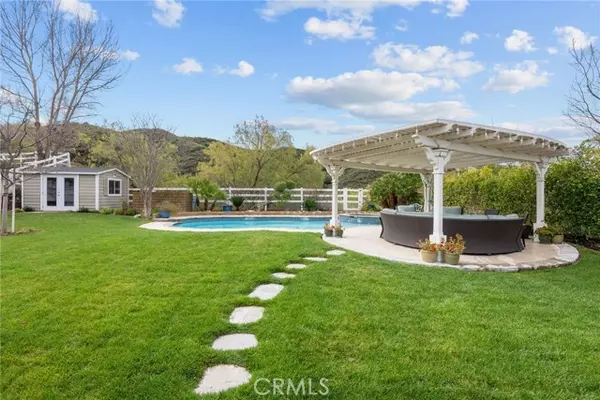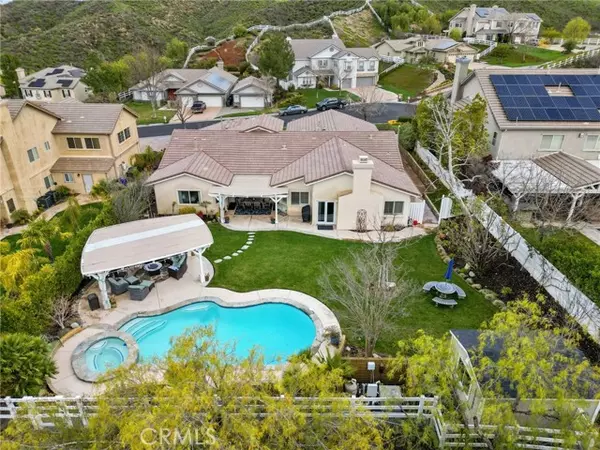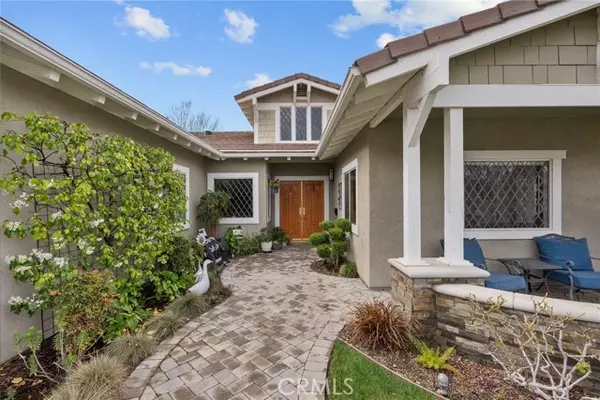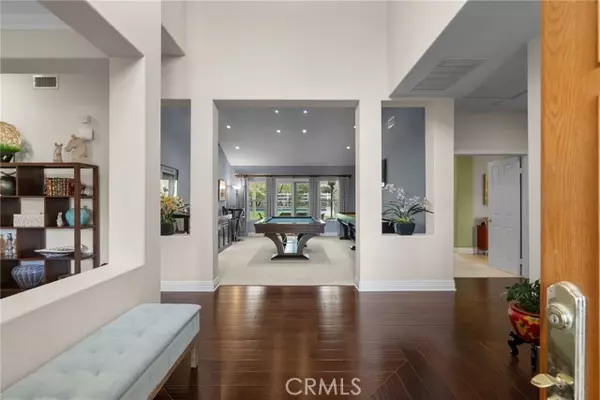$1,400,000
$1,450,000
3.4%For more information regarding the value of a property, please contact us for a free consultation.
4 Beds
3 Baths
3,200 SqFt
SOLD DATE : 05/01/2024
Key Details
Sold Price $1,400,000
Property Type Single Family Home
Sub Type Detached
Listing Status Sold
Purchase Type For Sale
Square Footage 3,200 sqft
Price per Sqft $437
MLS Listing ID SR24036619
Sold Date 05/01/24
Style Detached
Bedrooms 4
Full Baths 3
Construction Status Turnkey,Updated/Remodeled
HOA Y/N No
Year Built 2001
Lot Size 5.294 Acres
Acres 5.2943
Property Description
Welcome home to 15210 Saddleback Road. This amazing 3200 sq. foot single story pool home features, 4 bedrooms, 3 baths, a 3 car garage and RV parking with a 30 amp outdoor hookup. Your new home is located at the end of a very quiet cul-de-sac with no through traffic. As you walk up to the front door, be sure to take notice of the walkway and front porch with stone pavers and the custom stone mailbox. Some of the features of this home are beautiful hardwood flooring, the custom stone fireplace and television cabinet, ceiling fans in 3 of the bedrooms as well as closet organizers, 3 solar tube sunlights. The kitchen boasts plenty of storage, high ceilings, a massive center island and a breakfast nook, all overlooking the large family room. This home is perfect for entertaining with lots of windows and doors leading to your private backyard with no rear neighbors and views of the mountains. Besides the pool and spa, the backyard also features a covered patio, a gazebo with plenty of seating and a large wood shed (13.5 x 10.5'). This home is truly a must see. Book your appointment today.
Welcome home to 15210 Saddleback Road. This amazing 3200 sq. foot single story pool home features, 4 bedrooms, 3 baths, a 3 car garage and RV parking with a 30 amp outdoor hookup. Your new home is located at the end of a very quiet cul-de-sac with no through traffic. As you walk up to the front door, be sure to take notice of the walkway and front porch with stone pavers and the custom stone mailbox. Some of the features of this home are beautiful hardwood flooring, the custom stone fireplace and television cabinet, ceiling fans in 3 of the bedrooms as well as closet organizers, 3 solar tube sunlights. The kitchen boasts plenty of storage, high ceilings, a massive center island and a breakfast nook, all overlooking the large family room. This home is perfect for entertaining with lots of windows and doors leading to your private backyard with no rear neighbors and views of the mountains. Besides the pool and spa, the backyard also features a covered patio, a gazebo with plenty of seating and a large wood shed (13.5 x 10.5'). This home is truly a must see. Book your appointment today.
Location
State CA
County Los Angeles
Area Canyon Country (91387)
Zoning LCA11*
Interior
Interior Features Copper Plumbing Full, Granite Counters, Pantry, Pull Down Stairs to Attic
Cooling Central Forced Air
Flooring Carpet, Wood
Fireplaces Type FP in Family Room
Equipment Dishwasher, Disposal, Double Oven, Gas Oven, Gas Range
Appliance Dishwasher, Disposal, Double Oven, Gas Oven, Gas Range
Laundry Laundry Room, Inside
Exterior
Exterior Feature Stucco, Frame
Parking Features Garage, Garage - Two Door, Garage Door Opener
Garage Spaces 3.0
Fence Good Condition, Wrought Iron, Vinyl
Pool Below Ground, Private
Utilities Available Electricity Connected, Natural Gas Connected, Phone Connected, See Remarks, Underground Utilities, Sewer Connected, Water Connected
View Mountains/Hills
Roof Type Tile/Clay
Total Parking Spaces 3
Building
Lot Description Cul-De-Sac, Landscaped, Sprinklers In Front, Sprinklers In Rear
Story 1
Sewer Public Sewer
Water Public
Architectural Style Traditional
Level or Stories 1 Story
Construction Status Turnkey,Updated/Remodeled
Others
Monthly Total Fees $87
Acceptable Financing Cash, Conventional, Cash To New Loan
Listing Terms Cash, Conventional, Cash To New Loan
Special Listing Condition Standard
Read Less Info
Want to know what your home might be worth? Contact us for a FREE valuation!

Our team is ready to help you sell your home for the highest possible price ASAP

Bought with Morgan Gonzalez • eXp Realty of California Inc







