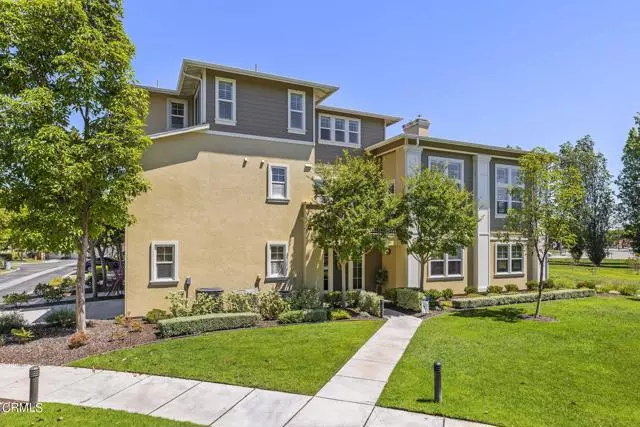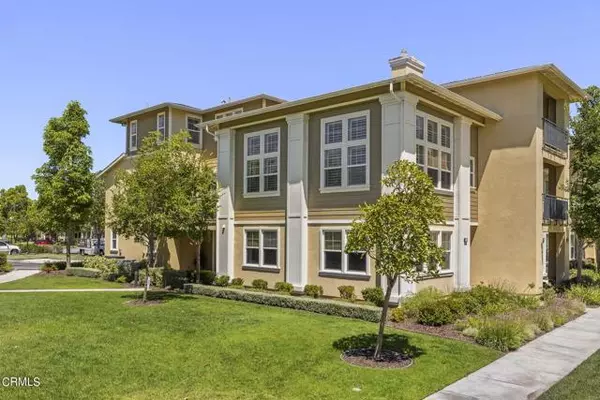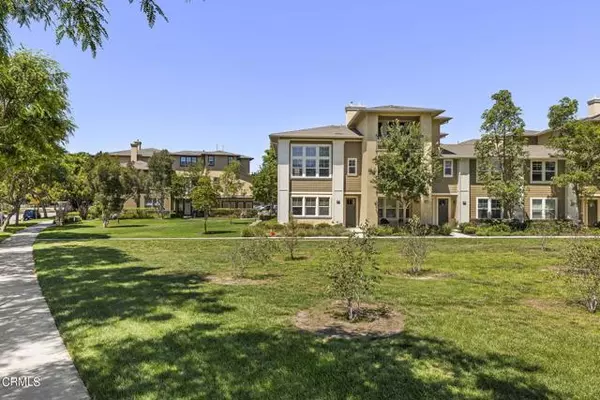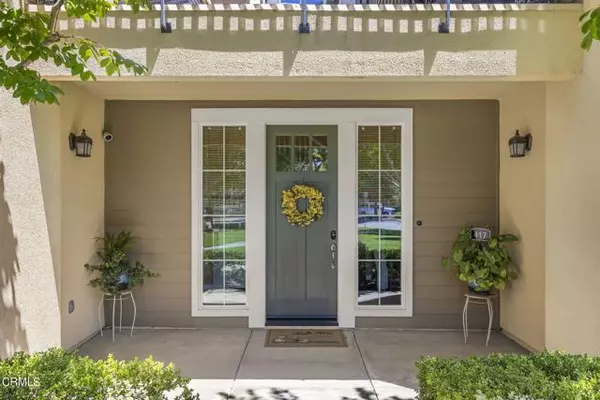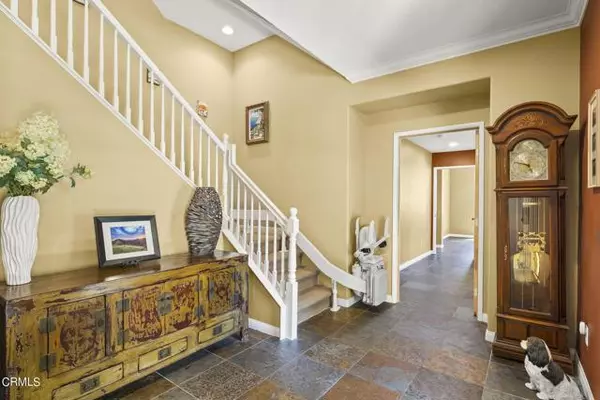$912,000
$929,000
1.8%For more information regarding the value of a property, please contact us for a free consultation.
4 Beds
4 Baths
2,582 SqFt
SOLD DATE : 04/30/2024
Key Details
Sold Price $912,000
Property Type Townhouse
Sub Type Townhome
Listing Status Sold
Purchase Type For Sale
Square Footage 2,582 sqft
Price per Sqft $353
MLS Listing ID V1-22387
Sold Date 04/30/24
Style Townhome
Bedrooms 4
Full Baths 3
Half Baths 1
Construction Status Turnkey
HOA Fees $224/mo
HOA Y/N Yes
Year Built 2007
Lot Size 1.090 Acres
Acres 1.09
Property Description
A WINDOW of OPPORTUNITY to own a gorgeous and UNIQUE property! Rarely on the market, this townhome has over 2,580 plus sq. ft. of beautifully planned and functional space (4 bed/3 bath plus guest bath). THE MOST DESIRABLE location in the River Park community! Built in 2007 by the award-winning Shea Homes, Market Street Neighborhood (HOA) only featured 8 of this townhome's model. The difference in this property is visible immediately, where upon entering the stately front door's reception area, you gain access to the attached 2-car garage and a coat closet but also to a space with a bedroom, bathroom, living room, kitchen space, that also has its own entrance/ front door off the living area. This independent and private space acts like an ADU for guests, extended family members, caregivers, or as a mother-in-law-suite. You decide! Take the staircase up to the second level, where a large open concept kitchen/living/dining area, 2 bedrooms with 1 full bath, and guest bath await family and friends. High ceilings with large view windows give you a park like feeling, while the hardwood floors, shutters, crown molding, built-in entertainment center, cedar lined closet shelving, high-end kitchen appliances, custom paint, designer lighting, and tile work feel grand. Take the stairs up to the 3rd level to the private primary suite with double walk-in closets and en suite bath. Everything in this home was highly-upgraded. You will LOVE the south-west corner location and the abundance of natural light. Call for appointment
A WINDOW of OPPORTUNITY to own a gorgeous and UNIQUE property! Rarely on the market, this townhome has over 2,580 plus sq. ft. of beautifully planned and functional space (4 bed/3 bath plus guest bath). THE MOST DESIRABLE location in the River Park community! Built in 2007 by the award-winning Shea Homes, Market Street Neighborhood (HOA) only featured 8 of this townhome's model. The difference in this property is visible immediately, where upon entering the stately front door's reception area, you gain access to the attached 2-car garage and a coat closet but also to a space with a bedroom, bathroom, living room, kitchen space, that also has its own entrance/ front door off the living area. This independent and private space acts like an ADU for guests, extended family members, caregivers, or as a mother-in-law-suite. You decide! Take the staircase up to the second level, where a large open concept kitchen/living/dining area, 2 bedrooms with 1 full bath, and guest bath await family and friends. High ceilings with large view windows give you a park like feeling, while the hardwood floors, shutters, crown molding, built-in entertainment center, cedar lined closet shelving, high-end kitchen appliances, custom paint, designer lighting, and tile work feel grand. Take the stairs up to the 3rd level to the private primary suite with double walk-in closets and en suite bath. Everything in this home was highly-upgraded. You will LOVE the south-west corner location and the abundance of natural light. Call for appointment
Location
State CA
County Ventura
Area Oxnard (93036)
Building/Complex Name City of Oxnard
Interior
Interior Features Balcony, Chair Railings, Recessed Lighting
Cooling Central Forced Air
Flooring Carpet, Tile, Wood
Fireplaces Type FP in Family Room, Gas, Decorative
Equipment Dishwasher, Microwave, Refrigerator, Gas Oven, Gas Stove, Barbecue, Water Line to Refr, Gas Range
Appliance Dishwasher, Microwave, Refrigerator, Gas Oven, Gas Stove, Barbecue, Water Line to Refr, Gas Range
Laundry Closet Full Sized
Exterior
Exterior Feature Stucco
Parking Features Garage
Garage Spaces 2.0
Utilities Available Sewer Connected
View Mountains/Hills
Total Parking Spaces 2
Building
Lot Description Corner Lot, Curbs, Sidewalks
Story 3
Sewer Public Sewer
Water Public
Level or Stories Split Level
Construction Status Turnkey
Others
Monthly Total Fees $262
Acceptable Financing Cash, Conventional
Listing Terms Cash, Conventional
Special Listing Condition Standard
Read Less Info
Want to know what your home might be worth? Contact us for a FREE valuation!

Our team is ready to help you sell your home for the highest possible price ASAP

Bought with RE/MAX Gold Coast REALTORS


