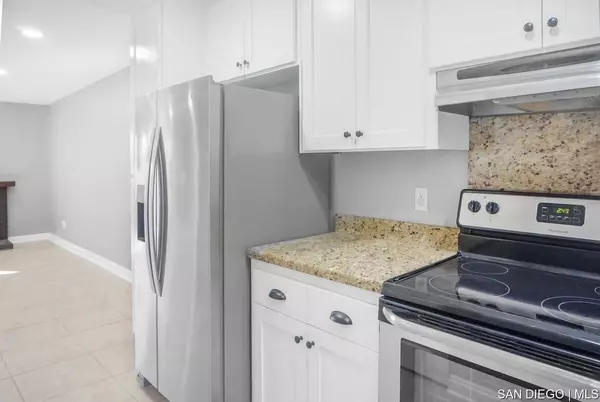$700,000
$679,000
3.1%For more information regarding the value of a property, please contact us for a free consultation.
2 Beds
2 Baths
1,116 SqFt
SOLD DATE : 04/30/2024
Key Details
Sold Price $700,000
Property Type Condo
Sub Type Condominium
Listing Status Sold
Purchase Type For Sale
Square Footage 1,116 sqft
Price per Sqft $627
Subdivision Rancho Bernardo
MLS Listing ID SDC0000813
Sold Date 04/30/24
Style Townhome
Bedrooms 2
Full Baths 1
Half Baths 1
Construction Status Turnkey
HOA Fees $465/mo
HOA Y/N Yes
Year Built 1975
Lot Size 5.142 Acres
Acres 5.14
Property Description
Two story 2 bedrooms 1.5 baths. New kitchen, windows, floors, HVAC, water heater. All appliances included. Located on a slope above the lower level green belt this unit has Westerly views. The complex offers mature landscaping and was built before the builders started construction "window-to-window". Owners are proud to have grass lawns in the front and in the back. The ownership is coming with the membership to the famous Westwood Club: 10 acre facility with the most kids friendly rules. With the baseball field in the back, pool, spa, saunas, full gym, racket-ball court inside and outside, pre-school, BBQ pits, gazebo, tennis courts, basketball court. Go on the line to check details. This area is close to Elementary School, great hiking by Lake Hodges, 2000 years old Indian pictographs and Industrial Park and a new campus of Palomar College.
Location
State CA
County San Diego
Community Rancho Bernardo
Area Rancho Bernardo (92127)
Building/Complex Name Westwood 3
Zoning [R-1:SINGL
Rooms
Master Bedroom 15X12
Bedroom 2 13X12
Living Room 17X12
Dining Room COMBO
Kitchen 8X11
Interior
Interior Features Bathtub, Granite Counters, Remodeled Kitchen
Heating Electric
Cooling Central Forced Air
Flooring Linoleum/Vinyl, Ceramic Tile
Fireplaces Number 1
Fireplaces Type FP in Living Room
Equipment Dryer, Counter Top, Electric Range, Washer, Electric Cooking, Garage Door Opener, Microwave, Electric Oven, Refrigerator, Free Standing Range, Dishwasher, Disposal
Steps No
Appliance Dryer, Counter Top, Electric Range, Washer, Electric Cooking, Garage Door Opener, Microwave, Electric Oven, Refrigerator, Free Standing Range, Dishwasher, Disposal
Laundry Closet Full Sized
Exterior
Exterior Feature Wood
Garage Detached
Garage Spaces 1.0
Fence Excellent Condition, Vinyl, Full, Gate
Pool Below Ground, Community/Common
Community Features Other/Remarks, BBQ, Pet Restrictions, Tennis Courts, Playground, Clubhouse/Rec Room, Pool, Concierge, Recreation Area, Exercise Room, Sauna, Spa/Hot Tub
Complex Features Other/Remarks, BBQ, Pet Restrictions, Tennis Courts, Playground, Clubhouse/Rec Room, Pool, Concierge, Recreation Area, Exercise Room, Sauna, Spa/Hot Tub
Utilities Available Water Connected, Cable Connected, Underground Utilities, Electricity Connected, Sewer Connected
View Panoramic, Neighborhood, Evening Lights, Greenbelt, Mountains/Hills
Roof Type Composition
Total Parking Spaces 2
Building
Lot Description Street Paved, Landscaped, Sprinklers In Front, Sprinklers In Rear, Private Street
Story 2
Lot Size Range 4+ to 10 AC
Sewer Sewer Connected
Water Available, Public
Architectural Style Contemporary
Level or Stories 2 Story
Construction Status Turnkey
Schools
Elementary Schools Poway Unified School District
Middle Schools Poway Unified School District
High Schools Poway Unified School District
Others
Ownership Condominium
Monthly Total Fees $511
Acceptable Financing VA, Cash, Cash To New Loan, Conventional, FHA
Listing Terms VA, Cash, Cash To New Loan, Conventional, FHA
Read Less Info
Want to know what your home might be worth? Contact us for a FREE valuation!

Our team is ready to help you sell your home for the highest possible price ASAP

Bought with Amanda Chitanavong • Keller Williams La Jolla








