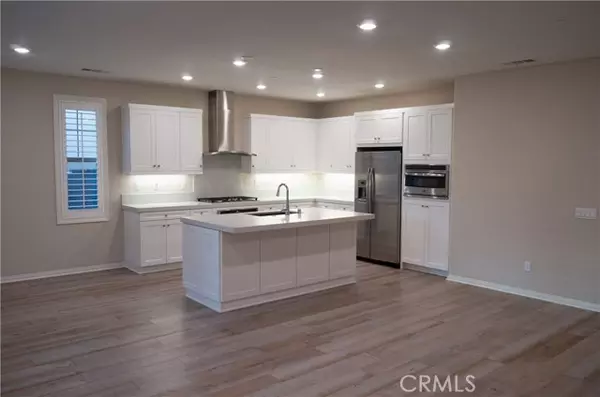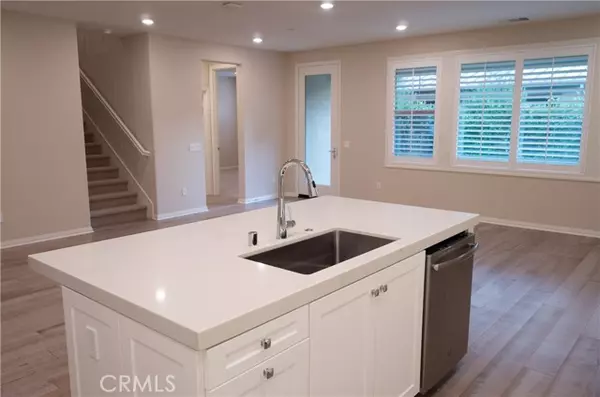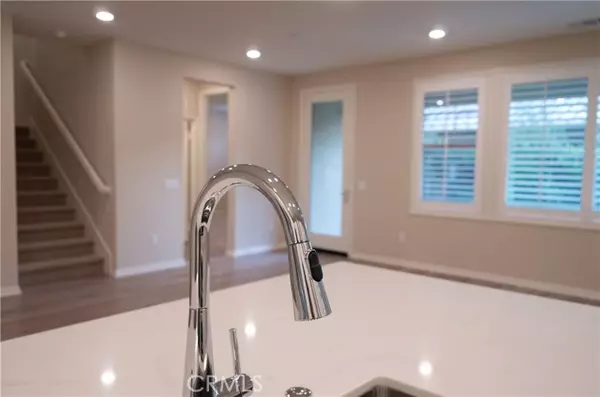$1,260,000
$1,250,000
0.8%For more information regarding the value of a property, please contact us for a free consultation.
3 Beds
4 Baths
2,094 SqFt
SOLD DATE : 04/30/2024
Key Details
Sold Price $1,260,000
Property Type Single Family Home
Sub Type Detached
Listing Status Sold
Purchase Type For Sale
Square Footage 2,094 sqft
Price per Sqft $601
MLS Listing ID SW24054004
Sold Date 04/30/24
Style Detached
Bedrooms 3
Full Baths 3
Half Baths 1
HOA Fees $349/mo
HOA Y/N Yes
Year Built 2018
Lot Size 3,986 Sqft
Acres 0.0915
Property Description
3 Bedroom plus Bonus Room Rancho Mission Viejo home! Lennar's Vivaz at Esencia Residence 1X floorplan! This upgraded two story home lives like a single story with the main living space and bedrooms on the first floor. Upstairs is a spacious Bonus Room and half bath. The main level features a beautiful great room with kitchen and space for dining and living areas with adjacent California room ideal for indoor/outdoor entertaining. The kitchen includes white quartz countertop, stainless steel sink with pull down faucet, white soft-close cabinetry with upgraded hardware and stainless-steel appliances. The primary suite features a walk-in closet, an en suite bath that includes dual vanities, separate tiled shower and soaking tub. Two secondary bedrooms, a secondary 3/4 bath and a third en suite secondary full bath complete this home. Downstairs laundry room features include cabinetry, shelf and sink. Upgrades include engineered hardwood flooring, upgraded carpet and upgraded paint! The home features plantation shutter window coverings throughout! Quiet Cool whole house fan and tankless water heater. Two car attached garage. Backyard is nicely landscaped and features a large patio.
3 Bedroom plus Bonus Room Rancho Mission Viejo home! Lennar's Vivaz at Esencia Residence 1X floorplan! This upgraded two story home lives like a single story with the main living space and bedrooms on the first floor. Upstairs is a spacious Bonus Room and half bath. The main level features a beautiful great room with kitchen and space for dining and living areas with adjacent California room ideal for indoor/outdoor entertaining. The kitchen includes white quartz countertop, stainless steel sink with pull down faucet, white soft-close cabinetry with upgraded hardware and stainless-steel appliances. The primary suite features a walk-in closet, an en suite bath that includes dual vanities, separate tiled shower and soaking tub. Two secondary bedrooms, a secondary 3/4 bath and a third en suite secondary full bath complete this home. Downstairs laundry room features include cabinetry, shelf and sink. Upgrades include engineered hardwood flooring, upgraded carpet and upgraded paint! The home features plantation shutter window coverings throughout! Quiet Cool whole house fan and tankless water heater. Two car attached garage. Backyard is nicely landscaped and features a large patio.
Location
State CA
County Orange
Area Oc - Ladera Ranch (92694)
Interior
Cooling Central Forced Air, Whole House Fan
Flooring Carpet, Tile, Wood, Other/Remarks
Equipment Dryer, Washer
Appliance Dryer, Washer
Laundry Laundry Room, Inside
Exterior
Parking Features Direct Garage Access, Garage - Two Door
Garage Spaces 2.0
Pool Community/Common, Association
View Mountains/Hills, Neighborhood, Peek-A-Boo
Total Parking Spaces 2
Building
Lot Description Curbs, Sidewalks, Landscaped
Story 2
Lot Size Range 1-3999 SF
Sewer Public Sewer
Water Public
Level or Stories 2 Story
Others
Monthly Total Fees $874
Acceptable Financing Cash, Cash To New Loan
Listing Terms Cash, Cash To New Loan
Special Listing Condition Standard
Read Less Info
Want to know what your home might be worth? Contact us for a FREE valuation!

Our team is ready to help you sell your home for the highest possible price ASAP

Bought with Bram Klein • Keller Williams Realty







