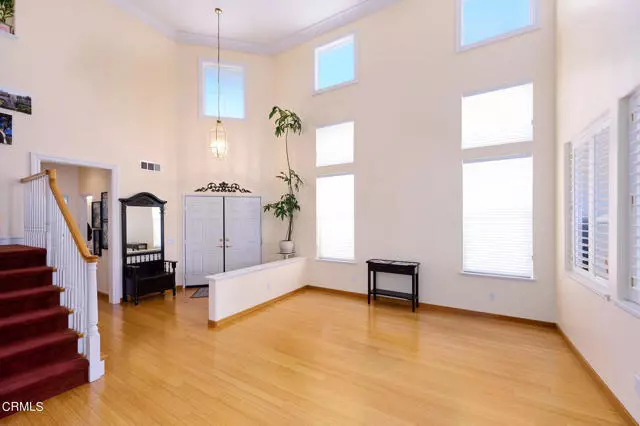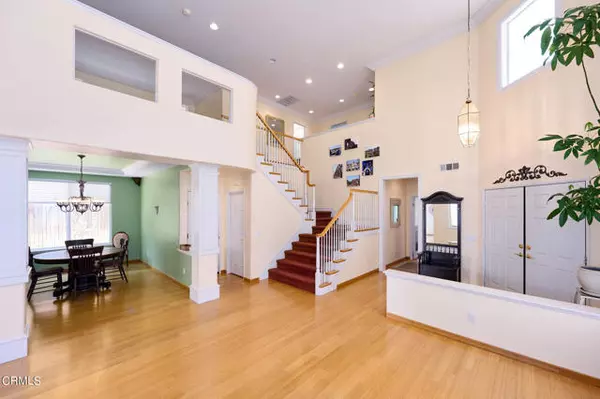$1,219,000
$1,249,000
2.4%For more information regarding the value of a property, please contact us for a free consultation.
3 Beds
3 Baths
2,632 SqFt
SOLD DATE : 04/29/2024
Key Details
Sold Price $1,219,000
Property Type Single Family Home
Sub Type Detached
Listing Status Sold
Purchase Type For Sale
Square Footage 2,632 sqft
Price per Sqft $463
MLS Listing ID V1-22977
Sold Date 04/29/24
Style Detached
Bedrooms 3
Full Baths 3
HOA Fees $185/mo
HOA Y/N Yes
Year Built 1999
Lot Size 2,632 Sqft
Acres 0.0604
Property Description
Located in the sought after Eagleridge/Bellagio gated community on a flat street with family friendly cul-de-sac, this open floor plan 3 Bedroom, 3 Bathroom + separate office offers Thousand Oaks living at its best. Enter the spacious living room with soaring ceilings that seamlessly flows into the separate formal dining room. The family room is light and bright and features built-in cabinets, a fireplace and is adjacent to the upgraded kitchen with granite countertops, and newer stainless steel appliances. The large office downstairs can be easily be converted to a 4th bedroom. The primary suite has coffered ceilings with two large walk-in closets. The primary bathroom has dual sinks, separate walk-in shower and soaking tub with gorgeous mountain views. The two secondary upstairs bedrooms share a full bathroom with dual sinks. The open loft area has so many possible uses, only limited by your imagination. The backyard is simple to maintain with patios and decking ideal for quiet time and entertaining. The 3 car garage has plenty of storage and the tandem car space can easily be converted to another bedroom, workshop, or? This gated community has everything a family could want including huge pools/spa and playground areas. This community offers so many amenities and is nearby award-winning schools, Lang Ranch Elementary, Los Cerritos Middle School and Westlake High School. MUST SEE!
Located in the sought after Eagleridge/Bellagio gated community on a flat street with family friendly cul-de-sac, this open floor plan 3 Bedroom, 3 Bathroom + separate office offers Thousand Oaks living at its best. Enter the spacious living room with soaring ceilings that seamlessly flows into the separate formal dining room. The family room is light and bright and features built-in cabinets, a fireplace and is adjacent to the upgraded kitchen with granite countertops, and newer stainless steel appliances. The large office downstairs can be easily be converted to a 4th bedroom. The primary suite has coffered ceilings with two large walk-in closets. The primary bathroom has dual sinks, separate walk-in shower and soaking tub with gorgeous mountain views. The two secondary upstairs bedrooms share a full bathroom with dual sinks. The open loft area has so many possible uses, only limited by your imagination. The backyard is simple to maintain with patios and decking ideal for quiet time and entertaining. The 3 car garage has plenty of storage and the tandem car space can easily be converted to another bedroom, workshop, or? This gated community has everything a family could want including huge pools/spa and playground areas. This community offers so many amenities and is nearby award-winning schools, Lang Ranch Elementary, Los Cerritos Middle School and Westlake High School. MUST SEE!
Location
State CA
County Ventura
Area Thousand Oaks (91362)
Interior
Interior Features Granite Counters
Cooling Central Forced Air
Flooring Carpet, Laminate, Tile, Bamboo
Fireplaces Type FP in Family Room
Equipment Dishwasher, Microwave, Refrigerator, Gas Stove
Appliance Dishwasher, Microwave, Refrigerator, Gas Stove
Laundry Laundry Room, Inside
Exterior
Garage Garage - Single Door
Garage Spaces 3.0
Fence Vinyl, Wood
Utilities Available Cable Connected
View Mountains/Hills, Neighborhood
Roof Type Tile/Clay
Total Parking Spaces 3
Building
Lot Description Curbs, Sidewalks
Lot Size Range 1-3999 SF
Sewer Public Sewer
Water Public
Architectural Style Mediterranean/Spanish
Level or Stories 2 Story
Others
Monthly Total Fees $185
Acceptable Financing Conventional
Listing Terms Conventional
Special Listing Condition Standard
Read Less Info
Want to know what your home might be worth? Contact us for a FREE valuation!

Our team is ready to help you sell your home for the highest possible price ASAP

Bought with Steven Russak • Union Home Financial








