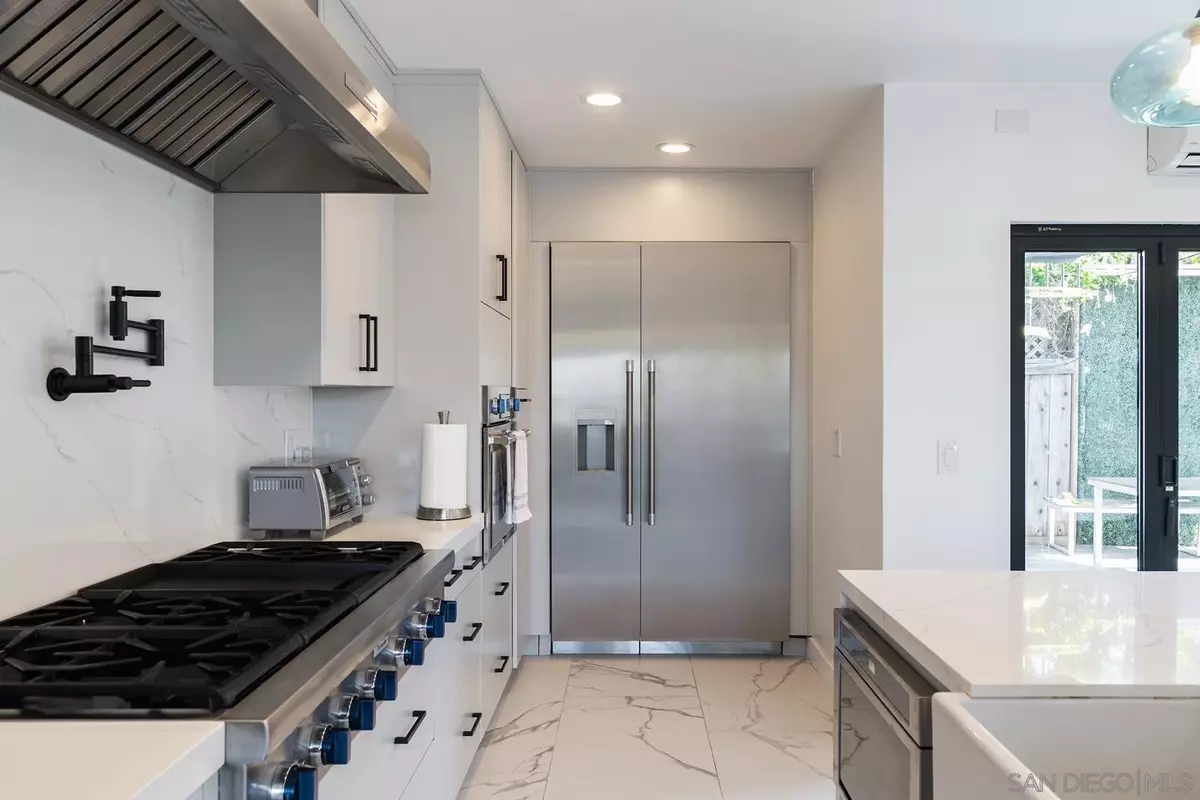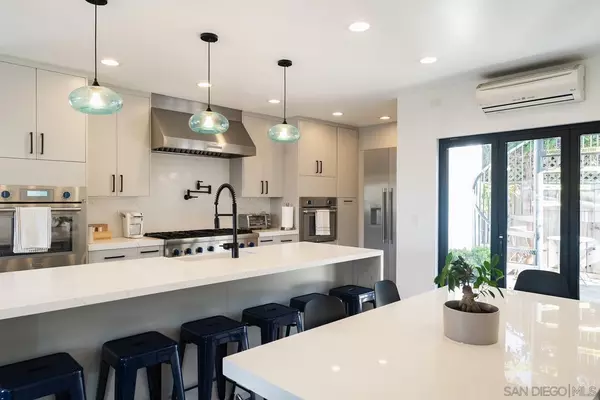$1,479,000
$1,499,000
1.3%For more information regarding the value of a property, please contact us for a free consultation.
2 Beds
2 Baths
1,439 SqFt
SOLD DATE : 04/30/2024
Key Details
Sold Price $1,479,000
Property Type Single Family Home
Sub Type Detached
Listing Status Sold
Purchase Type For Sale
Square Footage 1,439 sqft
Price per Sqft $1,027
Subdivision Mission Hills
MLS Listing ID 240004618
Sold Date 04/30/24
Style Detached
Bedrooms 2
Full Baths 2
Construction Status Turnkey
HOA Y/N No
Year Built 1960
Lot Size 2,689 Sqft
Acres 0.06
Property Description
CHIC Meets Mission Hills! Welcome to Casa Blanca. No Expense Was Spared with the Extensive Remodel ! Indoor and Outdoor Living at its Best! Juiced with a 14 PANEL Solar System w/ Tesla Battery. This 2 Bed/2 Full Bath,1439 sq ft Home factors every moment into a blend of comfort,enchantment and Simplicity ! Designer Inspired from The Waterfall Kitchen Island that is Accompanied with a Thermador Luxury Appliance Package,Custom Tiled Showers w/ Victoria and Albert Volcanic soaking tub and vessel sinks,Walk in Closet,Mini Split System, tankless water heater, Floored with 4ft Porcelain Tiles Throughout, custom paved yard. Also comes with matured AVOCADO tree. Walking Distance to all That Mission Hills Delivers, from Fine Dining,Coffee,Shopping.Minutes to Downtown,Hillcrest and Major Roadways.
Location
State CA
County San Diego
Community Mission Hills
Area Mission Hills (92103)
Zoning SINGLE FAM
Rooms
Family Room COMBO
Master Bedroom 15x13
Bedroom 2 12x10
Living Room 19X12
Dining Room 14x7
Kitchen 18X8
Interior
Interior Features Built-Ins, Granite Counters, Kitchen Island, Low Flow Shower, Low Flow Toilet(s), Remodeled Kitchen, Shower, Kitchen Open to Family Rm
Heating Other/Remarks
Cooling Central Forced Air, Zoned Area(s)
Flooring Tile
Fireplaces Number 1
Fireplaces Type FP in Living Room
Equipment Dishwasher, Disposal, Dryer, Garage Door Opener, Microwave, Range/Oven, Refrigerator, Solar Panels, Washer, 6 Burner Stove, Built In Range, Convection Oven, Double Oven, Ice Maker, Range/Stove Hood, Recirculated Exhaust Fan, Built-In, Counter Top, Gas Cooking
Steps Yes
Appliance Dishwasher, Disposal, Dryer, Garage Door Opener, Microwave, Range/Oven, Refrigerator, Solar Panels, Washer, 6 Burner Stove, Built In Range, Convection Oven, Double Oven, Ice Maker, Range/Stove Hood, Recirculated Exhaust Fan, Built-In, Counter Top, Gas Cooking
Laundry Garage, Laundry Room
Exterior
Exterior Feature Stucco
Parking Features Attached, Direct Garage Access, Garage - Single Door
Garage Spaces 1.0
Fence Gate, Partial
Utilities Available Electricity Connected, Natural Gas Connected, Sewer Connected, Water Connected
View City, Evening Lights
Roof Type Rolled/Hot Mop,Asphalt
Total Parking Spaces 3
Building
Lot Description Public Street
Story 2
Lot Size Range 1-3999 SF
Sewer Sewer Connected
Water Meter on Property
Architectural Style Contemporary, Custom Built, Mediterranean/Spanish
Level or Stories 2 Story
Construction Status Turnkey
Others
Ownership Fee Simple
Acceptable Financing Cal Vet, Cash, Conventional, FHA, VA
Listing Terms Cal Vet, Cash, Conventional, FHA, VA
Pets Allowed Yes
Read Less Info
Want to know what your home might be worth? Contact us for a FREE valuation!

Our team is ready to help you sell your home for the highest possible price ASAP

Bought with Elidie S Strouse • Redfin Corporation







