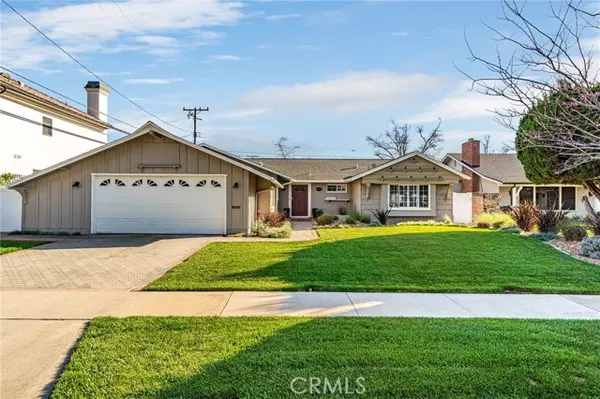$1,560,000
$1,399,999
11.4%For more information regarding the value of a property, please contact us for a free consultation.
3 Beds
2 Baths
1,885 SqFt
SOLD DATE : 04/29/2024
Key Details
Sold Price $1,560,000
Property Type Single Family Home
Sub Type Detached
Listing Status Sold
Purchase Type For Sale
Square Footage 1,885 sqft
Price per Sqft $827
MLS Listing ID PW24048601
Sold Date 04/29/24
Style Detached
Bedrooms 3
Full Baths 2
Construction Status Turnkey
HOA Y/N No
Year Built 1956
Lot Size 7,210 Sqft
Acres 0.1655
Property Description
Welcome to Rossmoor, a sought-after enclave renowned for its award-winning schools. This property is a testament to meticulous ownership and refined taste. Imagine a single-story, turnkey home offering three bedrooms and two bathrooms, positioned in the heart of Rossmoor. Your arrival is marked by a stunning paver driveway and impeccably kept, mature landscaping, setting the stage for the warmth and charm that lie within. Upon entering, you're welcomed by a living space bathed in natural light, offering serene views of the meticulously maintained backyarda perfect setting for memorable gatherings. The living room, distinguished by elegant exposed beams and a cozy wood-burning fireplace, flows seamlessly into an open-concept kitchen. This culinary haven boasts high, stepped ceilings with a central solar tube that floods the space with sunlight, complemented by a breakfast bar for casual dining or entertaining. Premium stainless steel appliances, central air conditioning, and a thoughtful additiona permitted BONUS room that could serve as a den, office, or even a fourth bedroomenhance the homes appeal. The attention to detail continues with hardwood flooring, fresh paint, and updates throughout, including recessed lighting in the kitchen and entertainment areas. Convenience is key with an attached two-car garage, equipped with laundry facilities. The backyard is an entertainer's delight, featuring a pristine pool and an above-ground spa for unwinding. Vinyl windows and doors, along with security shutters, ensure comfort and peace of mind, while a whole-house fan offers an eff
Welcome to Rossmoor, a sought-after enclave renowned for its award-winning schools. This property is a testament to meticulous ownership and refined taste. Imagine a single-story, turnkey home offering three bedrooms and two bathrooms, positioned in the heart of Rossmoor. Your arrival is marked by a stunning paver driveway and impeccably kept, mature landscaping, setting the stage for the warmth and charm that lie within. Upon entering, you're welcomed by a living space bathed in natural light, offering serene views of the meticulously maintained backyarda perfect setting for memorable gatherings. The living room, distinguished by elegant exposed beams and a cozy wood-burning fireplace, flows seamlessly into an open-concept kitchen. This culinary haven boasts high, stepped ceilings with a central solar tube that floods the space with sunlight, complemented by a breakfast bar for casual dining or entertaining. Premium stainless steel appliances, central air conditioning, and a thoughtful additiona permitted BONUS room that could serve as a den, office, or even a fourth bedroomenhance the homes appeal. The attention to detail continues with hardwood flooring, fresh paint, and updates throughout, including recessed lighting in the kitchen and entertainment areas. Convenience is key with an attached two-car garage, equipped with laundry facilities. The backyard is an entertainer's delight, featuring a pristine pool and an above-ground spa for unwinding. Vinyl windows and doors, along with security shutters, ensure comfort and peace of mind, while a whole-house fan offers an efficient cooling option. This Rossmoor residence is more than just a homeit's a lifestyle choice for those seeking the perfect blend of community charm and individual sophistication.
Location
State CA
County Orange
Area Oc - Los Alamitos (90720)
Interior
Interior Features Copper Plumbing Full, Recessed Lighting
Cooling Central Forced Air, Whole House Fan
Flooring Wood
Fireplaces Type FP in Living Room
Equipment Dishwasher, Dryer, Microwave, Refrigerator, Washer, Gas Oven, Gas Range
Appliance Dishwasher, Dryer, Microwave, Refrigerator, Washer, Gas Oven, Gas Range
Laundry Garage
Exterior
Garage Garage
Garage Spaces 2.0
Pool Below Ground, Private, Solar Heat, Vinyl
Utilities Available Electricity Connected, Natural Gas Connected, Sewer Connected, Water Connected
View Neighborhood
Roof Type Asphalt,Shingle
Total Parking Spaces 2
Building
Story 1
Lot Size Range 4000-7499 SF
Sewer Public Sewer
Water Public
Level or Stories 1 Story
Construction Status Turnkey
Others
Monthly Total Fees $55
Acceptable Financing Cash, Conventional, Cash To New Loan
Listing Terms Cash, Conventional, Cash To New Loan
Special Listing Condition Standard
Read Less Info
Want to know what your home might be worth? Contact us for a FREE valuation!

Our team is ready to help you sell your home for the highest possible price ASAP

Bought with Penelope McCann • Keller Williams Coastal Prop.








