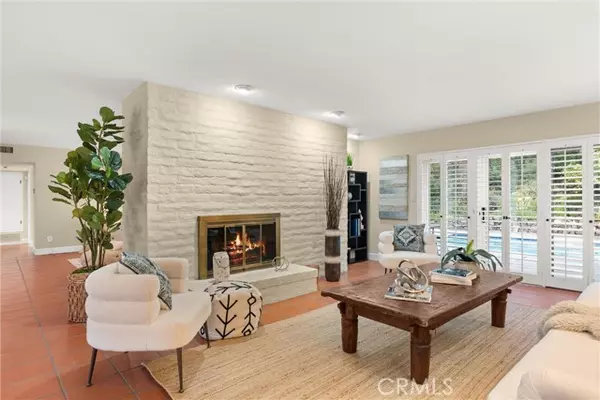$1,640,000
$1,500,000
9.3%For more information regarding the value of a property, please contact us for a free consultation.
4 Beds
3 Baths
2,588 SqFt
SOLD DATE : 04/29/2024
Key Details
Sold Price $1,640,000
Property Type Single Family Home
Sub Type Detached
Listing Status Sold
Purchase Type For Sale
Square Footage 2,588 sqft
Price per Sqft $633
MLS Listing ID SR24043608
Sold Date 04/29/24
Style Detached
Bedrooms 4
Full Baths 3
Construction Status Updated/Remodeled
HOA Y/N No
Year Built 1965
Lot Size 0.389 Acres
Acres 0.3885
Property Description
Welcome to this captivating single level prestigious Artist's Hill home with timeless appeal and remarkable features. Its a true gem! Tucked in a quiet, tree-lined cul-de-sac this home is a true retreat offering privacy and comfort. As you step inside, you're greeted by the views of the lush backyard and rich interior Spanish tile floors and eye-catching fireplace. Meandering through this meticulously maintained home, you will notice a thoughtful open floor plan to accommodate family and guests. The home encompasses plantation shutters throughout, a warm formal entry into the formal living room, a sophisticated dining room/area, a charming family room with an additional gas fireplace for those cozy nights. With 4 generous- sized bedrooms and 3 bathrooms this home offers elegance, comfort, and flexibility. Private master bedroom with en-suite bathroom has sliding doors to the tranquil backyard. Bedrooms have ample closet space with built in drawers/shelves and engineered wood flooring. The heart of the home lies in its remodeled kitchen, boasting granite and travertine counters, stainless steel appliances, a 5-burner gas stove with oven, refrigerator, dishwasher and microwave. A built-in pantry and a breakfast nook provide the ideal setting for casual dining while gazing out the Pella triple-pane sliding doors to the backyard. As you step outside to the 17,000 sq ft of beautifully landscaped backyard, you are transformed into your own private oasis. Lush greens all around you with irrigation system in place, newly resurfaced sparkling pool, fire pit, Pergola, automated retra
Welcome to this captivating single level prestigious Artist's Hill home with timeless appeal and remarkable features. Its a true gem! Tucked in a quiet, tree-lined cul-de-sac this home is a true retreat offering privacy and comfort. As you step inside, you're greeted by the views of the lush backyard and rich interior Spanish tile floors and eye-catching fireplace. Meandering through this meticulously maintained home, you will notice a thoughtful open floor plan to accommodate family and guests. The home encompasses plantation shutters throughout, a warm formal entry into the formal living room, a sophisticated dining room/area, a charming family room with an additional gas fireplace for those cozy nights. With 4 generous- sized bedrooms and 3 bathrooms this home offers elegance, comfort, and flexibility. Private master bedroom with en-suite bathroom has sliding doors to the tranquil backyard. Bedrooms have ample closet space with built in drawers/shelves and engineered wood flooring. The heart of the home lies in its remodeled kitchen, boasting granite and travertine counters, stainless steel appliances, a 5-burner gas stove with oven, refrigerator, dishwasher and microwave. A built-in pantry and a breakfast nook provide the ideal setting for casual dining while gazing out the Pella triple-pane sliding doors to the backyard. As you step outside to the 17,000 sq ft of beautifully landscaped backyard, you are transformed into your own private oasis. Lush greens all around you with irrigation system in place, newly resurfaced sparkling pool, fire pit, Pergola, automated retractable awning all around the backyard to keep you cool throughout summer days. This property has RV parking, 2 -car detached garage (for possible ADU, has a separated entrance to the home), newer roof, PEX plumbing, tankless water heater and much more! Located walking distance to hiking trails in the Santa Monica Mountains and just minutes to shops, restaurants and to beautiful beaches, as well as, the desirable Woodland Hills Elementary Charter for Enriched Studies school district. With so much thought, love and care put into this home, it's truly a one of a kind private retreat. You don't want to miss this one!
Location
State CA
County Los Angeles
Area Woodland Hills (91364)
Zoning LARE15
Interior
Interior Features Copper Plumbing Partial, Granite Counters, Recessed Lighting
Cooling Central Forced Air
Flooring Tile, Wood
Fireplaces Type FP in Family Room, FP in Living Room, Fire Pit, Gas
Equipment Dishwasher, Dryer, Microwave, Refrigerator, Washer, Gas Oven, Gas Range
Appliance Dishwasher, Dryer, Microwave, Refrigerator, Washer, Gas Oven, Gas Range
Laundry Kitchen, Laundry Room
Exterior
Garage Garage, Garage Door Opener
Garage Spaces 2.0
Pool Private, Pool Cover
Utilities Available Cable Connected, Electricity Connected, Natural Gas Connected, Phone Connected, Sewer Connected, Water Connected
View Mountains/Hills, Trees/Woods
Roof Type Spanish Tile
Total Parking Spaces 2
Building
Lot Description Corner Lot, Cul-De-Sac, Curbs, Sidewalks, Landscaped
Story 1
Sewer Public Sewer
Water Public
Architectural Style Mediterranean/Spanish
Level or Stories 1 Story
Construction Status Updated/Remodeled
Others
Monthly Total Fees $50
Acceptable Financing Cash, Conventional, Cash To New Loan
Listing Terms Cash, Conventional, Cash To New Loan
Special Listing Condition Standard
Read Less Info
Want to know what your home might be worth? Contact us for a FREE valuation!

Our team is ready to help you sell your home for the highest possible price ASAP

Bought with Taline Galstian • Equity Union








