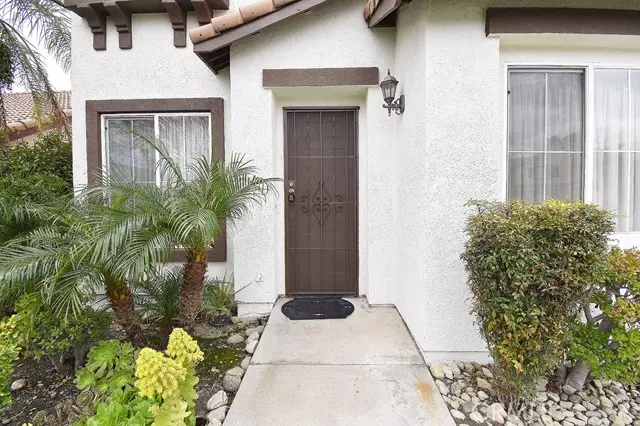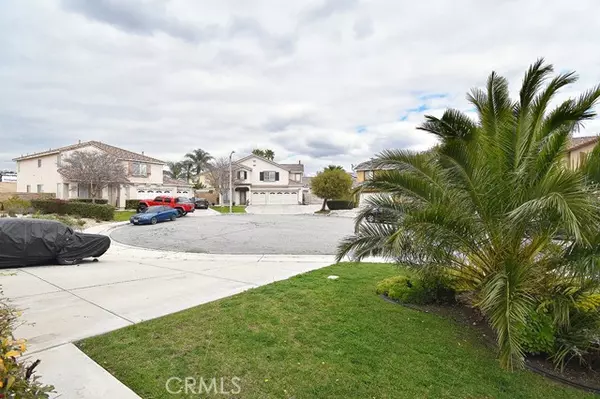$735,000
$725,000
1.4%For more information regarding the value of a property, please contact us for a free consultation.
5 Beds
3 Baths
2,015 SqFt
SOLD DATE : 04/25/2024
Key Details
Sold Price $735,000
Property Type Single Family Home
Sub Type Detached
Listing Status Sold
Purchase Type For Sale
Square Footage 2,015 sqft
Price per Sqft $364
MLS Listing ID CV24045242
Sold Date 04/25/24
Style Detached
Bedrooms 5
Full Baths 2
Half Baths 1
Construction Status Repairs Cosmetic,Turnkey
HOA Y/N No
Year Built 2000
Lot Size 6,600 Sqft
Acres 0.1515
Property Description
ATTN BUYERS: SELLER MAY BE WILLING TO ASSIST WITH BUYING DOWN YOUR INTEREST RATE!! HURRY AND MAKE YOUR APPOINTMENT TODAY!! SPECTACULAR 5 Bedroom Two-Story home located at the end of a Cul-De-Sac that includes a 3-car garage! Tile floors flow throughout the formal living room, formal dining room, family room and kitchen. The kitchen grants a food pantry, lots of cabinets and a large eat-in area. The indoor laundry room is conveniently located upstairs, along with all 5 of the generously sized bedrooms. At the end of the upstairs hallway is a quaint office desk nook. The massive primary suite affords a sliding barn door into the primary bathroom which has a walk-in closet, dual vanity sinks, separate commode, separate shower and tub. The backyard is great for entertaining with an enormous, covered patio, palms, rose bushes and lemon tree (that produces giant-sized lemons)! Call to schedule your private showing today!
ATTN BUYERS: SELLER MAY BE WILLING TO ASSIST WITH BUYING DOWN YOUR INTEREST RATE!! HURRY AND MAKE YOUR APPOINTMENT TODAY!! SPECTACULAR 5 Bedroom Two-Story home located at the end of a Cul-De-Sac that includes a 3-car garage! Tile floors flow throughout the formal living room, formal dining room, family room and kitchen. The kitchen grants a food pantry, lots of cabinets and a large eat-in area. The indoor laundry room is conveniently located upstairs, along with all 5 of the generously sized bedrooms. At the end of the upstairs hallway is a quaint office desk nook. The massive primary suite affords a sliding barn door into the primary bathroom which has a walk-in closet, dual vanity sinks, separate commode, separate shower and tub. The backyard is great for entertaining with an enormous, covered patio, palms, rose bushes and lemon tree (that produces giant-sized lemons)! Call to schedule your private showing today!
Location
State CA
County San Bernardino
Area Fontana (92336)
Interior
Interior Features Pantry, Recessed Lighting, Tile Counters
Cooling Central Forced Air
Flooring Carpet, Laminate, Tile
Equipment Dishwasher, Disposal, Gas Oven, Gas Stove, Water Line to Refr
Appliance Dishwasher, Disposal, Gas Oven, Gas Stove, Water Line to Refr
Laundry Inside
Exterior
Exterior Feature Block, Stucco, Concrete, Frame, Glass
Garage Direct Garage Access, Garage, Garage - Two Door
Garage Spaces 3.0
Fence Good Condition
Utilities Available Cable Available, Electricity Available, Electricity Connected, Natural Gas Available, Natural Gas Connected, Phone Available, Sewer Available, Water Available, Sewer Connected, Water Connected
View Mountains/Hills, Neighborhood
Roof Type Tile/Clay
Total Parking Spaces 3
Building
Lot Description Cul-De-Sac, Curbs, Sidewalks, Sprinklers In Front, Sprinklers In Rear
Story 2
Lot Size Range 4000-7499 SF
Sewer Public Sewer
Water Public
Level or Stories 2 Story
Construction Status Repairs Cosmetic,Turnkey
Others
Monthly Total Fees $52
Acceptable Financing Cash, Conventional, FHA, Land Contract, VA, Submit
Listing Terms Cash, Conventional, FHA, Land Contract, VA, Submit
Special Listing Condition Standard
Read Less Info
Want to know what your home might be worth? Contact us for a FREE valuation!

Our team is ready to help you sell your home for the highest possible price ASAP

Bought with Brianna Shigo • Century 21 Affiliated








