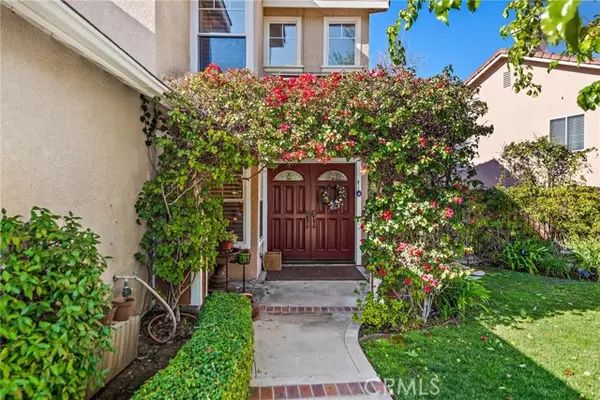$1,560,000
$1,450,000
7.6%For more information regarding the value of a property, please contact us for a free consultation.
4 Beds
3 Baths
2,077 SqFt
SOLD DATE : 04/25/2024
Key Details
Sold Price $1,560,000
Property Type Single Family Home
Sub Type Detached
Listing Status Sold
Purchase Type For Sale
Square Footage 2,077 sqft
Price per Sqft $751
MLS Listing ID OC24056181
Sold Date 04/25/24
Style Detached
Bedrooms 4
Full Baths 3
HOA Fees $92/mo
HOA Y/N Yes
Year Built 1996
Lot Size 8,800 Sqft
Acres 0.202
Property Description
Nestled in the heart of the Wagon Wheel community, this stunning pool home offers a harmonious blend of charm and modern convenience. Enter through the doors to bask in the streams of sunlight coming through the many windows paired with high cathedral ceilings and elegant crown molding that accentuates the airiness of the space. Whether upstairs or down the windows provide picturesque greenery or blue sky views. The living spaces are thoughtfully designed, from the serene living room with its french doors opening to the backyard, to the cozy family room anchored by a cozy fireplace and door leading to the lush backyard oasis. The family room is open to the heart of the home, the kitchen, which is equipped with ample cabinetry, granite countertops and stainless steel appliances. Downstairs has a great bedroom for quests or home office and a full bath. Upstairs features two additional secondary bedrooms with an adjoined bath and a serene primary suite. This home caters to entertaining, with its beautiful and private backyard featuring a pebbletech surfaced swimming pool & spa, BBQ, and a separate seating area by a fireplace. The benefits continue - additionally you'll enjoy the whole house water filtration and conditioning system and 6 stage alkaline drinking feature in the kitchen, paid for solar panels and back-up battery and recently painted interior. The home is located in close proximity to top rated schools, walking trails and easy access to the toll roads. Peace and comfort await in the coveted Wagon Wheel community, ready to be enjoyed by its new owners.
Nestled in the heart of the Wagon Wheel community, this stunning pool home offers a harmonious blend of charm and modern convenience. Enter through the doors to bask in the streams of sunlight coming through the many windows paired with high cathedral ceilings and elegant crown molding that accentuates the airiness of the space. Whether upstairs or down the windows provide picturesque greenery or blue sky views. The living spaces are thoughtfully designed, from the serene living room with its french doors opening to the backyard, to the cozy family room anchored by a cozy fireplace and door leading to the lush backyard oasis. The family room is open to the heart of the home, the kitchen, which is equipped with ample cabinetry, granite countertops and stainless steel appliances. Downstairs has a great bedroom for quests or home office and a full bath. Upstairs features two additional secondary bedrooms with an adjoined bath and a serene primary suite. This home caters to entertaining, with its beautiful and private backyard featuring a pebbletech surfaced swimming pool & spa, BBQ, and a separate seating area by a fireplace. The benefits continue - additionally you'll enjoy the whole house water filtration and conditioning system and 6 stage alkaline drinking feature in the kitchen, paid for solar panels and back-up battery and recently painted interior. The home is located in close proximity to top rated schools, walking trails and easy access to the toll roads. Peace and comfort await in the coveted Wagon Wheel community, ready to be enjoyed by its new owners.
Location
State CA
County Orange
Area Oc - Trabuco Canyon (92679)
Interior
Cooling Central Forced Air
Fireplaces Type FP in Family Room
Laundry Inside
Exterior
Garage Spaces 3.0
Pool Private
View Other/Remarks
Total Parking Spaces 3
Building
Lot Description Sidewalks
Story 2
Lot Size Range 7500-10889 SF
Sewer Public Sewer
Water Public
Level or Stories 2 Story
Others
Monthly Total Fees $103
Acceptable Financing Submit
Listing Terms Submit
Special Listing Condition Standard
Read Less Info
Want to know what your home might be worth? Contact us for a FREE valuation!

Our team is ready to help you sell your home for the highest possible price ASAP

Bought with Ke Xiao • Harvest Realty Development








